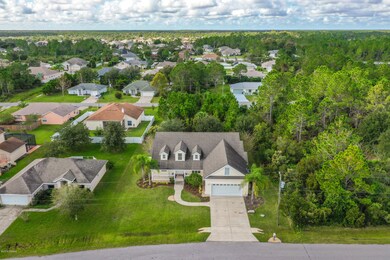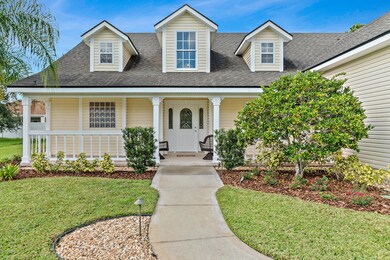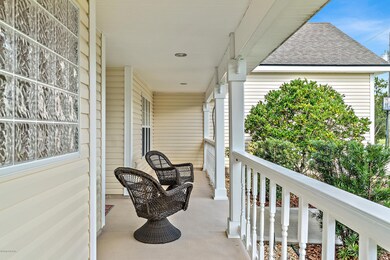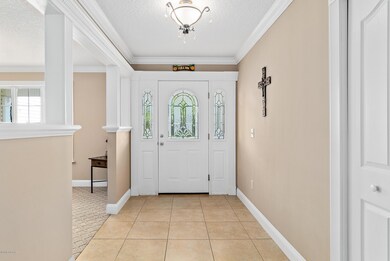
31 Lansdowne Ln Palm Coast, FL 32137
Highlights
- Traditional Architecture
- Bonus Room
- No HOA
- Indian Trails Middle School Rated A-
- Great Room
- Fireplace
About This Home
As of May 2019You'll love this gorgeous CUSTOM home which is loaded with lots of SOUTHERN CHARM! This home has an open and bright floor plan with lots of windows and custom trim work. A large living room with fireplace opens to the nook and nicely appointed kitchen with white cabinets with crown molding. The master suite includes a separate sitting room with access to the back porch which is great for sipping your morning coffee and enjoying the tranquil backyard. The master bath has double vanity sinks, garden tub,tiled shower, walk in closet and separate water closet. The guest bedrooms are all good size to suit your families needs. The second floor features a guest bedroom and a massive bonus room where the possibilities for its use are endless! This home has Beautiful curb appeal with a front porch Saving the best for last-this home comes with a massive bonus room where the possibilities are endless for it's use. Top it off with great curb appeal surrounded by nice landscaping. Buy now, smile later!
Last Agent to Sell the Property
Trademark Realty Group LLC License #3031979 Listed on: 11/12/2018

Home Details
Home Type
- Single Family
Est. Annual Taxes
- $2,887
Year Built
- Built in 2007
Lot Details
- Lot Dimensions are 110x92
- Northeast Facing Home
Parking
- 2 Car Garage
Home Design
- Traditional Architecture
- Shingle Roof
Interior Spaces
- 3,756 Sq Ft Home
- 2-Story Property
- Ceiling Fan
- Fireplace
- Great Room
- Dining Room
- Bonus Room
- Utility Room
Kitchen
- Electric Range
- Microwave
- Dishwasher
Flooring
- Carpet
- Tile
- Vinyl
Bedrooms and Bathrooms
- 4 Bedrooms
- Split Bedroom Floorplan
- 2 Full Bathrooms
Outdoor Features
- Patio
- Front Porch
Additional Features
- Smart Irrigation
- Central Heating and Cooling System
Community Details
- No Home Owners Association
Listing and Financial Details
- Homestead Exemption
- Assessor Parcel Number 07-11-31-7037-00470-0110
Ownership History
Purchase Details
Home Financials for this Owner
Home Financials are based on the most recent Mortgage that was taken out on this home.Purchase Details
Home Financials for this Owner
Home Financials are based on the most recent Mortgage that was taken out on this home.Purchase Details
Purchase Details
Purchase Details
Purchase Details
Similar Homes in Palm Coast, FL
Home Values in the Area
Average Home Value in this Area
Purchase History
| Date | Type | Sale Price | Title Company |
|---|---|---|---|
| Warranty Deed | $324,000 | Covenant Closing & Ttl Svcs | |
| Warranty Deed | $227,500 | Attorney | |
| Interfamily Deed Transfer | -- | Attorney | |
| Warranty Deed | -- | Attorney | |
| Warranty Deed | $21,000 | -- | |
| Quit Claim Deed | -- | -- |
Mortgage History
| Date | Status | Loan Amount | Loan Type |
|---|---|---|---|
| Open | $318,131 | FHA | |
| Previous Owner | $189,763 | FHA |
Property History
| Date | Event | Price | Change | Sq Ft Price |
|---|---|---|---|---|
| 01/19/2025 01/19/25 | For Sale | $750,000 | +131.5% | $190 / Sq Ft |
| 05/02/2019 05/02/19 | Sold | $324,000 | 0.0% | $86 / Sq Ft |
| 04/01/2019 04/01/19 | Pending | -- | -- | -- |
| 11/12/2018 11/12/18 | For Sale | $324,000 | -- | $86 / Sq Ft |
Tax History Compared to Growth
Tax History
| Year | Tax Paid | Tax Assessment Tax Assessment Total Assessment is a certain percentage of the fair market value that is determined by local assessors to be the total taxable value of land and additions on the property. | Land | Improvement |
|---|---|---|---|---|
| 2024 | $6,577 | $409,629 | -- | -- |
| 2023 | $6,577 | $397,698 | $0 | $0 |
| 2022 | $5,021 | $306,575 | $0 | $0 |
| 2021 | $4,968 | $297,646 | $0 | $0 |
| 2020 | $4,899 | $290,036 | $0 | $0 |
| 2019 | $2,973 | $190,852 | $0 | $0 |
| 2018 | $2,957 | $187,293 | $0 | $0 |
| 2017 | $2,887 | $183,441 | $0 | $0 |
| 2016 | $2,818 | $179,668 | $0 | $0 |
| 2015 | $2,819 | $178,419 | $0 | $0 |
| 2014 | $2,831 | $177,003 | $0 | $0 |
Agents Affiliated with this Home
-
Brady Nelson

Seller's Agent in 2025
Brady Nelson
REAL BROKER, LLC
(517) 303-1414
99 Total Sales
-
Steve Thomas

Seller's Agent in 2019
Steve Thomas
Trademark Realty Group LLC
(386) 503-8171
338 Total Sales
-
Karen Nelson
K
Buyer's Agent in 2019
Karen Nelson
Nonmember office
(386) 677-7131
9,656 Total Sales
Map
Source: Daytona Beach Area Association of REALTORS®
MLS Number: 1050356
APN: 07-11-31-7037-00470-0110





