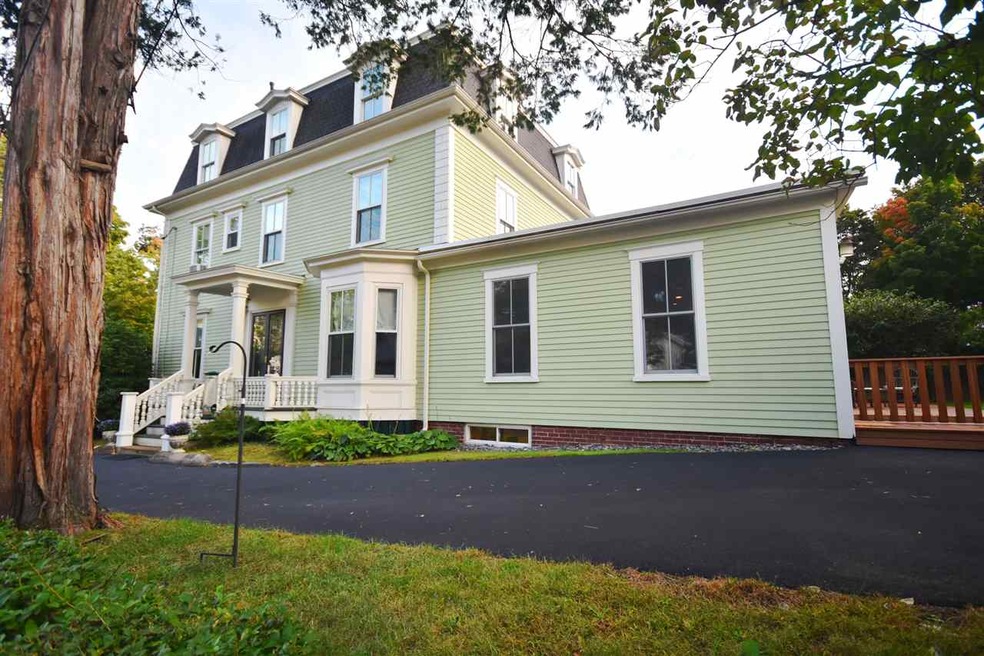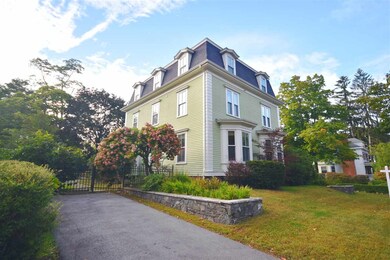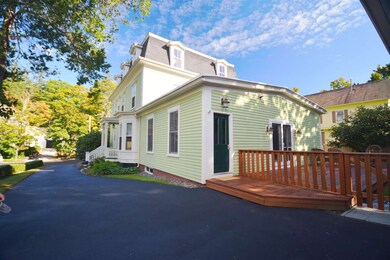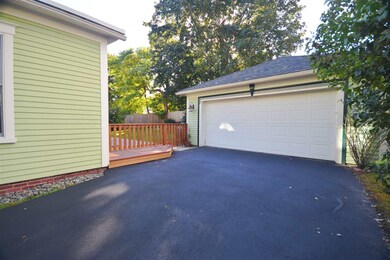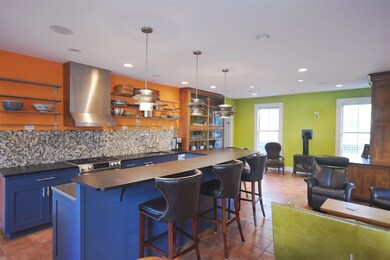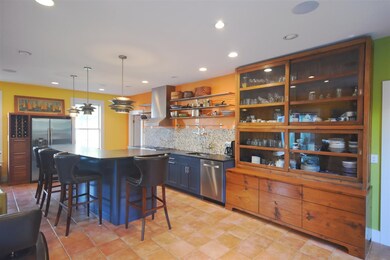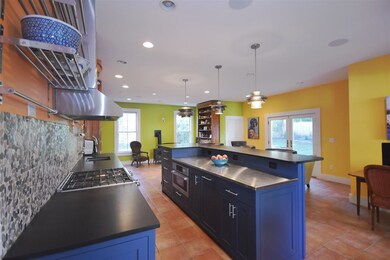
Highlights
- Deck
- Victorian Architecture
- Open to Family Room
- Radiant Floor
- 2 Car Detached Garage
- Home Security System
About This Home
As of May 2019Own a part of history! Gorgeous Mansard Victorian styled home renovated to reflect a perfect balance between original character and today's updates. Beautiful kitchen/gathering room with radiant flooring, SS appliances, oversized island with paper stone counters. Lots of room in this grand home with attention to details through double curved staircases, crown moldings, book case built ins, china cabinets, oak flooring and more. Updates include: Pella windows, blown in insulation, electric, roof, deck, kitchen and baths. Lexington Street is one of Dover's most beloved streets and is lined with rich historic homes. This is a walk to town location and is easy access for the commuter.
Last Agent to Sell the Property
Coldwell Banker - Peggy Carter Team License #053417 Listed on: 09/28/2018

Home Details
Home Type
- Single Family
Est. Annual Taxes
- $11,065
Year Built
- Built in 1880
Lot Details
- 9,583 Sq Ft Lot
- Level Lot
- Property is zoned HR
Parking
- 2 Car Detached Garage
- Driveway
- Off-Street Parking
Home Design
- Victorian Architecture
- Brick Foundation
- Concrete Foundation
- Stone Foundation
- Wood Frame Construction
- Shingle Roof
- Membrane Roofing
- Clap Board Siding
Interior Spaces
- 3,984 Sq Ft Home
- 3-Story Property
- Home Security System
Kitchen
- Open to Family Room
- Gas Range
- Range Hood
- Microwave
- Dishwasher
- Kitchen Island
Flooring
- Wood
- Radiant Floor
- Tile
Bedrooms and Bathrooms
- 6 Bedrooms
Laundry
- Laundry on upper level
- Dryer
- Washer
Unfinished Basement
- Basement Fills Entire Space Under The House
- Connecting Stairway
- Interior Basement Entry
Outdoor Features
- Deck
Schools
- Woodman Park Elementary School
- Dover Middle School
- Dover High School
Utilities
- Cooling System Mounted In Outer Wall Opening
- Hot Water Heating System
- Heating System Uses Natural Gas
- 200+ Amp Service
Listing and Financial Details
- Exclusions: Secretary in Kitchen and large wall unit left of range.
- Tax Lot 172
Ownership History
Purchase Details
Home Financials for this Owner
Home Financials are based on the most recent Mortgage that was taken out on this home.Purchase Details
Home Financials for this Owner
Home Financials are based on the most recent Mortgage that was taken out on this home.Purchase Details
Home Financials for this Owner
Home Financials are based on the most recent Mortgage that was taken out on this home.Purchase Details
Home Financials for this Owner
Home Financials are based on the most recent Mortgage that was taken out on this home.Purchase Details
Home Financials for this Owner
Home Financials are based on the most recent Mortgage that was taken out on this home.Similar Homes in the area
Home Values in the Area
Average Home Value in this Area
Purchase History
| Date | Type | Sale Price | Title Company |
|---|---|---|---|
| Warranty Deed | $545,000 | -- | |
| Warranty Deed | $535,000 | -- | |
| Deed | $225,000 | -- | |
| Deed | $500,700 | -- | |
| Warranty Deed | $240,000 | -- |
Mortgage History
| Date | Status | Loan Amount | Loan Type |
|---|---|---|---|
| Open | $436,000 | Stand Alone Refi Refinance Of Original Loan | |
| Closed | $436,000 | Purchase Money Mortgage | |
| Previous Owner | $428,000 | No Value Available | |
| Previous Owner | $220,924 | Purchase Money Mortgage | |
| Previous Owner | $475,612 | VA | |
| Previous Owner | $228,000 | No Value Available |
Property History
| Date | Event | Price | Change | Sq Ft Price |
|---|---|---|---|---|
| 05/15/2019 05/15/19 | Sold | $545,000 | -0.9% | $137 / Sq Ft |
| 03/05/2019 03/05/19 | Pending | -- | -- | -- |
| 02/25/2019 02/25/19 | For Sale | $549,900 | +2.8% | $138 / Sq Ft |
| 12/05/2018 12/05/18 | Sold | $535,000 | -0.9% | $134 / Sq Ft |
| 10/04/2018 10/04/18 | Pending | -- | -- | -- |
| 09/28/2018 09/28/18 | For Sale | $539,900 | -- | $136 / Sq Ft |
Tax History Compared to Growth
Tax History
| Year | Tax Paid | Tax Assessment Tax Assessment Total Assessment is a certain percentage of the fair market value that is determined by local assessors to be the total taxable value of land and additions on the property. | Land | Improvement |
|---|---|---|---|---|
| 2024 | $15,056 | $828,600 | $173,000 | $655,600 |
| 2023 | $14,158 | $757,100 | $177,000 | $580,100 |
| 2022 | $13,563 | $683,600 | $160,900 | $522,700 |
| 2021 | $12,870 | $593,100 | $136,800 | $456,300 |
| 2020 | $12,099 | $486,900 | $112,600 | $374,300 |
| 2019 | $11,716 | $465,100 | $104,600 | $360,500 |
| 2018 | $11,209 | $449,800 | $100,600 | $349,200 |
| 2017 | $11,065 | $427,700 | $88,500 | $339,200 |
| 2016 | $10,747 | $408,800 | $88,600 | $320,200 |
| 2015 | $10,460 | $393,100 | $80,500 | $312,600 |
| 2014 | $10,225 | $393,100 | $80,500 | $312,600 |
| 2011 | $9,628 | $383,300 | $94,700 | $288,600 |
Agents Affiliated with this Home
-

Seller's Agent in 2019
Peggy Carter
Coldwell Banker - Peggy Carter Team
(603) 396-2938
129 in this area
256 Total Sales
-
D
Buyer's Agent in 2019
Denise Sassaman
Bean Group / Portsmouth
-

Buyer's Agent in 2018
Hillary Gaynor
H&K REALTY
(603) 285-3491
5 in this area
48 Total Sales
Map
Source: PrimeMLS
MLS Number: 4721067
APN: DOVR-010172
- 24-26 W Concord St
- 15 Rutland St
- 88 Silver St Unit 3
- 88 Silver St Unit 1
- 79 Silver St
- 191 Washington St Unit 1
- Lot 3 Emerson Ridge Unit 3
- 163 Locust St
- 20-22 Kirkland St
- 204 Silver St
- 57 Rutland St
- 28 Singh Dr
- 185 Locust St
- 32 Lenox Dr Unit D
- 15 Lenox Dr Unit A
- 37 Lenox Dr Unit 5
- 29 Lenox Dr Unit B
- 181 Central Ave
- 25 Little Bay Dr
- 33 Little Bay Dr
