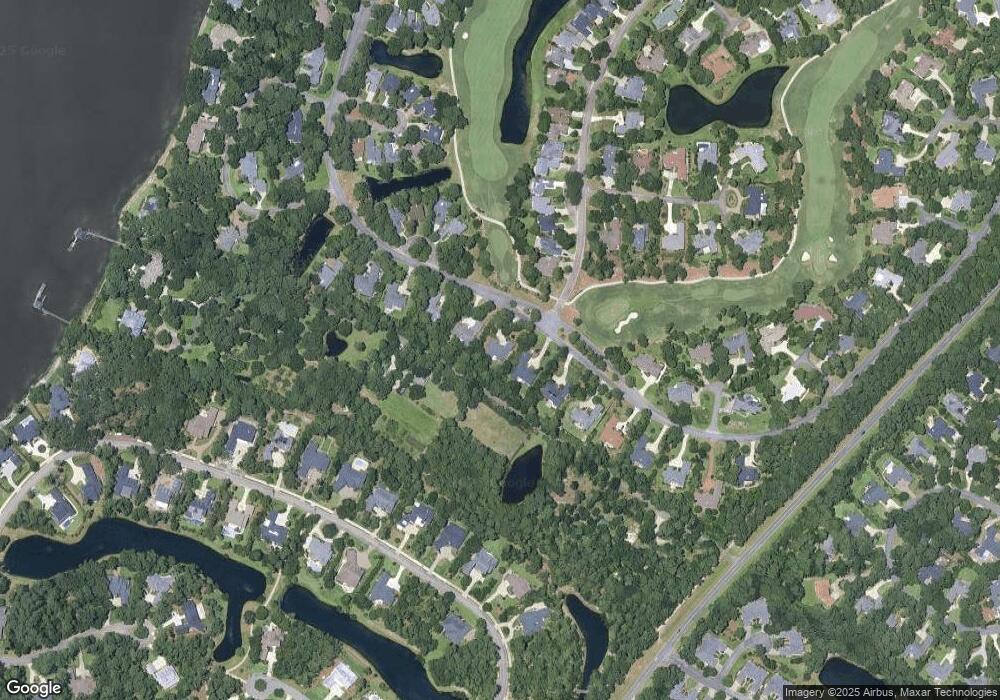31 Log Landing Rd Savannah, GA 31411
Estimated Value: $923,000 - $1,004,000
3
Beds
3
Baths
3,232
Sq Ft
$297/Sq Ft
Est. Value
About This Home
This home is located at 31 Log Landing Rd, Savannah, GA 31411 and is currently estimated at $959,359, approximately $296 per square foot. 31 Log Landing Rd is a home located in Chatham County with nearby schools including Hesse School and Jenkins High School.
Ownership History
Date
Name
Owned For
Owner Type
Purchase Details
Closed on
Jul 9, 2014
Sold by
Sibley Matthew D
Bought by
Eisenman Gerard P and Dunleavy Anne E
Current Estimated Value
Purchase Details
Closed on
Nov 24, 2008
Sold by
Not Provided
Bought by
Sibley Matthew D and Sibley Alison S
Home Financials for this Owner
Home Financials are based on the most recent Mortgage that was taken out on this home.
Original Mortgage
$417,000
Interest Rate
6.01%
Mortgage Type
New Conventional
Create a Home Valuation Report for This Property
The Home Valuation Report is an in-depth analysis detailing your home's value as well as a comparison with similar homes in the area
Home Values in the Area
Average Home Value in this Area
Purchase History
| Date | Buyer | Sale Price | Title Company |
|---|---|---|---|
| Eisenman Gerard P | $395,000 | -- | |
| Sibley Matthew D | $550,000 | -- |
Source: Public Records
Mortgage History
| Date | Status | Borrower | Loan Amount |
|---|---|---|---|
| Previous Owner | Sibley Matthew D | $417,000 |
Source: Public Records
Tax History Compared to Growth
Tax History
| Year | Tax Paid | Tax Assessment Tax Assessment Total Assessment is a certain percentage of the fair market value that is determined by local assessors to be the total taxable value of land and additions on the property. | Land | Improvement |
|---|---|---|---|---|
| 2025 | $6,829 | $361,960 | $110,000 | $251,960 |
| 2024 | $6,829 | $364,720 | $110,000 | $254,720 |
| 2023 | $5,945 | $276,920 | $52,800 | $224,120 |
| 2022 | $6,125 | $236,960 | $52,800 | $184,160 |
| 2021 | $6,168 | $180,240 | $52,800 | $127,440 |
| 2020 | $6,262 | $177,560 | $52,800 | $124,760 |
| 2019 | $6,347 | $179,480 | $52,800 | $126,680 |
| 2018 | $6,225 | $174,760 | $52,800 | $121,960 |
| 2017 | $6,260 | $177,360 | $52,800 | $124,560 |
| 2016 | $5,889 | $175,520 | $52,800 | $122,720 |
| 2015 | $8,411 | $158,000 | $44,714 | $113,286 |
| 2014 | $9,263 | $188,240 | $0 | $0 |
Source: Public Records
Map
Nearby Homes
- 43 Cabbage Crossing
- 5 Sparkleberry Ln
- 5 Leatherwood Ln
- 115 Saltwater Way
- 1 Gumtree Ln
- 5 Skipjack Ln
- 98 Green Island Rd
- 2 Broomsedge Ln
- 136 Saltwater Way
- 5 Clairborn Retreat
- 2 Breakfast Ct
- 11 Calico Crab Retreat
- 112 Seven Mile View
- 7 Springpine Ln
- 1 Bishopwood Ct
- 125 Melinda Cir
- 2 Franklin Creek Rd S
- 29 Black Hawk Trail
- 6 River Otter Ln
- 5 Franklin Ct
- 29 Log Landing Rd
- 33 Log Landing Rd
- 27 Log Landing Rd
- 35 Log Landing Rd
- 25 Log Landing Rd
- 37 Log Landing Rd
- 45 Cabbage Crossing
- 36 Log Landing Rd
- 39 Log Landing Rd
- 43 Cabbage Cut
- 41 Cabbage Crossing
- 4 Painted Bunting Ln
- 1 Sparkleberry Ln
- 2 Willow Oak Cir
- 3 Painted Bunting Ln
- 23 Log Landing Rd
- 39 Cabbage Crossing
- 41 Log Landing Rd
- 2 Sparkleberry Ln
- 3 Willow Oak Cir
