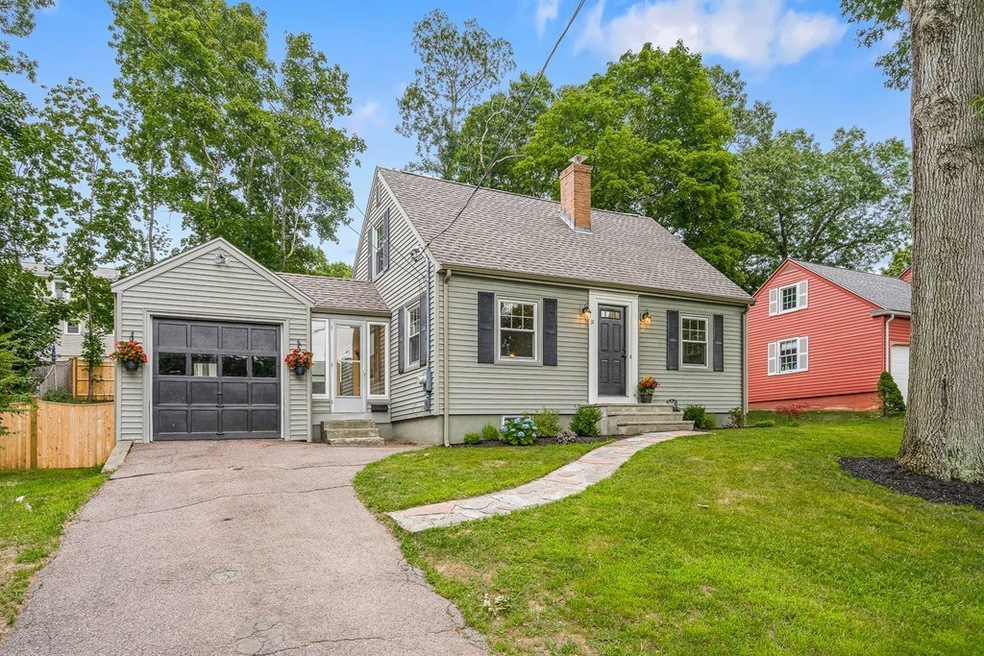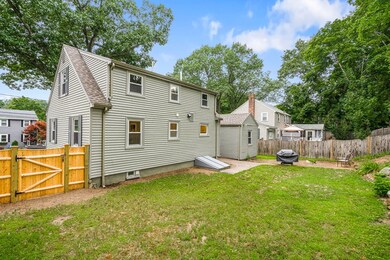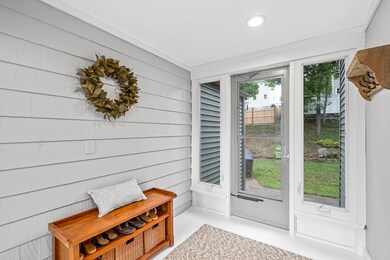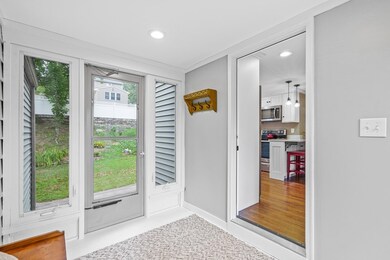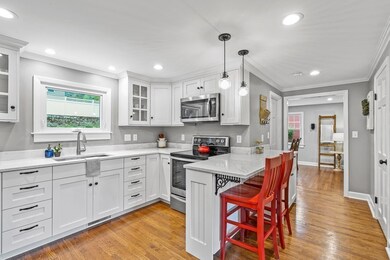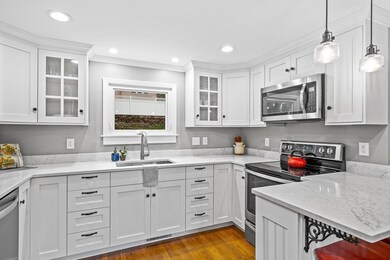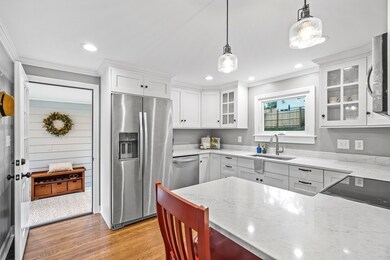
31 Longfellow Rd Reading, MA 01867
Highlights
- Landscaped Professionally
- Marble Flooring
- Enclosed patio or porch
- Birch Meadow Elementary School Rated A-
- Fenced Yard
- Forced Air Heating and Cooling System
About This Home
As of September 2020Showings suspended, multiple offers. Picture perfect...an absolute GEM! Quintessential Cape style home,on a side street in the Birch Meadow area. One of Reading’s top neighborhoods, this home is in close proximity to the YMCA, schools, & Higgins Conservation area. Fully RENOVATED & impeccably maintained in the last 4 years with attention to every detail. Beautifully updated kitchen boasts shaker-style white cabinets, quartz, stainless steel appliances, pendant lighting, and a well thought out breakfast bar. The living room has plenty of RECESSED LIGHTING & a FIREPLACE! HARDWOOD throughout. FIRST-FLOOR bedroom/office option offers a flexible floor plan. This home has TWO FULL BATHS, one up and one down. Walls have been gutted with all new plumbing and new 200 amp electrical (20-amp outlets). Younger Roth double wall oil tank, heating system & central air! Basement with great ceiling height, ready for finishing. FENCED in backyard.
Home Details
Home Type
- Single Family
Est. Annual Taxes
- $8,328
Year Built
- Built in 1949
Lot Details
- Fenced Yard
- Landscaped Professionally
- Property is zoned S15
Parking
- 1 Car Garage
Kitchen
- Range<<rangeHoodToken>>
- <<microwave>>
- Dishwasher
Flooring
- Wood
- Stone
- Marble
Laundry
- Dryer
- Washer
Outdoor Features
- Enclosed patio or porch
- Rain Gutters
Utilities
- Forced Air Heating and Cooling System
- Heating System Uses Oil
- Electric Water Heater
Additional Features
- Basement
Listing and Financial Details
- Assessor Parcel Number M:027.0-0000-0303.0
Ownership History
Purchase Details
Similar Homes in Reading, MA
Home Values in the Area
Average Home Value in this Area
Purchase History
| Date | Type | Sale Price | Title Company |
|---|---|---|---|
| Quit Claim Deed | -- | -- |
Mortgage History
| Date | Status | Loan Amount | Loan Type |
|---|---|---|---|
| Open | $400,000 | New Conventional | |
| Previous Owner | $70,000 | Credit Line Revolving | |
| Previous Owner | $31,847 | No Value Available | |
| Previous Owner | $48,571 | No Value Available | |
| Previous Owner | $30,000 | No Value Available | |
| Previous Owner | $35,000 | No Value Available |
Property History
| Date | Event | Price | Change | Sq Ft Price |
|---|---|---|---|---|
| 09/04/2020 09/04/20 | Sold | $620,000 | +7.8% | $434 / Sq Ft |
| 08/11/2020 08/11/20 | Pending | -- | -- | -- |
| 08/05/2020 08/05/20 | For Sale | $574,900 | +48.2% | $403 / Sq Ft |
| 11/06/2016 11/06/16 | Sold | $388,000 | -3.0% | $272 / Sq Ft |
| 09/21/2016 09/21/16 | Pending | -- | -- | -- |
| 09/12/2016 09/12/16 | Price Changed | $399,900 | -4.8% | $280 / Sq Ft |
| 07/14/2016 07/14/16 | For Sale | $419,900 | 0.0% | $294 / Sq Ft |
| 07/08/2016 07/08/16 | Pending | -- | -- | -- |
| 07/07/2016 07/07/16 | For Sale | $419,900 | -- | $294 / Sq Ft |
Tax History Compared to Growth
Tax History
| Year | Tax Paid | Tax Assessment Tax Assessment Total Assessment is a certain percentage of the fair market value that is determined by local assessors to be the total taxable value of land and additions on the property. | Land | Improvement |
|---|---|---|---|---|
| 2025 | $8,328 | $731,200 | $471,600 | $259,600 |
| 2024 | $8,233 | $702,500 | $453,100 | $249,400 |
| 2023 | $7,975 | $633,400 | $408,500 | $224,900 |
| 2022 | $7,675 | $575,800 | $371,400 | $204,400 |
| 2021 | $7,377 | $534,200 | $355,800 | $178,400 |
| 2020 | $7,091 | $508,300 | $338,600 | $169,700 |
| 2019 | $6,892 | $484,300 | $322,600 | $161,700 |
| 2018 | $6,334 | $456,700 | $304,200 | $152,500 |
| 2017 | $6,009 | $428,300 | $287,000 | $141,300 |
| 2016 | $5,777 | $398,400 | $259,200 | $139,200 |
| 2015 | $5,576 | $379,300 | $246,800 | $132,500 |
| 2014 | $5,202 | $352,900 | $229,600 | $123,300 |
Agents Affiliated with this Home
-
Laurie Cappuccio

Seller's Agent in 2020
Laurie Cappuccio
Classified Realty Group
(978) 766-7163
16 in this area
77 Total Sales
-
Lenny Estabrooks
L
Seller's Agent in 2016
Lenny Estabrooks
Leonard Estabrooks
(508) 326-1336
16 Total Sales
Map
Source: MLS Property Information Network (MLS PIN)
MLS Number: 72704709
APN: READ-000027-000000-000303
- 71 Winthrop Ave
- 863 Main St
- 877 Main St
- 52 Sanborn St Unit 1
- 122 Charles St
- 29 Bancroft Ave
- 4 Grand St
- 26 Woodward Ave
- 10 Thorndike St
- 2 John St
- 22 Union St Unit 3
- 8 Sanborn St Unit 2012
- 97 Summer Ave
- 10 Temple St Unit 1
- 40 Martin Rd
- 48 Village St Unit 1001
- 20 Eaton St
- 150 Grove St
- 0 Annette Ln
- 41 Winter St
