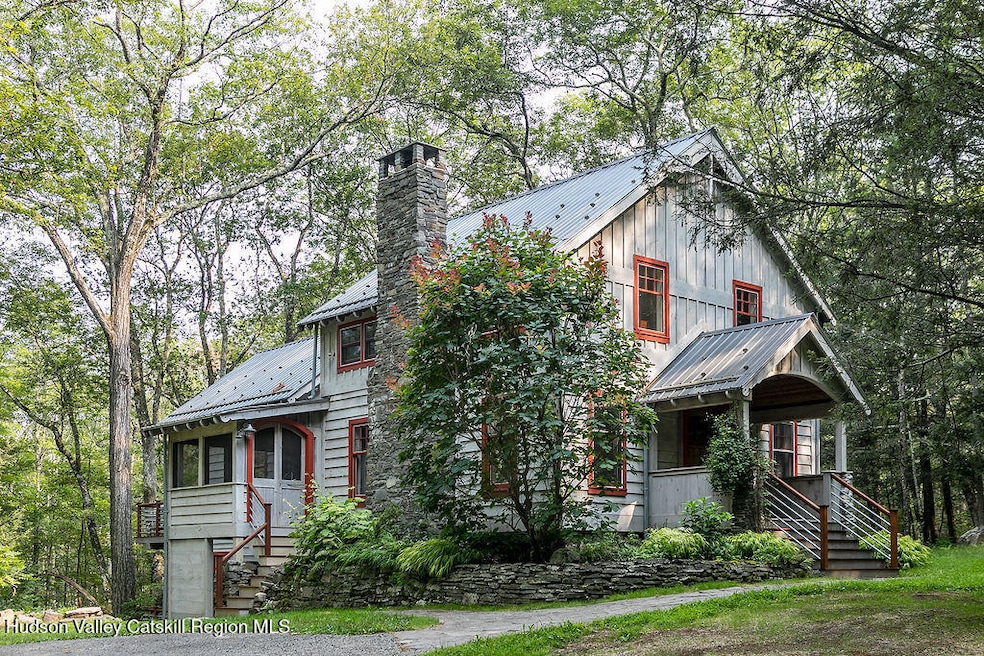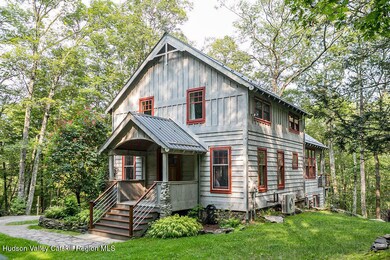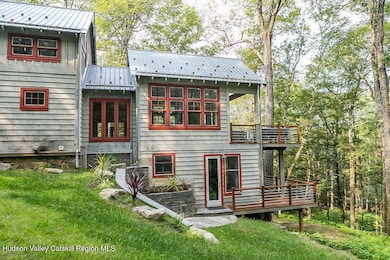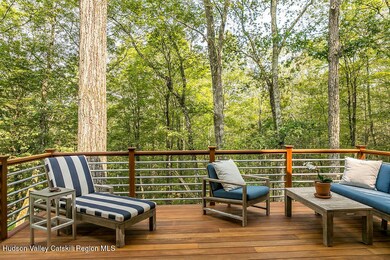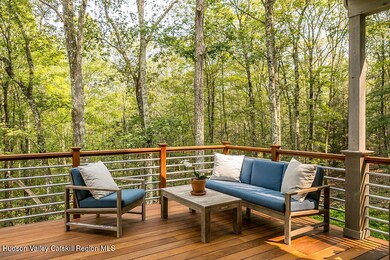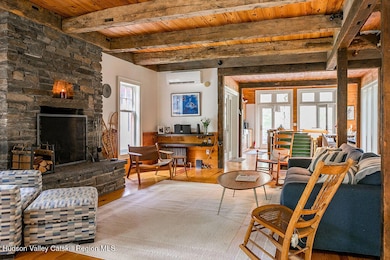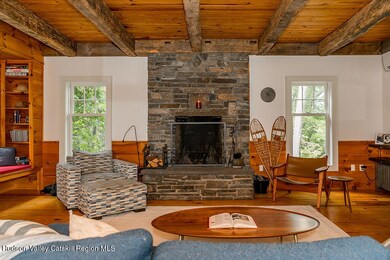31 Lost Quarry Rd Unit PVT Accord, NY 12404
Marbletown NeighborhoodEstimated payment $8,138/month
Highlights
- View of Trees or Woods
- Open Floorplan
- Deck
- 10 Acre Lot
- Viking Appliances
- Private Lot
About This Home
Welcome to Lost Quarry, your own hidden sanctuary, just minutes from the heart of Stone Ridge. This handcrafted post-and-beam retreat lives like a luxe treehouse, sited thoughtfully on 10 lightly wooded acres framed by mossy lawn, sweet ferns, and timeless bluestone walls. Reclaimed barn beams, warm wood floors, and a classic Rumford stone fireplace bring character and craftsmanship to the main living space. The beautifully appointed open kitchen, complete with Viking range, island, and large banquette flows seamlessly to a generous hardwood deck, ideal for morning coffee or sunset dinners. The surrounding trees have thoughtfully placed up-lights that illuminate the canopy over the deck for truly magical evenings. A smartly designed screened porch entrance opens to the kitchen and living room; part mudroom, part peaceful perch to take in the wooded surroundings. Step outside to enjoy the magic of the property: a softly lit firepit for evening gatherings and a bluestone-wrapped outdoor shower that feels like a spa retreat in the forest. The light-filled primary suite is privately located on its own level with an ensuite bath, private deck, and amazing views overlooking the woods. The basement has wine storage, substantial built-in shelving and whole-house water filter and softener. On the third level, two additional bedrooms, a full bath, and a dedicated home office provide privacy and flexibility, whether you're hosting guests or working from home. Year-round comfort is built in, with heated floors on the main floor and in the primary bedroom and bath, and split units throughout for cooling and supplemental warmth. Underground business-class internet ensures seamless remote work, and a newly installed whole-house generator keeps everything running smoothly, no matter the weather. Convenient 220-volt EV charger in driveway with underground connection to the house was installed last year. With over 300K in recent improvements, the home is worry free. This serene oasis is only minutes from Inness for world class golf and dining, Mohonk Preserve and Minnewaska State Park for hiking, climbing, and biking. Under 30 minutes to Kingston and New Paltz and 90 minutes from the GWB. Call this your upstate exhale - Lost Quarry makes a strong case for staying longer, or never leaving at all!
Listing Agent
Berkshire Hathaway Homeservice License #30SW0956510 Listed on: 08/14/2025

Home Details
Home Type
- Single Family
Est. Annual Taxes
- $15,494
Year Built
- Built in 2006
Lot Details
- 10 Acre Lot
- Property fronts a private road
- Rock Outcropping
- Private Lot
- Secluded Lot
- Gentle Sloping Lot
- Wooded Lot
- Property is zoned A3
Parking
- Gravel Driveway
Property Views
- Woods
- Forest
Home Design
- Arts and Crafts Architecture
- Frame Construction
- Metal Roof
- Wood Siding
- Clapboard
- Cedar
Interior Spaces
- 3-Story Property
- Open Floorplan
- Wood Burning Fireplace
- Stone Fireplace
- Insulated Windows
- Mud Room
- Living Room with Fireplace
- Wood Flooring
Kitchen
- Gas Range
- Dishwasher
- Viking Appliances
Bedrooms and Bathrooms
- 3 Bedrooms
- 2 Full Bathrooms
Laundry
- Laundry on lower level
- Dryer
- Washer
Basement
- Walk-Out Basement
- Interior and Exterior Basement Entry
Outdoor Features
- Outdoor Shower
- Deck
- Covered Patio or Porch
- Exterior Lighting
- Rain Gutters
Utilities
- Ductless Heating Or Cooling System
- Zoned Heating
- Heating System Uses Oil
- Heat Pump System
- Hot Water Heating System
- Underground Utilities
- Power Generator
- Propane
- Well
- Water Heater
- Water Purifier is Owned
- Water Softener is Owned
- Septic Tank
- High Speed Internet
- Cable TV Available
Listing and Financial Details
- Legal Lot and Block 8 / 3
- Assessor Parcel Number 31
Community Details
Overview
- No Home Owners Association
- Electric Vehicle Charging Station
Amenities
- Office
Map
Home Values in the Area
Average Home Value in this Area
Tax History
| Year | Tax Paid | Tax Assessment Tax Assessment Total Assessment is a certain percentage of the fair market value that is determined by local assessors to be the total taxable value of land and additions on the property. | Land | Improvement |
|---|---|---|---|---|
| 2024 | $15,453 | $577,500 | $69,000 | $508,500 |
| 2023 | $15,290 | $577,500 | $69,000 | $508,500 |
| 2022 | $14,545 | $577,500 | $69,000 | $508,500 |
| 2021 | $14,545 | $577,500 | $69,000 | $508,500 |
| 2020 | $13,792 | $577,500 | $69,000 | $508,500 |
| 2019 | $14,292 | $525,000 | $69,000 | $456,000 |
| 2018 | $13,058 | $525,000 | $69,000 | $456,000 |
| 2017 | $13,156 | $525,000 | $64,000 | $461,000 |
| 2016 | $13,495 | $525,000 | $64,000 | $461,000 |
| 2015 | -- | $628,000 | $64,000 | $564,000 |
| 2014 | -- | $628,000 | $64,000 | $564,000 |
Property History
| Date | Event | Price | List to Sale | Price per Sq Ft | Prior Sale |
|---|---|---|---|---|---|
| 10/03/2025 10/03/25 | Pending | -- | -- | -- | |
| 08/14/2025 08/14/25 | For Sale | $1,299,000 | +149.8% | $632 / Sq Ft | |
| 11/17/2016 11/17/16 | Sold | $520,000 | 0.0% | $253 / Sq Ft | View Prior Sale |
| 11/17/2016 11/17/16 | Sold | $520,000 | -13.2% | $253 / Sq Ft | View Prior Sale |
| 10/17/2016 10/17/16 | Pending | -- | -- | -- | |
| 09/19/2016 09/19/16 | Pending | -- | -- | -- | |
| 04/26/2016 04/26/16 | For Sale | $599,000 | 0.0% | $292 / Sq Ft | |
| 04/11/2016 04/11/16 | For Sale | $599,000 | -- | $292 / Sq Ft |
Purchase History
| Date | Type | Sale Price | Title Company |
|---|---|---|---|
| Deed | -- | None Available | |
| Bargain Sale Deed | $680,000 | None Available | |
| Bargain Sale Deed | $79,000 | -- | |
| Interfamily Deed Transfer | -- | Chicago Title Insurance Co |
Mortgage History
| Date | Status | Loan Amount | Loan Type |
|---|---|---|---|
| Previous Owner | $646,000 | Purchase Money Mortgage | |
| Previous Owner | $175,000 | Fannie Mae Freddie Mac |
Source: Hudson Valley Catskills Region Multiple List Service
MLS Number: 20253689
APN: 3400-069.001-0003-008.000-0000
- 100-104 Bone Hollow Rd
- 46 5 Springs Dr
- 452 County Route 2
- 20-24 Boulder Rd
- 4 Rockaway Rd
- 54 Cliff Rd
- 10 Rockaway Rd
- 229 Bone Hollow Rd
- 44 Cliff Rd
- 393 County Rte 2
- 393 County Route 2
- 571-575 County Route 2
- 39 Hornbeck Ln
- 131 Oakley Rd
- 325 County Route 2
- 43 Bee Tree Ln
- 805 County Road 2
- 34 Stonykill & Granite Rd
- 64 Dug Rd
- 177 Buck Rd
