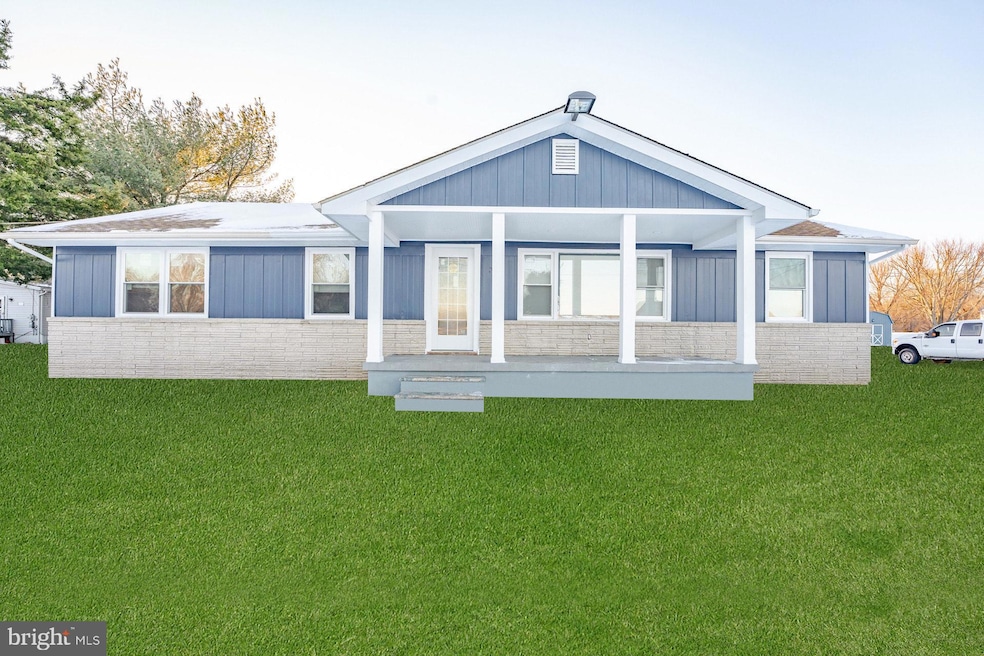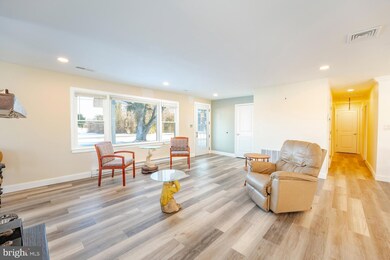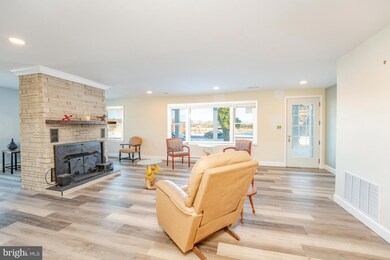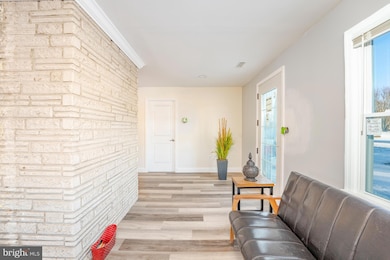
31 Macdonald Ln Maurice River, NJ 08324
Maurice River NeighborhoodEstimated payment $2,235/month
Highlights
- Rambler Architecture
- Forced Air Heating and Cooling System
- Electric Baseboard Heater
- No HOA
About This Home
Don't miss this extraordinary opportunity to own a spacious, completely remodeled home in a serene neighborhood. As you step inside, the open floor plan immediately captivates, guiding you into the main living area. The kitchen is a focal point with its brand-new stainless steel appliances, elegant white granite countertops, and ample white cabinets. A versatile space, currently set up as an office or gym, can easily transform into an additional bedroom, enhancing the flexibility of the floor plan. Continuing down the hall, you'll encounter a full bathroom, leading to the master bedroom featuring a generously sized ensuite bathroom. To the right, there's another room leading to an in-law suite area, perfect for an additional living space, accompanied by a spacious bedroom with its own stunning bathroom. This home has undergone a comprehensive remodel, leaving no detail untouched, and is poised for immediate occupancy. With its modern upgrades and thoughtful design, this property is an invitation to move in and start enjoying the epitome of contemporary living.
Home Details
Home Type
- Single Family
Est. Annual Taxes
- $5,273
Year Built
- Built in 1970
Lot Details
- 0.85 Acre Lot
- Property is zoned VC
Parking
- Parking Lot
Home Design
- Rambler Architecture
- Frame Construction
Interior Spaces
- 2,118 Sq Ft Home
- Property has 1.5 Levels
Bedrooms and Bathrooms
- 6 Main Level Bedrooms
Utilities
- Forced Air Heating and Cooling System
- Heating System Uses Oil
- Electric Baseboard Heater
- Well
- Electric Water Heater
- On Site Septic
Community Details
- No Home Owners Association
- Heislerville Subdivision
Listing and Financial Details
- Tax Lot 00010
- Assessor Parcel Number 09-00312-00010
Map
Home Values in the Area
Average Home Value in this Area
Tax History
| Year | Tax Paid | Tax Assessment Tax Assessment Total Assessment is a certain percentage of the fair market value that is determined by local assessors to be the total taxable value of land and additions on the property. | Land | Improvement |
|---|---|---|---|---|
| 2024 | $5,207 | $173,900 | $42,000 | $131,900 |
| 2023 | $5,274 | $173,900 | $42,000 | $131,900 |
| 2022 | $5,269 | $173,900 | $42,000 | $131,900 |
| 2021 | $5,147 | $173,900 | $42,000 | $131,900 |
| 2020 | $5,134 | $173,900 | $42,000 | $131,900 |
| 2019 | $5,020 | $173,900 | $42,000 | $131,900 |
| 2018 | $4,873 | $173,900 | $42,000 | $131,900 |
| 2017 | $4,847 | $173,900 | $42,000 | $131,900 |
| 2016 | $4,714 | $173,900 | $42,000 | $131,900 |
| 2015 | $4,654 | $173,900 | $42,000 | $131,900 |
| 2014 | $4,556 | $173,900 | $42,000 | $131,900 |
Property History
| Date | Event | Price | Change | Sq Ft Price |
|---|---|---|---|---|
| 12/27/2024 12/27/24 | For Sale | $319,900 | -- | $151 / Sq Ft |
Purchase History
| Date | Type | Sale Price | Title Company |
|---|---|---|---|
| Deed | -- | None Available |
Mortgage History
| Date | Status | Loan Amount | Loan Type |
|---|---|---|---|
| Closed | $250,000 | Construction |
Similar Homes in the area
Source: Bright MLS
MLS Number: NJCB2021804
APN: 09-00312-0000-00010
- 96 Main St
- 80 Menhaden Rd
- 0 Route 47 Unit NJCB2023500
- 22 Moores Beach Rd
- 2400 Maurice St
- 0 Hands Mill Rd
- 1908 North Ave
- 0 Ward Ave Unit NJCB2023148
- 1909 North Ave
- 0 Route 47 Unit NJCB2019292
- 68 Bay Ave
- 6834 Brown St
- 1726 Main St
- 530 Main St
- 2306 Market St
- 6303 Walnut St
- 502 E Main St
- 1663 Main St
- 6516 Yock Wock Rd
- 6502 Yock Wock Rd






