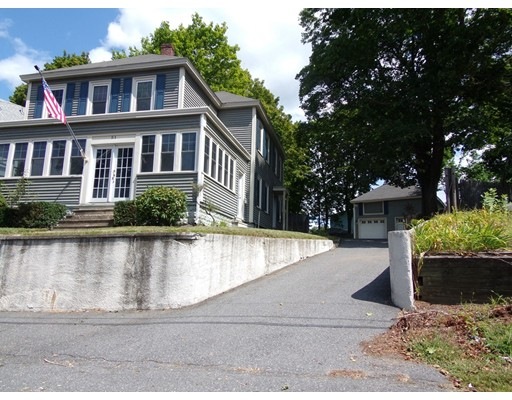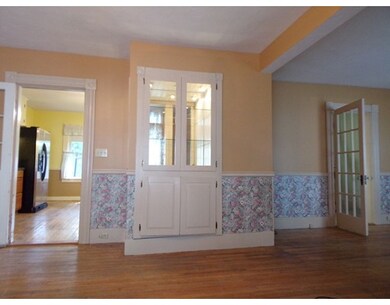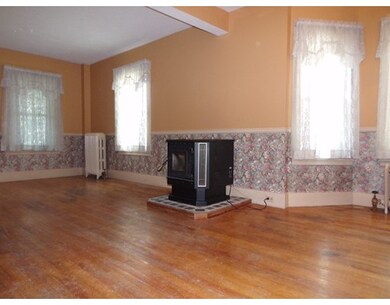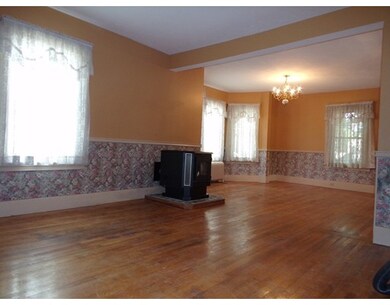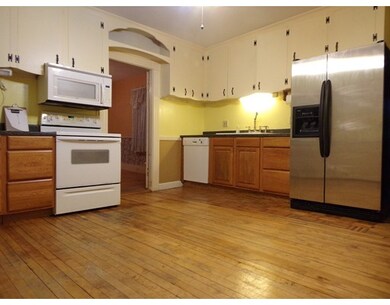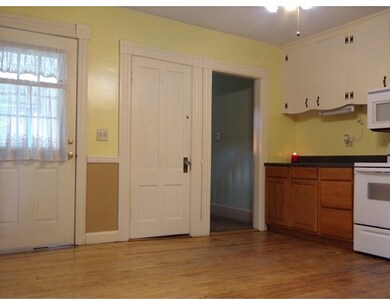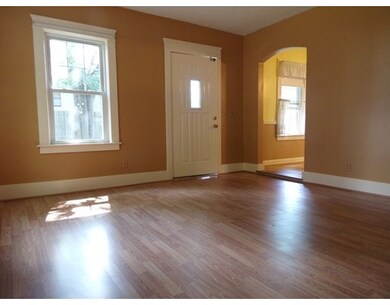
31 Maple St Clinton, MA 01510
About This Home
As of October 2017Welcome home to this beautiful 4 bedroom, 1 1/2 bath colonial in Clinton! This home offers so much for everyone! Enjoy family dinners in the formal dining room with pellet stove, and relax with family out on the three season porch surrounded with newer windows to let the sun shine in! Don't miss the spacious two car garage(26X26) with extra bonus space on the second floor to have as a work space, "man town" or teen hang out spot! Both bathrooms have been recently updated! Centrally located to local shopping and Clinton Hospital.
Last Agent to Sell the Property
Jillian Saucier
The Neighborhood Realty Group Listed on: 08/25/2017

Home Details
Home Type
Single Family
Est. Annual Taxes
$5,388
Year Built
1890
Lot Details
0
Listing Details
- Lot Description: Paved Drive, Sloping
- Property Type: Single Family
- Single Family Type: Detached
- Style: Colonial
- Commission: 2.50
- Other Agent: 2.00
- Seller Agency: 2.50
- Sub-Agency Relationship Offered: Yes
- Lead Paint: Unknown
- Year Built Description: Actual
- Special Features: None
- Property Sub Type: Detached
- Year Built: 1890
Interior Features
- Has Basement: Yes
- Number of Rooms: 7
- Amenities: Shopping, Park, Walk/Jog Trails, Medical Facility, Public School
- Electric: 220 Volts, Circuit Breakers, 200 Amps
- Energy: Insulated Windows
- Flooring: Vinyl, Wall to Wall Carpet, Hardwood, Wood Laminate, Parquet
- Interior Amenities: Cable Available, French Doors
- Basement: Full, Partial, Bulkhead, Dirt Floor, Concrete Floor, Slab
- Bedroom 2: Second Floor
- Bedroom 3: Second Floor
- Bedroom 4: Second Floor
- Bathroom #1: First Floor
- Bathroom #2: Second Floor
- Kitchen: First Floor
- Laundry Room: Basement
- Living Room: First Floor
- Master Bedroom: Second Floor
- Master Bedroom Description: Closet - Walk-in
- Dining Room: First Floor
- Family Room: First Floor
- No Bedrooms: 4
- Full Bathrooms: 1
- Half Bathrooms: 1
- Main Lo: K95310
- Main So: K95491
- Estimated Sq Ft: 1925.00
Exterior Features
- Construction: Conventional (2x4-2x6)
- Exterior: Vinyl, Asbestos
- Exterior Features: Porch - Enclosed, Patio, Gutters, Storage Shed, Barn/Stable, Fenced Yard, Stone Wall
- Foundation: Fieldstone, Brick
Garage/Parking
- Garage Parking: Detached, Garage Door Opener, Storage, Work Area
- Garage Spaces: 2
- Parking: Off-Street, Paved Driveway
- Parking Spaces: 4
Utilities
- Hot Water: Oil
- Utility Connections: for Electric Range, for Electric Oven, for Electric Dryer, Washer Hookup
- Sewer: City/Town Sewer
- Water: City/Town Water
Lot Info
- Assessor Parcel Number: M:0080 B:144 L:0000
- Zoning: res
- Acre: 0.19
- Lot Size: 8255.00
Ownership History
Purchase Details
Home Financials for this Owner
Home Financials are based on the most recent Mortgage that was taken out on this home.Purchase Details
Home Financials for this Owner
Home Financials are based on the most recent Mortgage that was taken out on this home.Similar Homes in Clinton, MA
Home Values in the Area
Average Home Value in this Area
Purchase History
| Date | Type | Sale Price | Title Company |
|---|---|---|---|
| Not Resolvable | $240,000 | -- | |
| Deed | $57,000 | -- |
Mortgage History
| Date | Status | Loan Amount | Loan Type |
|---|---|---|---|
| Open | $235,653 | FHA | |
| Previous Owner | $55,000 | No Value Available | |
| Previous Owner | $101,085 | No Value Available | |
| Previous Owner | $15,000 | No Value Available | |
| Previous Owner | $58,300 | Purchase Money Mortgage |
Property History
| Date | Event | Price | Change | Sq Ft Price |
|---|---|---|---|---|
| 08/21/2025 08/21/25 | For Sale | $450,000 | +87.5% | $234 / Sq Ft |
| 10/18/2017 10/18/17 | Sold | $240,000 | -4.0% | $125 / Sq Ft |
| 09/04/2017 09/04/17 | Pending | -- | -- | -- |
| 08/25/2017 08/25/17 | For Sale | $249,900 | -- | $130 / Sq Ft |
Tax History Compared to Growth
Tax History
| Year | Tax Paid | Tax Assessment Tax Assessment Total Assessment is a certain percentage of the fair market value that is determined by local assessors to be the total taxable value of land and additions on the property. | Land | Improvement |
|---|---|---|---|---|
| 2025 | $5,388 | $405,100 | $81,200 | $323,900 |
| 2024 | $5,244 | $399,100 | $81,200 | $317,900 |
| 2023 | $4,924 | $368,300 | $73,800 | $294,500 |
| 2022 | $4,899 | $328,600 | $67,100 | $261,500 |
| 2021 | $4,230 | $265,400 | $63,900 | $201,500 |
| 2020 | $4,111 | $265,400 | $63,900 | $201,500 |
| 2019 | $3,858 | $242,200 | $62,000 | $180,200 |
| 2018 | $4,082 | $240,400 | $69,800 | $170,600 |
| 2017 | $3,424 | $193,800 | $58,100 | $135,700 |
| 2016 | $3,499 | $202,600 | $58,100 | $144,500 |
| 2015 | $3,384 | $203,100 | $56,400 | $146,700 |
| 2014 | $3,280 | $203,100 | $56,400 | $146,700 |
Agents Affiliated with this Home
-
Sara Fish

Seller's Agent in 2025
Sara Fish
J Blumen & Associates
(774) 535-2992
1 in this area
49 Total Sales
-
J
Seller's Agent in 2017
Jillian Saucier
The Neighborhood Realty Group
Map
Source: MLS Property Information Network (MLS PIN)
MLS Number: 72219232
APN: CLIN-000080-000144
