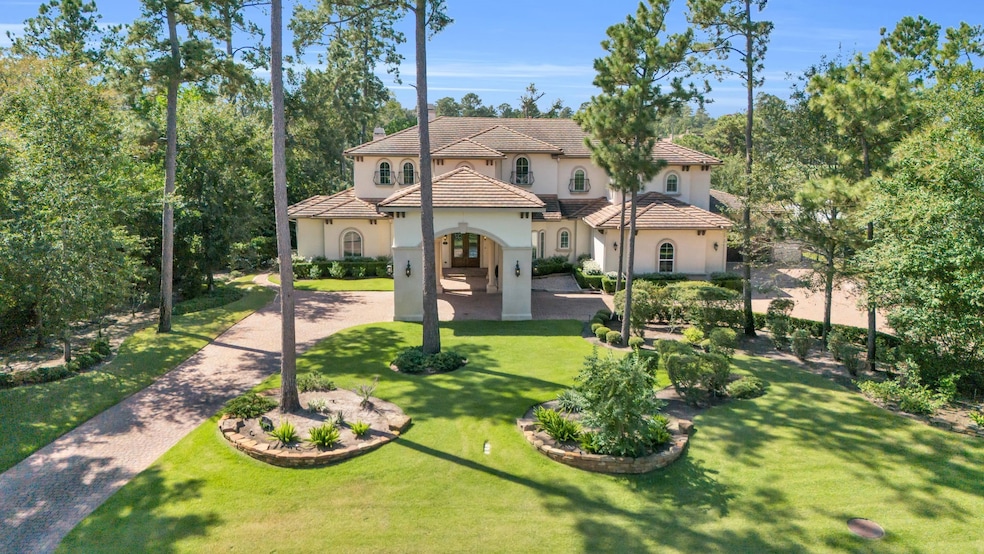
31 Maymont Way Spring, TX 77382
Sterling Ridge NeighborhoodEstimated payment $21,367/month
Total Views
18,418
5
Beds
7
Baths
7,200
Sq Ft
$444
Price per Sq Ft
Highlights
- Water Views
- On Golf Course
- Private Pool
- Tough Elementary School Rated A
- Gated with Attendant
- Home fronts a pond
About This Home
This stunning Carlton Woods estate offers breathtaking views of the 4th and 5th holes of the Nicklaus Course. In 2014, the home underwent a $1,500,000 transformation, including a grand kitchen redesign with a single expansive island, a luxurious game room with a bar and walkable wine cellar, and a resort-style pool and spa with bar seating. A motor lobby and a spectacular second-floor balcony were added, perfect for sunset views. In 2024 elegant upgrades and minor touch-ups were made to ensure pristine condition.
Home Details
Home Type
- Single Family
Est. Annual Taxes
- $42,918
Year Built
- Built in 2011
Lot Details
- 0.77 Acre Lot
- Home fronts a pond
- On Golf Course
- Back Yard Fenced
HOA Fees
- $354 Monthly HOA Fees
Parking
- 4 Car Attached Garage
Home Design
- Traditional Architecture
- Slab Foundation
- Tile Roof
- Stucco
Interior Spaces
- 7,200 Sq Ft Home
- 2-Story Property
- High Ceiling
- 3 Fireplaces
- Gas Fireplace
- Water Views
- Fire and Smoke Detector
Kitchen
- Breakfast Bar
- Microwave
- Ice Maker
- Dishwasher
- Disposal
Flooring
- Wood
- Carpet
Bedrooms and Bathrooms
- 5 Bedrooms
Accessible Home Design
- Accessible Elevator Installed
Pool
- Private Pool
- Spa
Outdoor Features
- Balcony
- Rooftop Deck
- Patio
- Outdoor Kitchen
Schools
- Tough Elementary School
- Mccullough Junior High School
- The Woodlands High School
Utilities
- Central Heating and Cooling System
- Heating System Uses Gas
Community Details
Overview
- Inframark Association, Phone Number (281) 870-0585
- Carlton Woods Subdivision
Recreation
- Golf Course Community
Security
- Gated with Attendant
Map
Create a Home Valuation Report for This Property
The Home Valuation Report is an in-depth analysis detailing your home's value as well as a comparison with similar homes in the area
Home Values in the Area
Average Home Value in this Area
Tax History
| Year | Tax Paid | Tax Assessment Tax Assessment Total Assessment is a certain percentage of the fair market value that is determined by local assessors to be the total taxable value of land and additions on the property. | Land | Improvement |
|---|---|---|---|---|
| 2025 | $42,918 | $2,833,820 | -- | -- |
| 2024 | $39,149 | $2,576,200 | -- | -- |
| 2023 | $39,149 | $2,342,000 | $700,000 | $1,642,000 |
| 2022 | $43,680 | $2,161,500 | $700,000 | $1,933,700 |
| 2021 | $42,869 | $1,965,000 | $669,680 | $1,295,320 |
| 2020 | $44,590 | $1,957,460 | $669,680 | $1,287,780 |
| 2019 | $45,436 | $1,930,000 | $669,680 | $1,260,320 |
| 2018 | $42,014 | $1,919,650 | $669,680 | $1,331,470 |
| 2017 | $41,595 | $1,745,140 | $669,680 | $1,075,460 |
| 2016 | $49,658 | $2,083,410 | $502,260 | $1,581,150 |
| 2015 | $23,737 | $1,684,700 | $502,260 | $1,182,440 |
| 2014 | $23,737 | $1,419,960 | $502,260 | $929,210 |
Source: Public Records
Property History
| Date | Event | Price | Change | Sq Ft Price |
|---|---|---|---|---|
| 06/02/2025 06/02/25 | Price Changed | $3,200,000 | -11.1% | $444 / Sq Ft |
| 01/22/2025 01/22/25 | For Sale | $3,599,000 | -- | $500 / Sq Ft |
Source: Houston Association of REALTORS®
Purchase History
| Date | Type | Sale Price | Title Company |
|---|---|---|---|
| Warranty Deed | -- | None Available | |
| Deed | -- | -- |
Source: Public Records
Mortgage History
| Date | Status | Loan Amount | Loan Type |
|---|---|---|---|
| Open | $1,860,000 | Credit Line Revolving | |
| Previous Owner | $417,000 | Construction |
Source: Public Records
Similar Homes in Spring, TX
Source: Houston Association of REALTORS®
MLS Number: 50800067
APN: 9600-03-00500
Nearby Homes
- 2 Cluny Ct
- 2 Lace Point
- 15 Netherfield Way
- 23 Villeroy Way
- 7 N Spring Brook Ct
- 138 Hansom Trail St
- 11 Bunnelle Way
- 2 Grand Colonial Dr
- 119 Douvaine Ct
- 88 W Grand Regency Cir
- 23 Galway Place
- 135 Wisteria Walk Cir
- 47 Dresden Place
- 6607 Lake Woodlands Dr Unit 223
- 6607 Lake Woodlands Dr Unit 322
- 6607 Lake Woodlands Dr Unit 314
- 6607 Lake Woodlands Dr Unit 312
- 6607 Lake Woodlands Dr Unit 612
- 6607 Lake Woodlands Dr Unit 124
- 6607 Lake Woodlands Dr Unit 334
- 14 Mystic Pines Ct
- 6900 Lake Woodlands Dr
- 47 Dresden Place
- 26 Misted Lilac Place
- 30 N Palmiera Cir
- 10 Dove Trace Cir
- 211 Maple Path Place
- 6 E Indian Sage Cir
- 34 N Longsford Cir
- 11 Crested Point Place
- 7 Ivy Castle Ct
- 26 Clovergate Cir
- 19 Long Springs Place
- 8051 Bay Branch Dr Unit 312
- 8051 Bay Branch Dr Unit 222
- 8051 Bay Branch Dr Unit 331
- 8051 Bay Branch Dr Unit 232
- 8051 Bay Branch Dr Unit 323
- 52 Teak Mill Place
- 42 N Knights Crossing Dr






