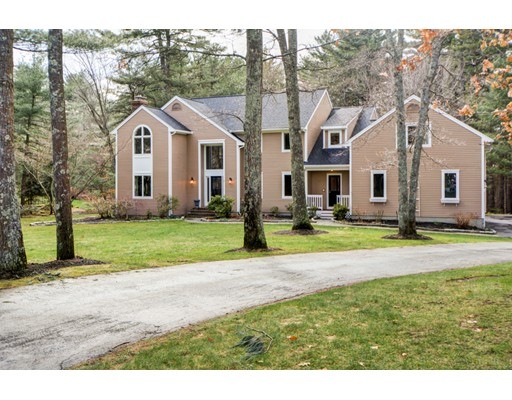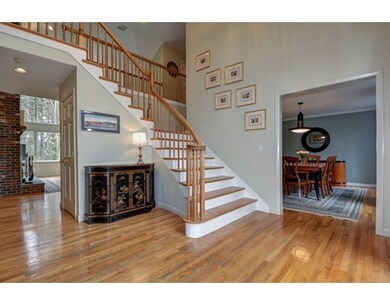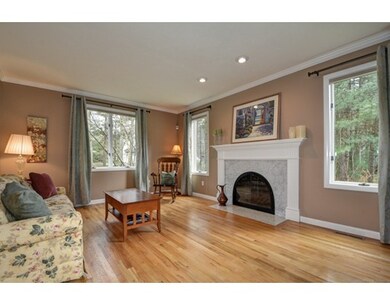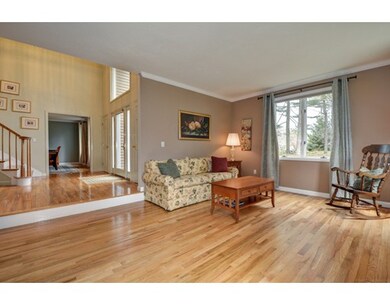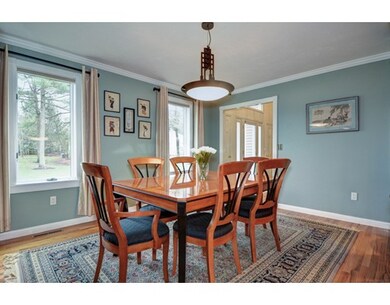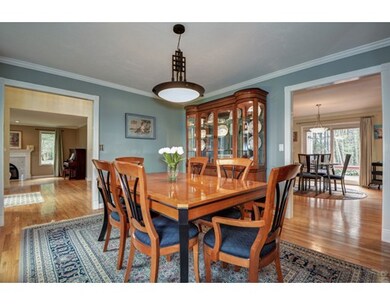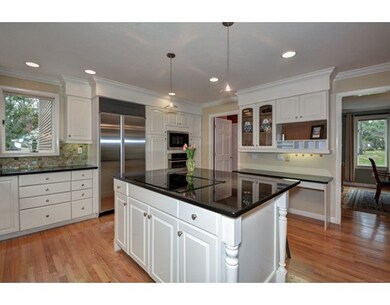
31 Maynard Farm Cir Sudbury, MA 01776
About This Home
As of April 2025Tucked away at the end of a cul-de-sac in a wonderful N. Sudbury neighborhood, you' ll find a beautiful Colonial with great flow, soaring ceilings, updated kitchen & baths, & over 2 acres to enjoy.This house offers generous sized rooms where you can entertain and relax.The welcoming foyer opens to an intimate living room, & dining room, and as you head back you'll find a home office, updated white kitchen with granite and stainless, a cathedral ceiling family room with huge windows overlooking a private back yard,& atrium doors that lead you to the back deck. Once upstairs, you will enter into a master suite through double doors to discover a large bedroom, two walk-in closets & a master bath. Down the hall are three more generous sized bedrooms, an updated bath, and loads of storage. Step down to the lower level and enjoy a huge playroom, a workout room, a full bath, & workbench for tinkering. This house is a short distance from major routes, restaurants, Haynes School, and much more.
Last Agent to Sell the Property
Keller Williams Realty Boston Northwest Listed on: 04/13/2016

Home Details
Home Type
- Single Family
Est. Annual Taxes
- $22,125
Year Built
- 1992
Utilities
- Private Sewer
Ownership History
Purchase Details
Home Financials for this Owner
Home Financials are based on the most recent Mortgage that was taken out on this home.Purchase Details
Home Financials for this Owner
Home Financials are based on the most recent Mortgage that was taken out on this home.Purchase Details
Home Financials for this Owner
Home Financials are based on the most recent Mortgage that was taken out on this home.Purchase Details
Purchase Details
Purchase Details
Purchase Details
Similar Homes in the area
Home Values in the Area
Average Home Value in this Area
Purchase History
| Date | Type | Sale Price | Title Company |
|---|---|---|---|
| Deed | $1,500,000 | None Available | |
| Deed | $1,500,000 | None Available | |
| Not Resolvable | $1,050,000 | None Available | |
| Not Resolvable | $950,000 | -- | |
| Land Court Massachusetts | $625,000 | -- | |
| Land Court Massachusetts | $625,000 | -- | |
| Deed | $625,000 | -- | |
| Deed | $625,000 | -- | |
| Leasehold Conv With Agreement Of Sale Fee Purchase Hawaii | $140,000 | -- | |
| Leasehold Conv With Agreement Of Sale Fee Purchase Hawaii | $140,000 | -- | |
| Deed | $150,000 | -- |
Mortgage History
| Date | Status | Loan Amount | Loan Type |
|---|---|---|---|
| Open | $400,000 | Purchase Money Mortgage | |
| Closed | $400,000 | Purchase Money Mortgage | |
| Previous Owner | $780,000 | Stand Alone Refi Refinance Of Original Loan | |
| Previous Owner | $787,500 | Purchase Money Mortgage | |
| Previous Owner | $760,000 | Unknown | |
| Previous Owner | $211,000 | No Value Available |
Property History
| Date | Event | Price | Change | Sq Ft Price |
|---|---|---|---|---|
| 04/30/2025 04/30/25 | Sold | $1,500,000 | +0.1% | $339 / Sq Ft |
| 03/16/2025 03/16/25 | Pending | -- | -- | -- |
| 03/13/2025 03/13/25 | For Sale | $1,499,000 | +57.8% | $339 / Sq Ft |
| 05/27/2016 05/27/16 | Sold | $950,000 | -0.5% | $215 / Sq Ft |
| 04/21/2016 04/21/16 | Pending | -- | -- | -- |
| 04/13/2016 04/13/16 | For Sale | $955,000 | -- | $216 / Sq Ft |
Tax History Compared to Growth
Tax History
| Year | Tax Paid | Tax Assessment Tax Assessment Total Assessment is a certain percentage of the fair market value that is determined by local assessors to be the total taxable value of land and additions on the property. | Land | Improvement |
|---|---|---|---|---|
| 2025 | $22,125 | $1,511,300 | $501,500 | $1,009,800 |
| 2024 | $21,315 | $1,458,900 | $487,100 | $971,800 |
| 2023 | $19,457 | $1,233,800 | $435,100 | $798,700 |
| 2022 | $18,305 | $1,014,100 | $399,100 | $615,000 |
| 2021 | $17,380 | $923,000 | $399,100 | $523,900 |
| 2020 | $17,029 | $923,000 | $399,100 | $523,900 |
| 2019 | $16,531 | $923,000 | $399,100 | $523,900 |
| 2018 | $16,029 | $894,000 | $424,700 | $469,300 |
| 2017 | $15,070 | $849,500 | $421,100 | $428,400 |
| 2016 | $14,592 | $819,800 | $405,100 | $414,700 |
| 2015 | $14,145 | $803,700 | $393,500 | $410,200 |
| 2014 | $14,117 | $783,000 | $381,900 | $401,100 |
Agents Affiliated with this Home
-
Laura Meier

Seller's Agent in 2025
Laura Meier
Compass
(508) 208-5215
32 Total Sales
-
Julie Dorey

Seller Co-Listing Agent in 2025
Julie Dorey
Compass
(617) 794-3878
13 Total Sales
-
Anne Hincks

Seller's Agent in 2016
Anne Hincks
Keller Williams Realty Boston Northwest
(617) 733-2634
75 Total Sales
-
Ashley Desmond

Buyer's Agent in 2016
Ashley Desmond
Berkshire Hathaway HomeServices Commonwealth Real Estate
(339) 223-4708
46 Total Sales
Map
Source: MLS Property Information Network (MLS PIN)
MLS Number: 71987541
APN: SUDB-000008B-000000-000358
- 99 Powers Rd
- 12 Checkerberry Cir
- 37 Greystone Ln
- 30 Fox Hill Dr
- 369 Border Rd
- 57 Longfellow Rd
- 11 Fox Hill Dr
- 114 Hunters Ridge Rd
- 38 Greenwood Rd
- 33 Philemon Whale Ln
- 29 Black Birch Ln Unit 29
- 12 Oak Ridge Dr Unit 4
- 72 Dakin Rd
- 27 Bowker Dr
- 4 Tobin Dr
- 39 Dakin Rd
- 8 Westside Dr
- 150 Dakin Rd
- 16 Deer Path Unit 1
- 20 Deer Path Unit 5
