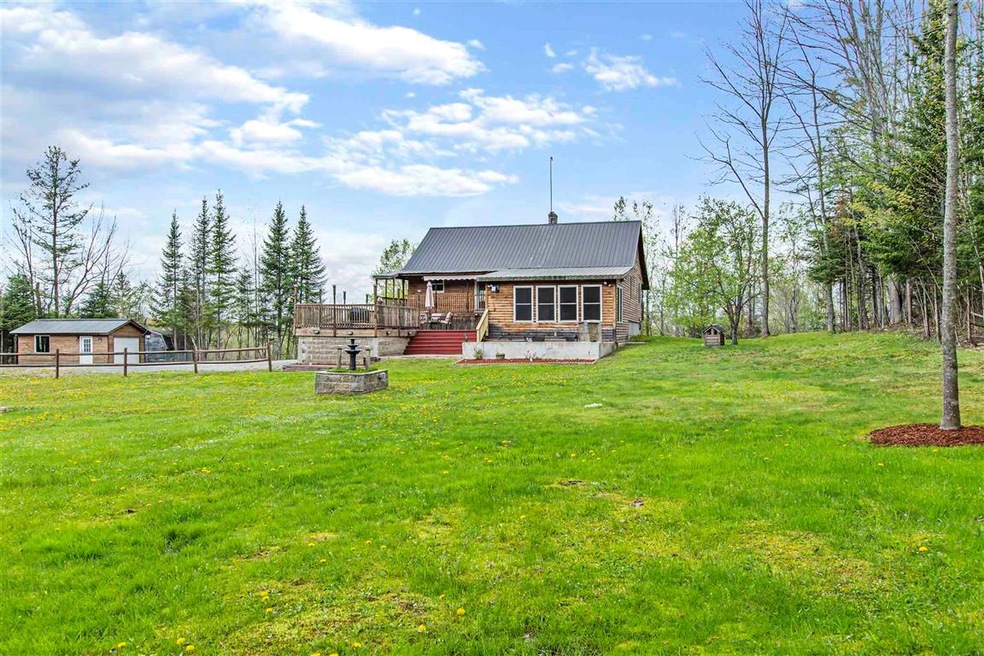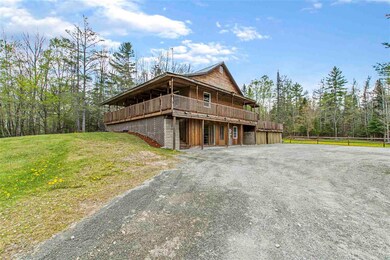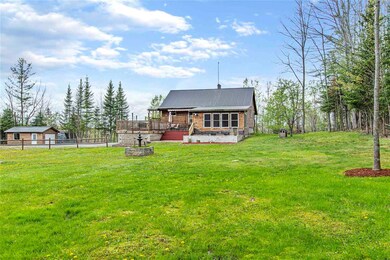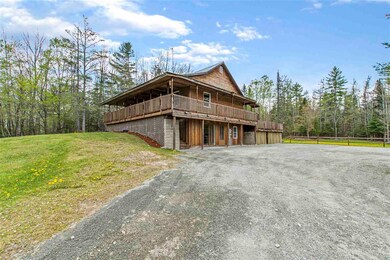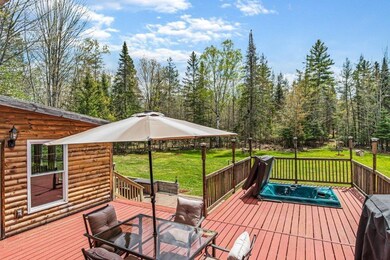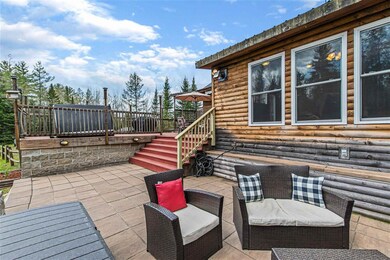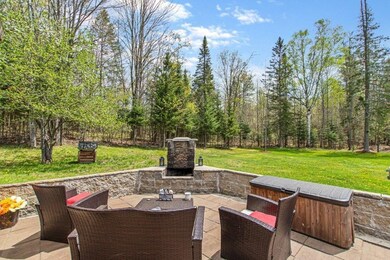
31 McGary Hill Rd Lancaster, NH 03584
Highlights
- 6.72 Acre Lot
- Contemporary Architecture
- Wooded Lot
- Mountain View
- Secluded Lot
- 1 Car Detached Garage
About This Home
As of July 20216.72 acres cradle this rustic raised ranch home located on a scenic out east Lancaster road. This home is country living at its finest with mountain and sunset views, apple trees and a bench in a field to take in the beautiful scenery. The main level of the home boasts with vaulted ceilings and an open concept. Enjoy the indoor sunken hot tub in the spacious room towards the back of the home. Take in the mountain views and enjoy the outdoor fire pit located on the back deck while entertaining guests ! This gracious home also has a complete in-law apartment in the finished basement which includes its own kitchen, bedroom, living room and bathroom. And if all of that was not enough, there is also a 10X20 1 car detached garage to use either for your vehicle, toys, or storage space. If you enjoy peace and quiet, then you will love coming home to this property secluded in the woods and only about 5 miles to downtown Lancaster with snowmobile trails nearby.
Last Agent to Sell the Property
Brandon J. Field Real Estate License #059603 Listed on: 05/20/2021
Home Details
Home Type
- Single Family
Est. Annual Taxes
- $5,633
Year Built
- Built in 2004
Lot Details
- 6.72 Acre Lot
- Landscaped
- Secluded Lot
- Level Lot
- Wooded Lot
- Property is zoned AG/RES
Parking
- 1 Car Detached Garage
- Gravel Driveway
Property Views
- Mountain Views
- Countryside Views
Home Design
- Contemporary Architecture
- Concrete Foundation
- Block Foundation
- Wood Frame Construction
- Metal Roof
- Log Siding
Interior Spaces
- 1-Story Property
- Stove
Bedrooms and Bathrooms
- 2 Bedrooms
- 3 Full Bathrooms
Finished Basement
- Walk-Out Basement
- Basement Fills Entire Space Under The House
- Connecting Stairway
- Interior and Exterior Basement Entry
- Basement Storage
- Natural lighting in basement
Utilities
- Pellet Stove burns compressed wood to generate heat
- Hot Water Heating System
- Heating System Uses Oil
- 200+ Amp Service
- Private Water Source
- Well
- Drilled Well
- Septic Tank
- Private Sewer
- Leach Field
- High Speed Internet
Community Details
- Trails
Listing and Financial Details
- Tax Lot 49
Ownership History
Purchase Details
Home Financials for this Owner
Home Financials are based on the most recent Mortgage that was taken out on this home.Purchase Details
Home Financials for this Owner
Home Financials are based on the most recent Mortgage that was taken out on this home.Similar Homes in the area
Home Values in the Area
Average Home Value in this Area
Purchase History
| Date | Type | Sale Price | Title Company |
|---|---|---|---|
| Warranty Deed | $349,000 | None Available | |
| Warranty Deed | $349,000 | None Available | |
| Deed | $148,900 | -- | |
| Deed | $148,900 | -- |
Mortgage History
| Date | Status | Loan Amount | Loan Type |
|---|---|---|---|
| Open | $279,200 | Purchase Money Mortgage | |
| Previous Owner | $140,983 | Purchase Money Mortgage |
Property History
| Date | Event | Price | Change | Sq Ft Price |
|---|---|---|---|---|
| 07/30/2021 07/30/21 | Sold | $349,000 | 0.0% | $150 / Sq Ft |
| 06/17/2021 06/17/21 | Pending | -- | -- | -- |
| 06/11/2021 06/11/21 | Price Changed | $349,000 | -12.5% | $150 / Sq Ft |
| 05/20/2021 05/20/21 | For Sale | $399,000 | +59.6% | $172 / Sq Ft |
| 07/25/2020 07/25/20 | Sold | $250,000 | -3.5% | $108 / Sq Ft |
| 06/26/2020 06/26/20 | Pending | -- | -- | -- |
| 06/19/2020 06/19/20 | Price Changed | $259,000 | -3.4% | $112 / Sq Ft |
| 04/19/2020 04/19/20 | For Sale | $268,000 | +7.2% | $116 / Sq Ft |
| 03/26/2020 03/26/20 | Off Market | $250,000 | -- | -- |
| 10/11/2019 10/11/19 | For Sale | $268,000 | -- | $116 / Sq Ft |
Tax History Compared to Growth
Tax History
| Year | Tax Paid | Tax Assessment Tax Assessment Total Assessment is a certain percentage of the fair market value that is determined by local assessors to be the total taxable value of land and additions on the property. | Land | Improvement |
|---|---|---|---|---|
| 2024 | $7,302 | $380,700 | $82,700 | $298,000 |
| 2023 | $6,590 | $380,700 | $82,700 | $298,000 |
| 2022 | $5,562 | $229,000 | $46,200 | $182,800 |
| 2021 | $5,963 | $227,700 | $46,200 | $181,500 |
| 2020 | $5,633 | $227,700 | $46,200 | $181,500 |
| 2019 | $5,500 | $220,900 | $46,200 | $174,700 |
| 2018 | $5,583 | $213,400 | $46,200 | $167,200 |
| 2017 | $5,231 | $198,600 | $42,800 | $155,800 |
| 2016 | $4,840 | $189,000 | $42,800 | $146,200 |
| 2015 | $5,196 | $189,000 | $42,800 | $146,200 |
| 2014 | $4,154 | $177,500 | $42,800 | $134,700 |
| 2013 | $4,065 | $174,100 | $42,800 | $131,300 |
Agents Affiliated with this Home
-
B
Seller's Agent in 2021
Brandon Field
Brandon J. Field Real Estate
(603) 631-0104
54 in this area
199 Total Sales
-
J
Seller's Agent in 2020
Jake Hampton
Lisa Hampton Real Estate
(603) 684-8491
27 in this area
99 Total Sales
-
L
Seller Co-Listing Agent in 2020
Lisa Hampton
Lisa Hampton Real Estate
(603) 631-1515
30 in this area
129 Total Sales
-

Buyer's Agent in 2020
Julie Chin
KW Coastal and Lakes & Mountains Realty/N Conway
(603) 733-8246
151 Total Sales
Map
Source: PrimeMLS
MLS Number: 4862140
APN: LNCS-000012R-000000-000049
