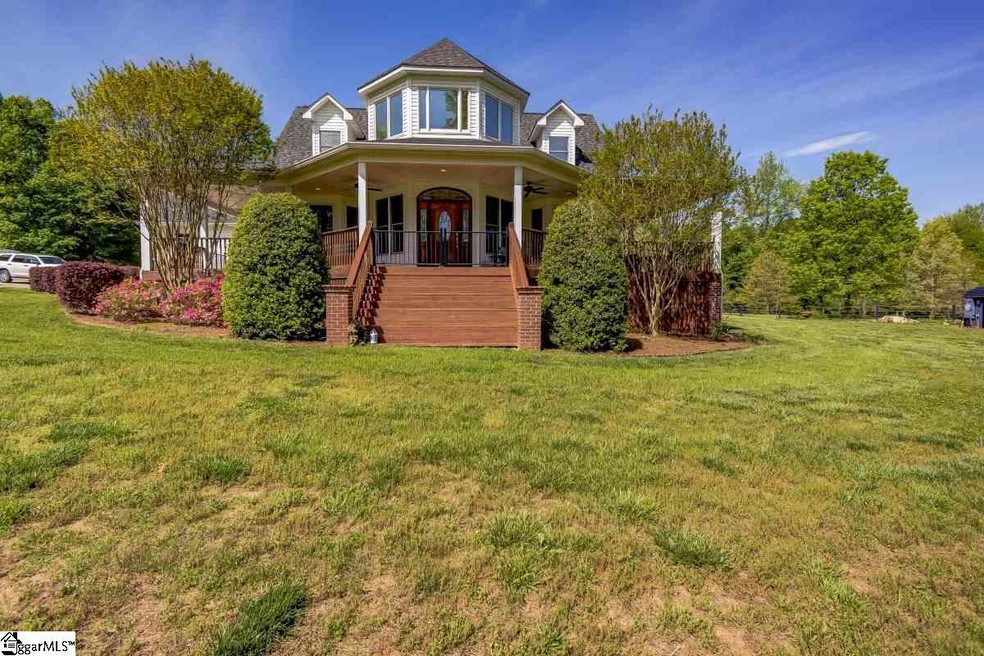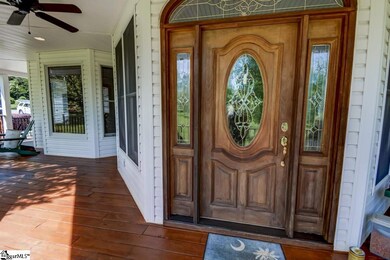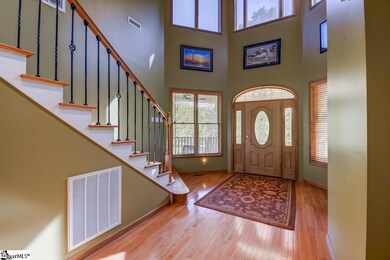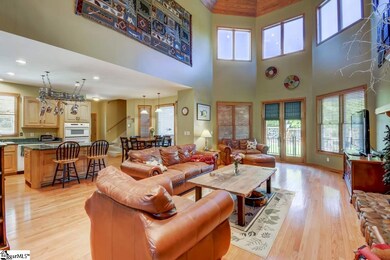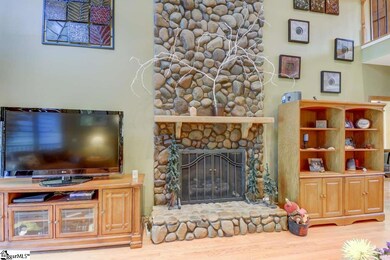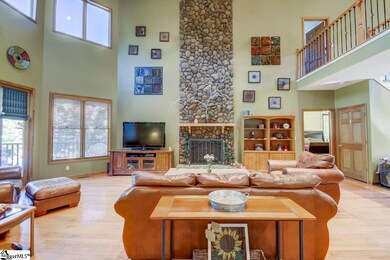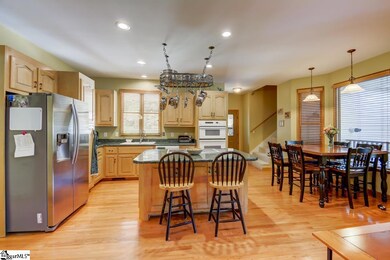
31 Meadow Fork Rd Travelers Rest, SC 29690
Estimated Value: $486,000 - $816,090
Highlights
- Barn or Stable
- Pool House
- 27.32 Acre Lot
- Tigerville Elementary School Rated A
- Waterfront
- Open Floorplan
About This Home
As of August 2019YOU WILL NEVER WANT TO LEAVE YOUR HOME AGAIN…if you are the lucky buyer of this SECLUDED & GATED property on 27.4 acres on Johnson Creek in the Tigerville community of Northern Greenville County. 3 SEPARATE PASTURES, A RIDING ARENA & 3 STALL BARN for your horses. 30X21 DETACHED GARAGE WORKSHOP WITH A LOFT and a lean too on each side for your toys/tools. The home was custom built by the owner with ANDERSEN WINDOWS & DOORS, ALL COPPER PIPES, WRAP AROUND PORCH, 2 NEW INSULATED GARAGE DOORS, TANKLESS HOT WATER HEATER 3 YEARS NEW, ALL LED LIGHTS, 2018 ROOF, 5 YR OLD POOL HOUSE + SALT WATER POOL for those hot days! Dramatic 2 story foyer and HARDWOOD FLOORS that run throughout the main level greet you as you enter the front door. The living room focal point is the gorgeous STONE FIREPLACE SOARING TO THE CEILING. The open floor plan allows everyone to mingle when you entertain. Oversized kitchen with a work island featuring a Thermador cook top, Formal dining room + breakfast area. Gorgeous master suite on the main level with a newly remodeled bath features BARN DOORS, WOOD PLANK CERAMIC TILE FLOORS, TILED MULTI-HEAD SHOWER, CLAW FOOT STYLE TUB, AND DUAL SINKS WITH GRANITE COUNTERS. The bonus room over the garage will be where you gather to play or watch movies. 2 bedrooms and bath upstairs are separated by a DRAMATIC CATWALK that overlooks the main level. If you like to save money on heating bills, this home with its dual fuel central boiler system will get it done! The play set conveys with the home. YOU HAVE GOT TO SEE IT TO APPRECIATE ALL THIS HOME OFFERS. MAKE YOUR APPOINTMENT NOW!
Last Agent to Sell the Property
Expert Real Estate Team License #5561 Listed on: 04/24/2019
Last Buyer's Agent
Taylor Few
Expert Real Estate Team License #96067
Home Details
Home Type
- Single Family
Est. Annual Taxes
- $1,612
Year Built
- 2002
Lot Details
- 27.32 Acre Lot
- Waterfront
- Fenced Yard
- Level Lot
- Few Trees
Home Design
- Traditional Architecture
- Architectural Shingle Roof
- Vinyl Siding
Interior Spaces
- 2,818 Sq Ft Home
- 2,200-2,399 Sq Ft Home
- 2-Story Property
- Open Floorplan
- Smooth Ceilings
- Cathedral Ceiling
- Ceiling Fan
- Fireplace With Gas Starter
- Window Treatments
- Two Story Entrance Foyer
- Living Room
- Breakfast Room
- Dining Room
- Bonus Room
- Crawl Space
- Fire and Smoke Detector
Kitchen
- Built-In Convection Oven
- Electric Oven
- Electric Cooktop
- Built-In Microwave
- Dishwasher
- Granite Countertops
- Laminate Countertops
- Disposal
Flooring
- Wood
- Carpet
- Ceramic Tile
Bedrooms and Bathrooms
- 3 Bedrooms | 1 Primary Bedroom on Main
- Walk-In Closet
- Primary Bathroom is a Full Bathroom
- 2.5 Bathrooms
- Dual Vanity Sinks in Primary Bathroom
- Garden Bath
- Separate Shower
Laundry
- Laundry Room
- Laundry on main level
- Dryer
- Washer
Parking
- 2 Car Attached Garage
- Garage Door Opener
Pool
- Pool House
- In Ground Pool
Outdoor Features
- Water Access
- Creek On Lot
- Stream or River on Lot
- Deck
- Outbuilding
- Wrap Around Porch
Farming
- Pasture
- Fenced For Horses
Horse Facilities and Amenities
- Horses Allowed On Property
- Barn or Stable
- Arena
- Riding Trail
Utilities
- Forced Air Heating and Cooling System
- Tankless Water Heater
- Septic Tank
Ownership History
Purchase Details
Purchase Details
Home Financials for this Owner
Home Financials are based on the most recent Mortgage that was taken out on this home.Purchase Details
Purchase Details
Similar Homes in Travelers Rest, SC
Home Values in the Area
Average Home Value in this Area
Purchase History
| Date | Buyer | Sale Price | Title Company |
|---|---|---|---|
| Banks Christopher Shane | -- | Bogart Law Firm Pa | |
| Banks Christopher Shane | $515,000 | None Available | |
| Hunter Samuel Mills | -- | None Available | |
| Hunter Misty D | -- | -- |
Mortgage History
| Date | Status | Borrower | Loan Amount |
|---|---|---|---|
| Previous Owner | Banks Christopher Shane | $365,000 | |
| Previous Owner | Hunter Samuel | $100,000 | |
| Previous Owner | Hunter Samuel Mills | $97,000 | |
| Previous Owner | Hunter Samuel Mills | $138,000 |
Property History
| Date | Event | Price | Change | Sq Ft Price |
|---|---|---|---|---|
| 08/12/2019 08/12/19 | Sold | $515,000 | -13.4% | $234 / Sq Ft |
| 07/11/2019 07/11/19 | Price Changed | $595,000 | -4.8% | $270 / Sq Ft |
| 06/25/2019 06/25/19 | Price Changed | $625,000 | -3.8% | $284 / Sq Ft |
| 04/24/2019 04/24/19 | For Sale | $650,000 | -- | $295 / Sq Ft |
Tax History Compared to Growth
Tax History
| Year | Tax Paid | Tax Assessment Tax Assessment Total Assessment is a certain percentage of the fair market value that is determined by local assessors to be the total taxable value of land and additions on the property. | Land | Improvement |
|---|---|---|---|---|
| 2024 | $1,888 | $11,110 | $670 | $10,440 |
| 2023 | $1,888 | $11,110 | $670 | $10,440 |
| 2022 | $1,778 | $11,110 | $670 | $10,440 |
| 2021 | $1,803 | $11,110 | $670 | $10,440 |
| 2020 | $1,716 | $11,110 | $670 | $10,440 |
| 2019 | $4,804 | $15,890 | $690 | $15,200 |
| 2018 | $1,612 | $10,640 | $510 | $10,130 |
| 2017 | $1,614 | $10,640 | $360 | $10,280 |
| 2016 | $1,551 | $266,040 | $12,700 | $253,340 |
| 2015 | $1,550 | $266,040 | $12,700 | $253,340 |
| 2014 | $1,502 | $381,961 | $160,354 | $221,607 |
Agents Affiliated with this Home
-
LeAnne Carswell

Seller's Agent in 2019
LeAnne Carswell
Expert Real Estate Team
(864) 895-9791
47 in this area
474 Total Sales
-
T
Buyer's Agent in 2019
Taylor Few
Expert Real Estate Team
(864) 498-2225
Map
Source: Greater Greenville Association of REALTORS®
MLS Number: 1390711
APN: 0655.03-01-005.02
- 64 Mush Creek Hill Rd
- 9 Starview Rd
- 15 Burns Rd
- 17 Burns Rd
- 6038 Locust Hill Rd
- 7 Campbell Mill Rd
- 00 Burns Rd
- 500 Bailey Mill Rd
- 6000 Locust Hill Rd
- 1436 Highway 414
- 27 Worthmore Ct Unit RE7 Pickle Buddy
- 55 Worthmore Ct Unit ER14 - Malachi
- 27 Worthmore Ct
- 55 Worthmore Ct
- 15 Worthmore Ct
- 30 Worthmore Ct
- 18 Worthmore Ct Unit ER27 - Motlow
- 18 Worthmore Ct
- 39 Timberline Dr
- 6910 Mountain View Rd
- 31 Meadow Fork Rd
- 62 Mush Creek Hill Rd
- 70 Mush Creek Hill Rd
- 36 Mush Creek Hill Rd
- 45 Mush Creek Hill Rd
- 2 Mush Creek Hill Rd
- 43 Mush Creek Hill Rd
- 00 Mush Creek Hill Rd
- 35 Mush Creek Hill Rd
- 575 Mush Creek Rd
- 1806 Highway 414
- 615 Mush Creek Rd
- 19 Meadow Fork Rd
- 202 N Songbird Ln
- 30 Mush Creek Hill Rd
- 204 N Songbird Ln
- 3 S Songbird Ln
- 1 S Songbird Ln
- 533 Mush Creek Rd
- 4 S Songbird Ln
