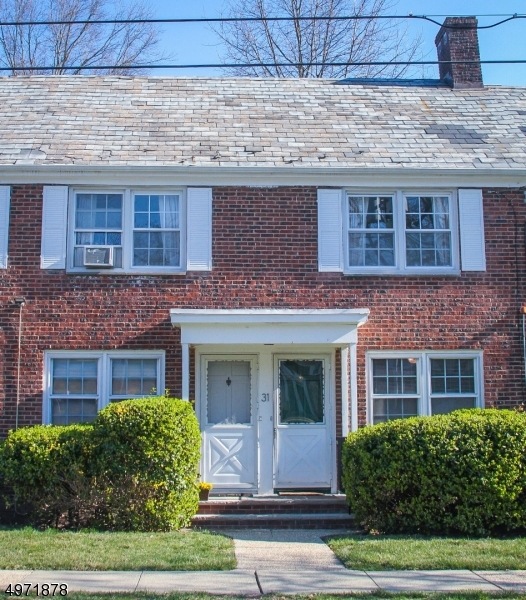
$549,000
- 3 Beds
- 2 Baths
- 467 Valley St
- Unit 7L
- Maplewood, NJ
Welcome to this stunning, totally renovated, 3 bedroom, 2 bathroom condo nestled in an updated Maplewood building. This premier Penthouse unit is the largest in the bldg and boasts both a southern and western exposure, overlooking the South Mountain reservation. The beautiful natural light floods the spacious living areas, creating a warm and inviting atmosphere. The living room and dining
Vanessa Pollock KELLER WILLIAMS REALTY
