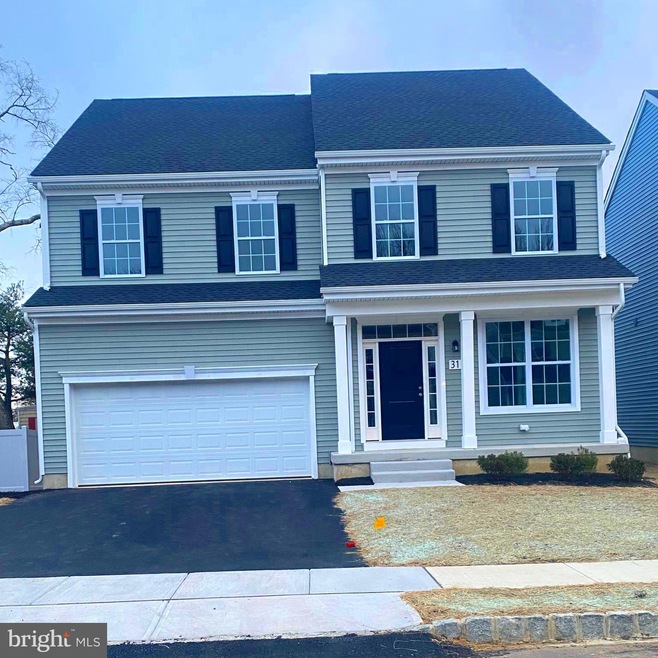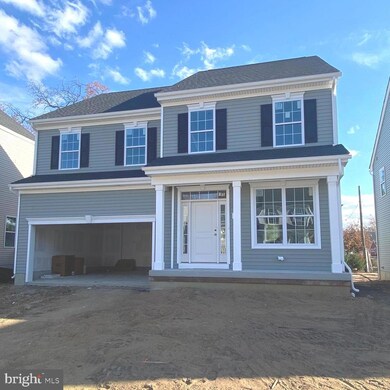
31 Misty Meadow Ln Hamilton Township, NJ 08619
Hamilton Township NeighborhoodHighlights
- New Construction
- Recreation Room
- 2 Car Attached Garage
- Colonial Architecture
- Den
- Living Room
About This Home
As of December 2024Tarrington Traditional model being built with 8' basement ceiling height, 9' ceilings on first floor. Granite countertops in kitchen, recessed lighting in kitchen as well, laminated plank flooring on first floor. Half finished basement with egress window and full bath for added living space has been built for this home. 4 bedrooms, 3.5 baths with 2 car garage. Standard features include granite countertops on perimeter, stainless steel dishwasher and stove included, large SS kitchen sink, tile bathrooms on 2nd floor, and second floor laundry with upgraded sink. Second floor has standard carpeting and finishes.
Last Agent to Sell the Property
Corcoran Sawyer Smith License #8537773 Listed on: 10/25/2024

Home Details
Home Type
- Single Family
Est. Annual Taxes
- $594
Year Built
- Built in 2024 | New Construction
Lot Details
- 6,199 Sq Ft Lot
- Lot Dimensions are 50.00 x 124.00
- Infill Lot
- Northwest Facing Home
- Level Lot
- Property is in excellent condition
HOA Fees
- $36 Monthly HOA Fees
Parking
- 2 Car Attached Garage
- 2 Driveway Spaces
- Front Facing Garage
Home Design
- Colonial Architecture
- Frame Construction
- Shingle Roof
- Vinyl Siding
- Passive Radon Mitigation
Interior Spaces
- Property has 2 Levels
- Entrance Foyer
- Living Room
- Dining Room
- Den
- Recreation Room
- Loft
- Natural lighting in basement
Kitchen
- Gas Oven or Range
- Range Hood
- Dishwasher
- Instant Hot Water
Flooring
- Partially Carpeted
- Laminate
- Tile or Brick
Bedrooms and Bathrooms
- 4 Bedrooms
Laundry
- Laundry Room
- Laundry on upper level
- Washer and Dryer Hookup
Outdoor Features
- Exterior Lighting
Utilities
- 90% Forced Air Heating and Cooling System
- Cooling System Utilizes Natural Gas
- Vented Exhaust Fan
- Underground Utilities
- 200+ Amp Service
- Municipal Trash
Community Details
- $250 Capital Contribution Fee
- Association fees include common area maintenance
- $350 Other One-Time Fees
- Chapel Bridge At Hamilton HOA
- Built by TJC Communities
- Chapel Bridge At Hamilton Subdivision, Tarrington Traditional Floorplan
- Property Manager
Listing and Financial Details
- Tax Lot 00017 16
- Assessor Parcel Number 03-01890-00017 16
Similar Homes in Hamilton Township, NJ
Home Values in the Area
Average Home Value in this Area
Property History
| Date | Event | Price | Change | Sq Ft Price |
|---|---|---|---|---|
| 03/01/2025 03/01/25 | Rented | $4,125 | -2.9% | -- |
| 01/28/2025 01/28/25 | Price Changed | $4,250 | -5.6% | $1 / Sq Ft |
| 01/03/2025 01/03/25 | For Rent | $4,500 | 0.0% | -- |
| 12/18/2024 12/18/24 | Sold | $571,795 | 0.0% | $193 / Sq Ft |
| 10/25/2024 10/25/24 | For Sale | $571,795 | -- | $193 / Sq Ft |
| 10/17/2024 10/17/24 | Pending | -- | -- | -- |
Tax History Compared to Growth
Agents Affiliated with this Home
-
Jim and Dawn Thompson

Seller's Agent in 2025
Jim and Dawn Thompson
Keller Williams Realty - Moorestown
(609) 458-8634
1 in this area
17 Total Sales
-
Mary Warshefski
M
Seller's Agent in 2024
Mary Warshefski
Corcoran Sawyer Smith
(609) 466-4018
12 in this area
95 Total Sales
-
Lynda Schreiber

Seller Co-Listing Agent in 2024
Lynda Schreiber
Corcoran Sawyer Smith
(609) 638-5933
13 in this area
102 Total Sales
Map
Source: Bright MLS
MLS Number: NJME2050186
- 4 Misty Meadow Ln
- 830 Fletcher Ave
- 20 Leuckel Ave
- 159 Joan Terrace
- 416 Lynwood Ave
- 2526 Liberty St
- 436 Norway Ave
- 201 Tipton St
- 441 Norway Ave
- 144 Steward St
- 117 Bentley Ave
- 21 June Ave
- 2445 Liberty St
- 121 Parker Place
- 1429 Hamilton Ave
- 16 Klein Ave
- 11 Klein Ave
- 249 Hobart Ave
- 32 Charlotte Ave
- 210 Norway Ave

