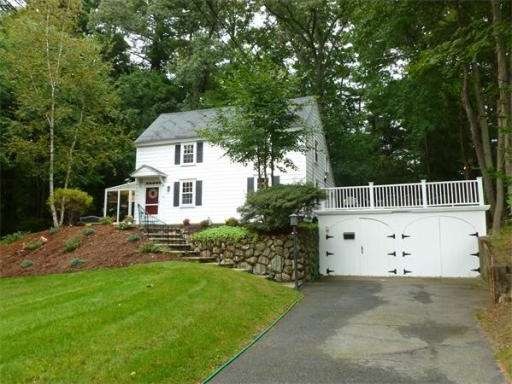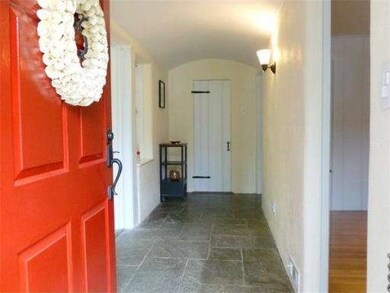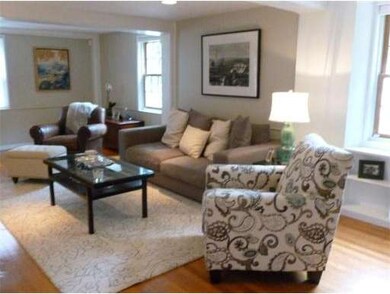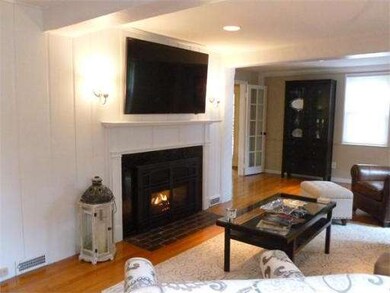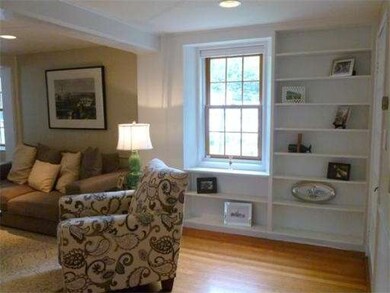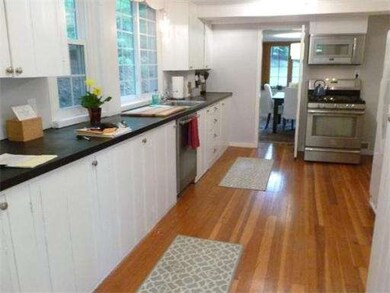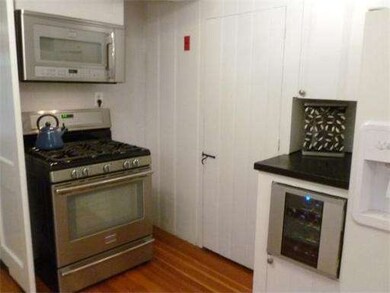
31 Morrison Rd W Wakefield, MA 01880
West Side NeighborhoodAbout This Home
As of November 2018Privacy galore surrounds this handsome 4 bedroom Colonial nestled on a generous lot in the most desirable West Side location of Wakefield. Relish the many charming and interesting features complementing this post and beam Colonial such as French doors, beamed ceilings, hardwood floors. An over-abundance of windows allow an open and airy feel to every room! The entire house is crisp and sparkling with its freshly painted rooms! Enjoy a lovely living room with a gas fireplace and the stunning dining room with outside access to the yard and private patio for relaxing and fantastic outside entertaining! Great first floor bonus family room, all glass with views of the private setting this property has to offer! Many up-dates include stainless steel appliances, heat, roof, central A/C, electrical and extensive landscaping. Minutes from Lake Quannapowitt, trains and highways! This is a gem!
Last Agent to Sell the Property
Brad Hutchinson Real Estate Listed on: 09/17/2014
Home Details
Home Type
Single Family
Est. Annual Taxes
$9,337
Year Built
1940
Lot Details
0
Listing Details
- Lot Description: Paved Drive, Level, Sloping
- Special Features: None
- Property Sub Type: Detached
- Year Built: 1940
Interior Features
- Has Basement: Yes
- Fireplaces: 1
- Number of Rooms: 8
- Amenities: Public Transportation, Shopping, Park, Walk/Jog Trails, Golf Course, Medical Facility, Highway Access, Public School, T-Station
- Electric: Circuit Breakers, 100 Amps
- Energy: Insulated Windows, Storm Doors, Prog. Thermostat
- Flooring: Wood, Hardwood
- Interior Amenities: Security System, Cable Available, French Doors, Laundry Chute
- Basement: Full, Walk Out, Garage Access, Concrete Floor
- Bedroom 2: Second Floor, 11X9
- Bedroom 3: Second Floor, 12X11
- Bedroom 4: Second Floor, 12X11
- Bathroom #1: Second Floor
- Bathroom #2: Second Floor
- Kitchen: First Floor, 18X11
- Laundry Room: Basement
- Living Room: First Floor, 24X12
- Master Bedroom: Second Floor, 16X12
- Master Bedroom Description: Closet, Flooring - Hardwood, Cable Hookup
- Dining Room: First Floor, 12X12
- Family Room: First Floor, 16X11
Exterior Features
- Construction: Post & Beam
- Exterior: Aluminum
- Exterior Features: Patio, Gutters, Decorative Lighting, Screens
- Foundation: Concrete Block
Garage/Parking
- Garage Parking: Attached
- Garage Spaces: 2
- Parking: Off-Street
- Parking Spaces: 6
Utilities
- Cooling Zones: 1
- Heat Zones: 1
- Hot Water: Natural Gas
- Utility Connections: for Gas Range, for Gas Oven, for Electric Dryer, Washer Hookup, Icemaker Connection
Condo/Co-op/Association
- HOA: No
Ownership History
Purchase Details
Home Financials for this Owner
Home Financials are based on the most recent Mortgage that was taken out on this home.Similar Homes in the area
Home Values in the Area
Average Home Value in this Area
Purchase History
| Date | Type | Sale Price | Title Company |
|---|---|---|---|
| Deed | $255,000 | -- |
Mortgage History
| Date | Status | Loan Amount | Loan Type |
|---|---|---|---|
| Open | $549,000 | Stand Alone Refi Refinance Of Original Loan | |
| Closed | $547,100 | Stand Alone Refi Refinance Of Original Loan | |
| Closed | $540,803 | New Conventional | |
| Closed | $487,250 | New Conventional | |
| Closed | $416,250 | Adjustable Rate Mortgage/ARM | |
| Closed | $50,000 | No Value Available | |
| Closed | $225,000 | No Value Available | |
| Closed | $75,000 | No Value Available | |
| Closed | $200,000 | Purchase Money Mortgage | |
| Previous Owner | $58,000 | No Value Available | |
| Previous Owner | $68,000 | No Value Available |
Property History
| Date | Event | Price | Change | Sq Ft Price |
|---|---|---|---|---|
| 11/05/2018 11/05/18 | Sold | $576,100 | -0.7% | $337 / Sq Ft |
| 09/27/2018 09/27/18 | Pending | -- | -- | -- |
| 09/21/2018 09/21/18 | Price Changed | $579,900 | -3.3% | $339 / Sq Ft |
| 09/06/2018 09/06/18 | Price Changed | $599,900 | -6.3% | $351 / Sq Ft |
| 07/26/2018 07/26/18 | Price Changed | $639,900 | -1.5% | $374 / Sq Ft |
| 07/19/2018 07/19/18 | For Sale | $649,900 | +19.8% | $380 / Sq Ft |
| 11/04/2014 11/04/14 | Sold | $542,500 | 0.0% | $340 / Sq Ft |
| 09/25/2014 09/25/14 | Off Market | $542,500 | -- | -- |
| 09/17/2014 09/17/14 | For Sale | $499,900 | +8.1% | $313 / Sq Ft |
| 04/30/2014 04/30/14 | Sold | $462,500 | -1.6% | $290 / Sq Ft |
| 03/03/2014 03/03/14 | Pending | -- | -- | -- |
| 02/13/2014 02/13/14 | For Sale | $469,900 | -- | $295 / Sq Ft |
Tax History Compared to Growth
Tax History
| Year | Tax Paid | Tax Assessment Tax Assessment Total Assessment is a certain percentage of the fair market value that is determined by local assessors to be the total taxable value of land and additions on the property. | Land | Improvement |
|---|---|---|---|---|
| 2025 | $9,337 | $822,600 | $415,500 | $407,100 |
| 2024 | $8,982 | $798,400 | $403,300 | $395,100 |
| 2023 | $8,671 | $739,200 | $373,400 | $365,800 |
| 2022 | $8,280 | $672,100 | $339,500 | $332,600 |
| 2021 | $8,019 | $629,900 | $316,400 | $313,500 |
| 2020 | $7,712 | $603,900 | $303,300 | $300,600 |
| 2019 | $7,920 | $617,300 | $292,900 | $324,400 |
| 2018 | $7,492 | $578,500 | $274,600 | $303,900 |
| 2017 | $7,178 | $550,900 | $261,500 | $289,400 |
| 2016 | $6,853 | $508,000 | $242,300 | $265,700 |
| 2015 | $5,891 | $437,000 | $226,500 | $210,500 |
| 2014 | $5,412 | $423,500 | $219,500 | $204,000 |
Agents Affiliated with this Home
-
Amy LeBlanc
A
Seller's Agent in 2018
Amy LeBlanc
Classified Realty Group
(617) 257-5319
22 Total Sales
-
Chris Mehr

Buyer's Agent in 2018
Chris Mehr
Full Circle Realty LLC
(617) 721-0947
243 Total Sales
-
K
Seller's Agent in 2014
Karen Doe
Keller Williams Realty Evolution
-
Patricia Fitzgerald

Seller's Agent in 2014
Patricia Fitzgerald
Brad Hutchinson Real Estate
(781) 248-5055
1 in this area
67 Total Sales
Map
Source: MLS Property Information Network (MLS PIN)
MLS Number: 71744841
APN: WAKE-000006-000001-K000000-000060
- 4 Summit Dr Unit 413
- 4 Mcdonald Farm Rd
- 84 Redfield Rd
- 114 Parker Rd
- 2 Summit Dr Unit 18
- 2 Park Ave
- 514 Gazebo Cir Unit 514
- 909 Gazebo Cir
- 64 Main St Unit 34B
- 66 Main St Unit 37A
- 18 Newell Rd
- 6 Avon Ct Unit 2
- 62 High St Unit Lot 2
- 62 High St Unit Lot 5
- 62 High St Unit Lot 8
- 62 High St Unit Lot 1
- 62 High St Unit 4
- 62 High St Unit Lot 9
- 62 High St Unit Lot 11
- 62 High St Unit Lot 10
