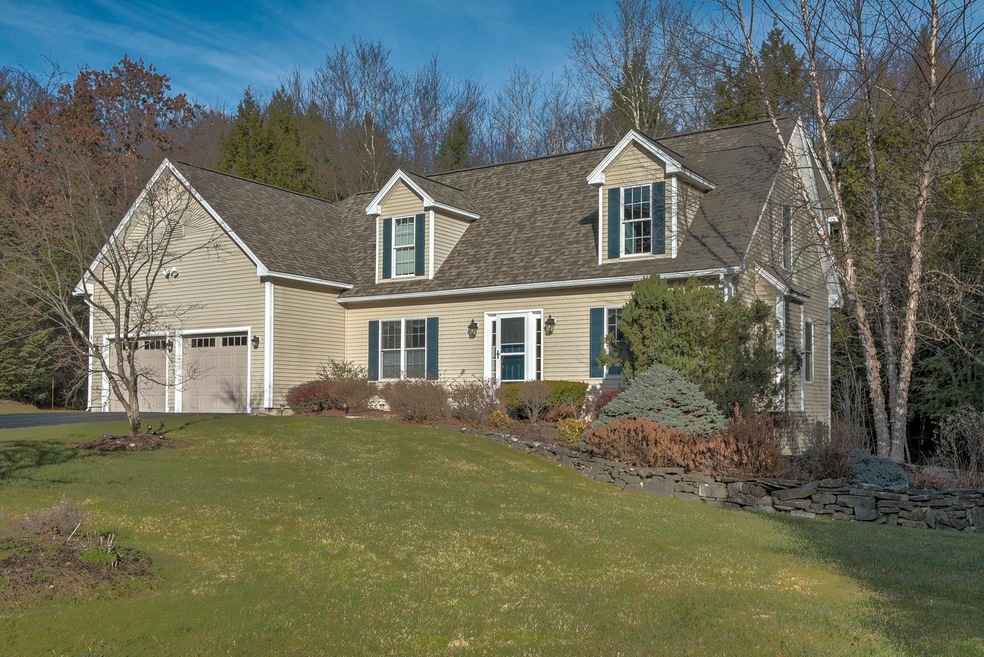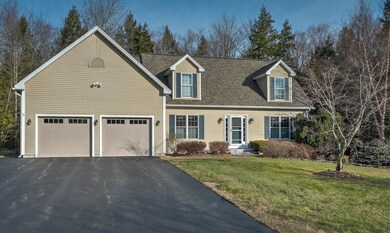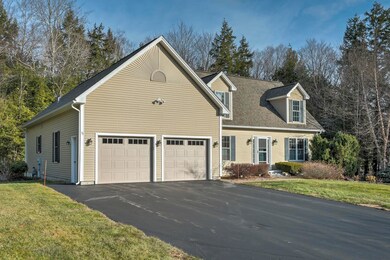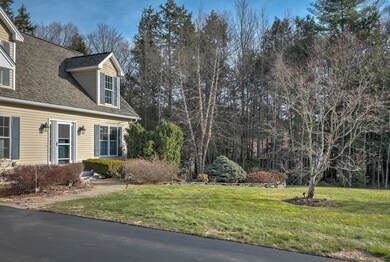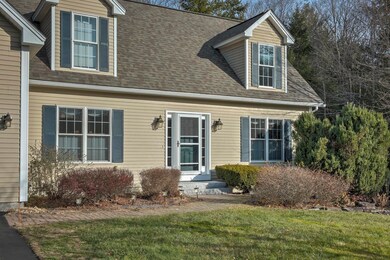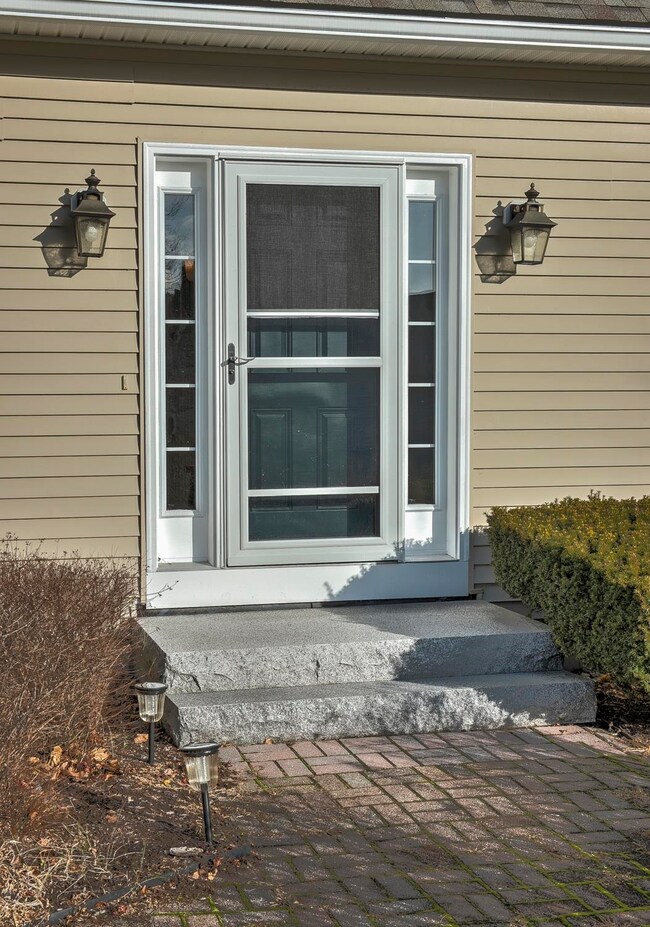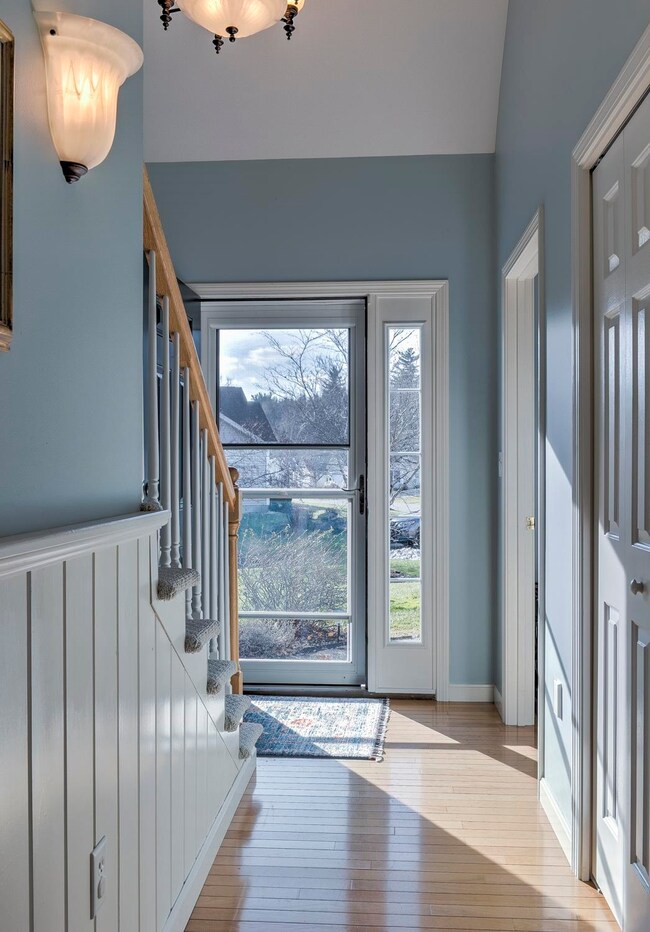
Highlights
- Heated Floors
- Whirlpool Bathtub
- Tennis Courts
- Cape Cod Architecture
- Community Pool
- Patio
About This Home
As of February 2025Nestled in the desirable Woodgate Views neighborhood, this completely updated Cape-style home at the end of a cul-de-sac offers an unparalleled combination of modern comfort and classic charm. The private backyard is an entertainer’s dream, featuring a brick patio with a built-in fire pit, all backing up to serene woods for added privacy. The thoughtfully designed first floor includes a stunning primary suite with a luxurious bathroom featuring radiant heated floors, a walk-in shower with a seat, a soaking tub with jets and a heated backrest, and a spacious walk-in California Closet. The open-concept kitchen, dining, and living areas are perfect for gatherings, showcasing high-end JennAir stainless steel appliances, quartz countertops, subway tile backsplash, a kitchen island with seating for four, and soft-close cabinetry. The living room, complete with a gas fireplace, creates a cozy ambiance. A mudroom with a built-in coat bench, laundry room with a half bath, and an office that could serve as a fourth bedroom complete the main level. Upstairs, you'll find three generously sized bedrooms and a full bath. The finished basement offers a versatile family room with electric heat, extra storage rooms, and a convenient walkout to the patio. The walkup bonus room over the garage, accessed from inside the home, includes a roughed-in bathroom for future expansion. Additional features include central air, a commercial-grade dehumidifier venting to the exterior, and new roof.
Last Agent to Sell the Property
BHG Masiello Keene License #054462 Listed on: 12/19/2024

Property Details
Home Type
- Condominium
Est. Annual Taxes
- $12,653
Year Built
- Built in 2003
Lot Details
- Landscaped
- Garden
HOA Fees
- $250 Monthly HOA Fees
Parking
- 2 Car Garage
Home Design
- Cape Cod Architecture
- Concrete Foundation
- Wood Frame Construction
- Shingle Roof
- Vinyl Siding
Interior Spaces
- 2-Story Property
- Central Vacuum
- Ceiling Fan
- Gas Fireplace
- Blinds
- Open Floorplan
- Dining Area
- Home Security System
Kitchen
- Oven
- Gas Cooktop
- Microwave
- Dishwasher
Flooring
- Wood
- Heated Floors
- Tile
Bedrooms and Bathrooms
- 4 Bedrooms
- Whirlpool Bathtub
Laundry
- Laundry on main level
- Dryer
- Washer
Partially Finished Basement
- Walk-Out Basement
- Basement Fills Entire Space Under The House
- Connecting Stairway
- Interior Basement Entry
- Natural lighting in basement
Utilities
- Dehumidifier
- Forced Air Heating System
- Heating unit installed on the ceiling
- Heat Pump System
- Underground Utilities
- 200+ Amp Service
- Gas Available
- High Speed Internet
- Cable TV Available
Additional Features
- ENERGY STAR/CFL/LED Lights
- Patio
Listing and Financial Details
- Tax Lot 17
Community Details
Overview
- $2,000 One-Time Secondary Association Fee
- Association fees include buy in fee, landscaping, plowing, trash
- Woodgate Views Subdivision
Recreation
- Tennis Courts
- Pickleball Courts
- Community Pool
- Snow Removal
Additional Features
- Common Area
- Fire and Smoke Detector
Ownership History
Purchase Details
Home Financials for this Owner
Home Financials are based on the most recent Mortgage that was taken out on this home.Similar Home in Keene, NH
Home Values in the Area
Average Home Value in this Area
Purchase History
| Date | Type | Sale Price | Title Company |
|---|---|---|---|
| Warranty Deed | $296,700 | -- |
Mortgage History
| Date | Status | Loan Amount | Loan Type |
|---|---|---|---|
| Open | $282,000 | Stand Alone Refi Refinance Of Original Loan | |
| Closed | $270,700 | Unknown | |
| Closed | $209,000 | Unknown | |
| Closed | $150,000 | No Value Available |
Property History
| Date | Event | Price | Change | Sq Ft Price |
|---|---|---|---|---|
| 02/03/2025 02/03/25 | Sold | $674,000 | +15.2% | $209 / Sq Ft |
| 12/23/2024 12/23/24 | Pending | -- | -- | -- |
| 12/19/2024 12/19/24 | For Sale | $585,000 | +69.6% | $181 / Sq Ft |
| 09/25/2013 09/25/13 | Sold | $345,000 | -1.4% | $149 / Sq Ft |
| 08/21/2013 08/21/13 | Pending | -- | -- | -- |
| 08/13/2013 08/13/13 | For Sale | $349,900 | -- | $152 / Sq Ft |
Tax History Compared to Growth
Tax History
| Year | Tax Paid | Tax Assessment Tax Assessment Total Assessment is a certain percentage of the fair market value that is determined by local assessors to be the total taxable value of land and additions on the property. | Land | Improvement |
|---|---|---|---|---|
| 2024 | $12,653 | $382,600 | $53,200 | $329,400 |
| 2023 | $12,169 | $381,600 | $52,200 | $329,400 |
| 2022 | $11,841 | $381,600 | $52,200 | $329,400 |
| 2021 | $11,936 | $381,600 | $52,200 | $329,400 |
| 2020 | $11,725 | $314,500 | $61,000 | $253,500 |
| 2019 | $11,825 | $314,500 | $61,000 | $253,500 |
| 2018 | $12,257 | $330,200 | $61,000 | $269,200 |
| 2017 | $12,290 | $330,200 | $61,000 | $269,200 |
| 2016 | $12,016 | $330,200 | $61,000 | $269,200 |
| 2015 | $11,108 | $322,800 | $63,600 | $259,200 |
Agents Affiliated with this Home
-

Seller's Agent in 2025
Denise Thomas
BHG Masiello Keene
(603) 381-8850
115 Total Sales
-

Seller Co-Listing Agent in 2025
Nancy Proctor
BHG Masiello Keene
(603) 361-5897
201 Total Sales
-

Buyer's Agent in 2025
Denise Whitney
BHG Masiello Keene
(603) 562-5590
91 Total Sales
-

Seller's Agent in 2013
Robin Smith
BHG Masiello Keene
(603) 313-9902
281 Total Sales
-

Buyer's Agent in 2013
Sandy Cormier
Greenwald Realty Group
(603) 721-1949
80 Total Sales
Map
Source: PrimeMLS
MLS Number: 5024894
APN: KEEN-000504-000010-000510
- 236 Darling Rd
- 102 Old Walpole Rd
- 116 Old Walpole Rd
- 64 Old Walpole Rd
- 40 Butternut Dr
- 62 Kennedy Dr
- 246 E Surry Rd
- 97 Colonial Dr
- 31 Darling Ct
- 818 Court St Unit E
- 814 Court St Unit H
- 810 Court St Unit C
- 312 Pako Ave
- 6 Cardinal Cir
- 110 E Surry Rd
- 3 Finch St
- 37 Starling St
- 40 Starling St
- 0 Rd Unit 5039440
- 26 Blue Jay Ct
