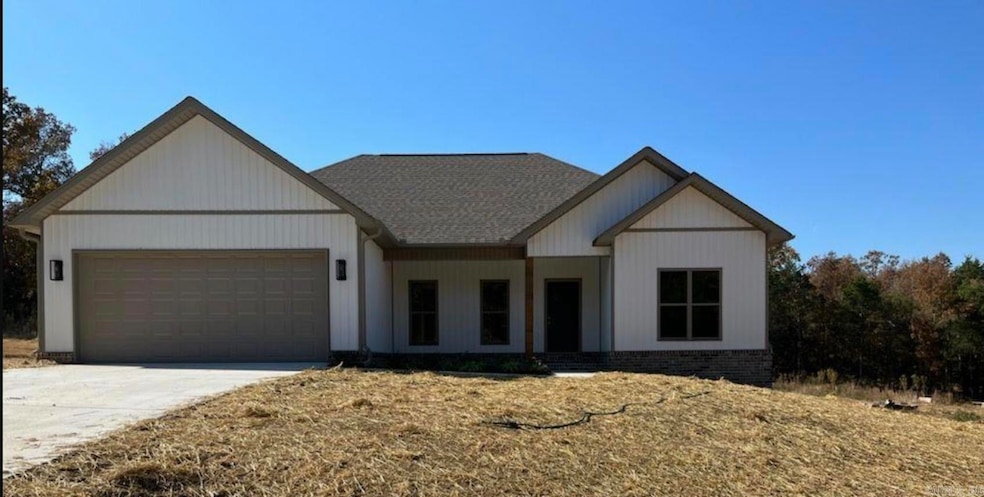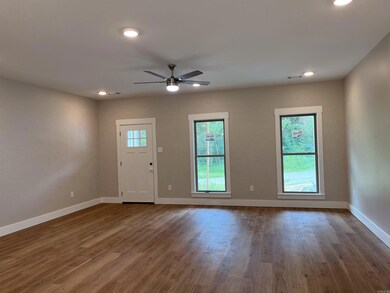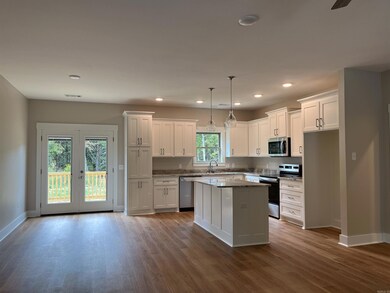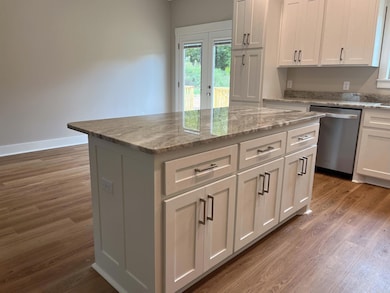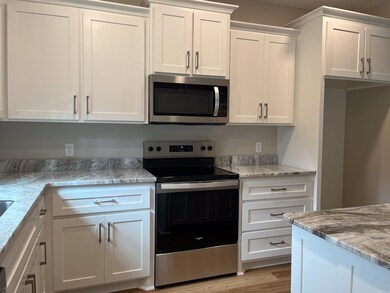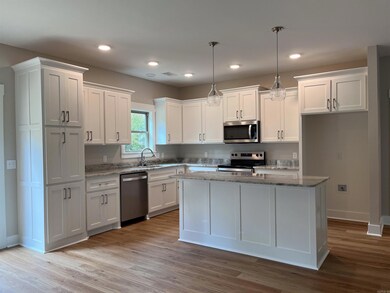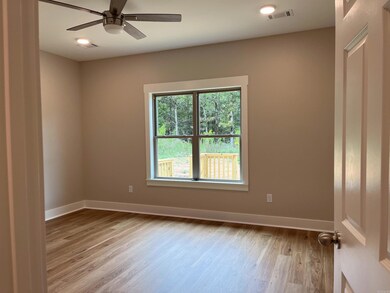
PENDING
NEW CONSTRUCTION
31 N Forest Cove Greenbrier, AR 72058
Estimated payment $1,906/month
Total Views
1,061
3
Beds
2
Baths
1,655
Sq Ft
$175
Price per Sq Ft
Highlights
- New Construction
- Deck
- Separate Formal Living Room
- Greenbrier Westside Elementary School Rated A
- Traditional Architecture
- Granite Countertops
About This Home
PRICED BELOW APPRAISAL! QUALIFIES FOR $0 DOWN RD LOAN! Very energy efficient, with custom finishes on 1 acre. Nice split open floor plan. Upgrade granite, and island with sit down bar in the kitchen. Soft close cabinets and drawers. Cultured marble walk in shower and large walk in closet in master bath. Separate garden soaker tub. LVP flooring. Just outside Greenbrier city limits. Greenbrier schools. Agents see Remarks and Docs for complete legal.
Home Details
Home Type
- Single Family
Year Built
- Built in 2024 | New Construction
Lot Details
- 1 Acre Lot
- Rural Setting
- Level Lot
- Cleared Lot
Parking
- 2 Car Garage
Home Design
- Traditional Architecture
- Slab Foundation
- Architectural Shingle Roof
- Radiant Roof Barriers
Interior Spaces
- 1,655 Sq Ft Home
- 1-Story Property
- Built-in Bookshelves
- Ceiling Fan
- Insulated Windows
- Insulated Doors
- Separate Formal Living Room
- Combination Kitchen and Dining Room
- Luxury Vinyl Tile Flooring
Kitchen
- Eat-In Kitchen
- Breakfast Bar
- Electric Range
- Stove
- Microwave
- Dishwasher
- Granite Countertops
Bedrooms and Bathrooms
- 3 Bedrooms
- Walk-In Closet
- 2 Full Bathrooms
- Walk-in Shower
Laundry
- Laundry Room
- Washer Hookup
Outdoor Features
- Deck
- Porch
Utilities
- Central Heating and Cooling System
- Electric Water Heater
- Septic System
Listing and Financial Details
- Builder Warranty
Map
Create a Home Valuation Report for This Property
The Home Valuation Report is an in-depth analysis detailing your home's value as well as a comparison with similar homes in the area
Home Values in the Area
Average Home Value in this Area
Property History
| Date | Event | Price | Change | Sq Ft Price |
|---|---|---|---|---|
| 06/03/2025 06/03/25 | Pending | -- | -- | -- |
| 05/05/2025 05/05/25 | For Sale | $290,000 | 0.0% | $175 / Sq Ft |
| 04/11/2025 04/11/25 | Pending | -- | -- | -- |
| 04/03/2025 04/03/25 | Price Changed | $290,000 | -0.9% | $175 / Sq Ft |
| 04/02/2025 04/02/25 | For Sale | $292,500 | -- | $177 / Sq Ft |
Source: Cooperative Arkansas REALTORS® MLS
Similar Homes in Greenbrier, AR
Source: Cooperative Arkansas REALTORS® MLS
MLS Number: 25012838
Nearby Homes
- 3 Bowhunter Dr
- 92 W Cedar Hill Rd
- 75 Trina Loop
- 6 Sugar Maple Dr
- 29 Treasure Creek
- Lot 1&2 Treasure Creek
- 0 Beene Rd
- 28 Sky Eagle Dr
- 19 Sky Eagle Dr
- 000 Brookeview Dr
- 4 Mckim Ln
- 50 Merritt Trail
- 325 W Republican Rd
- 5 Pine Shadow
- 14 Cobblestone Dr
- 6 Stockbridge Dr
- 55 N Cadron Dr
- 2 acres W Republican Rd
- 32 N Hills Dr
- 00 Panther Run Trail
