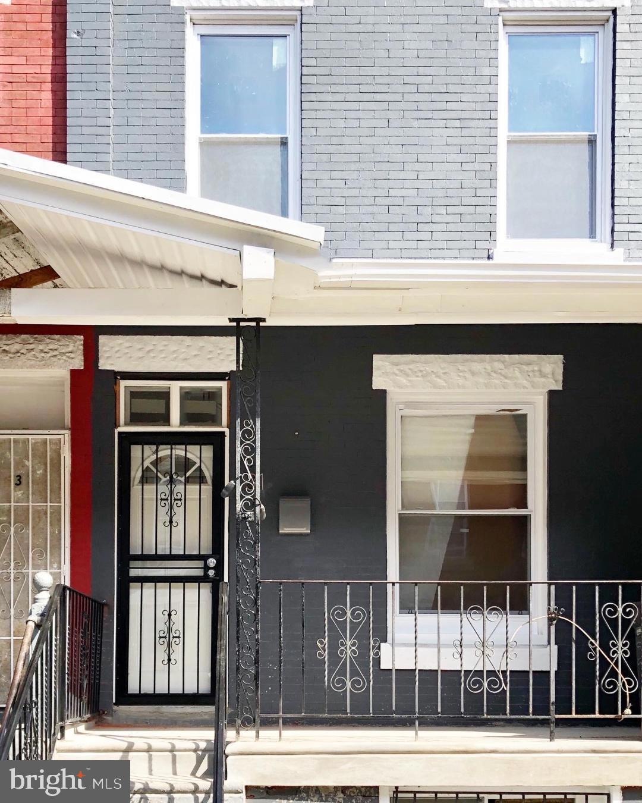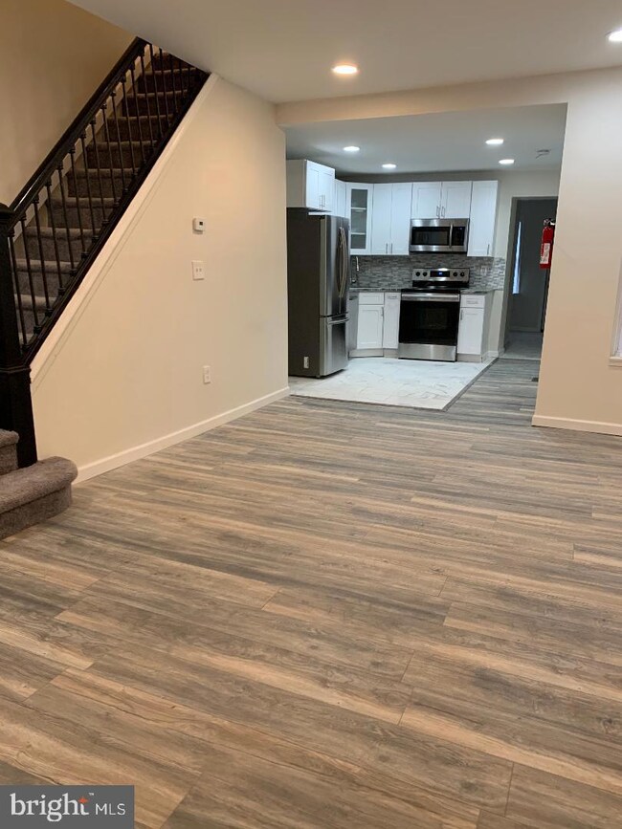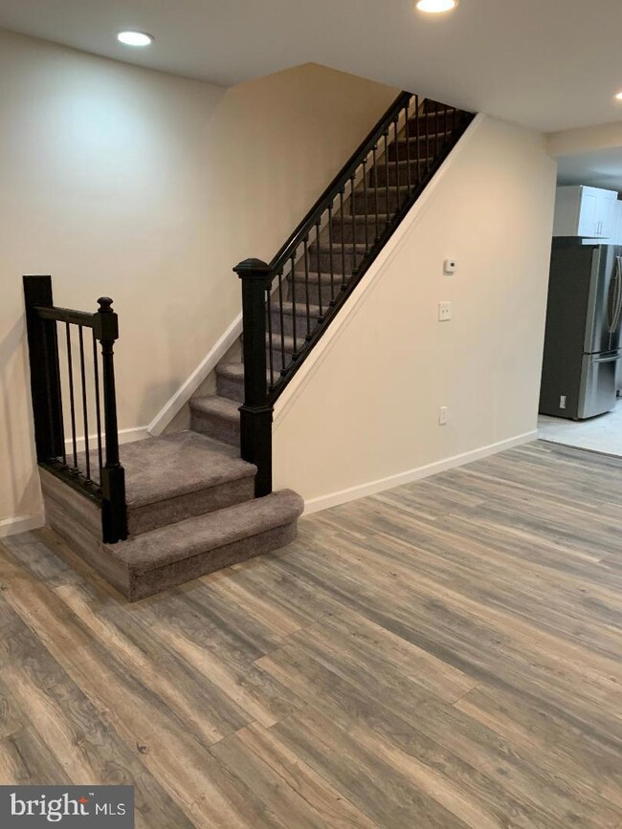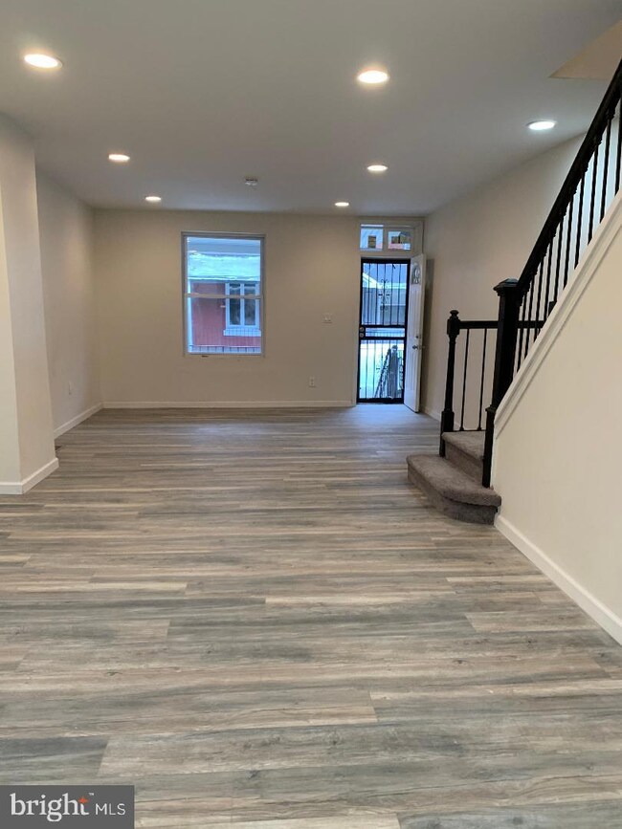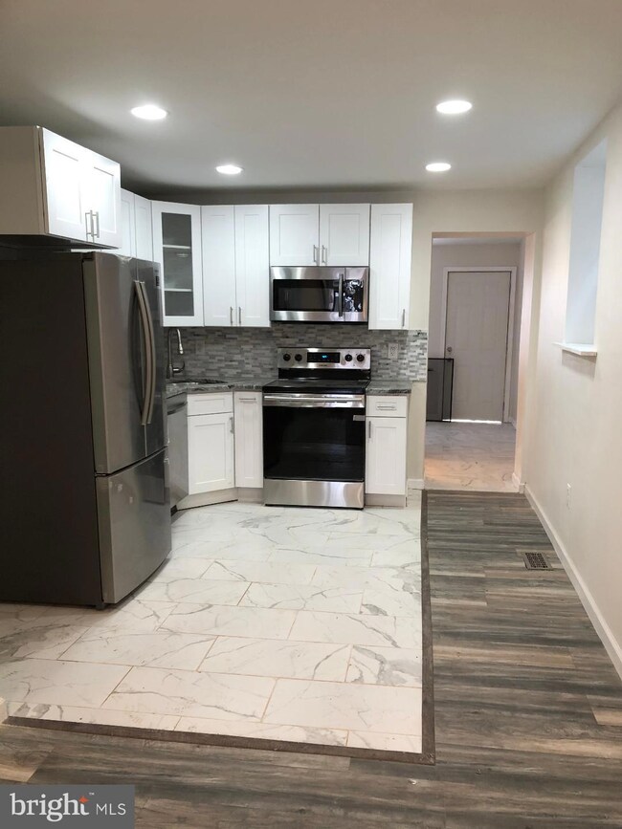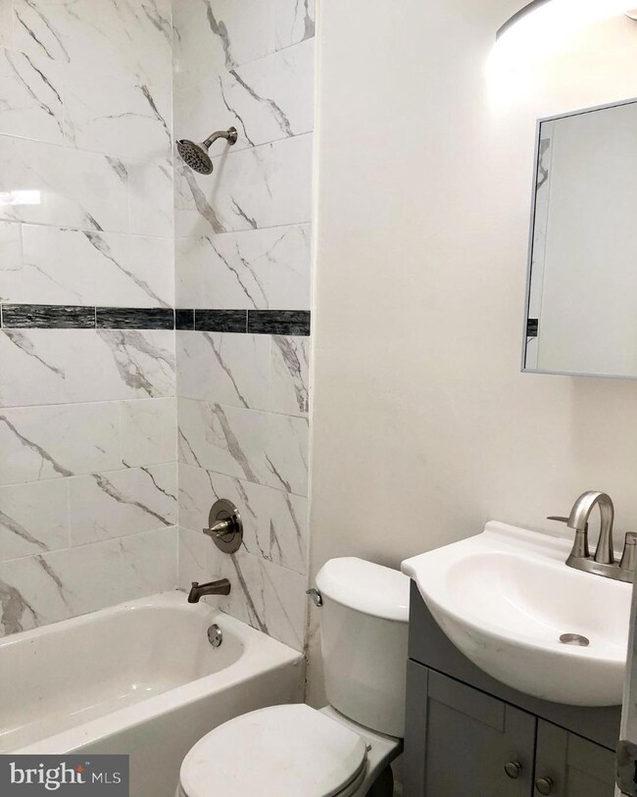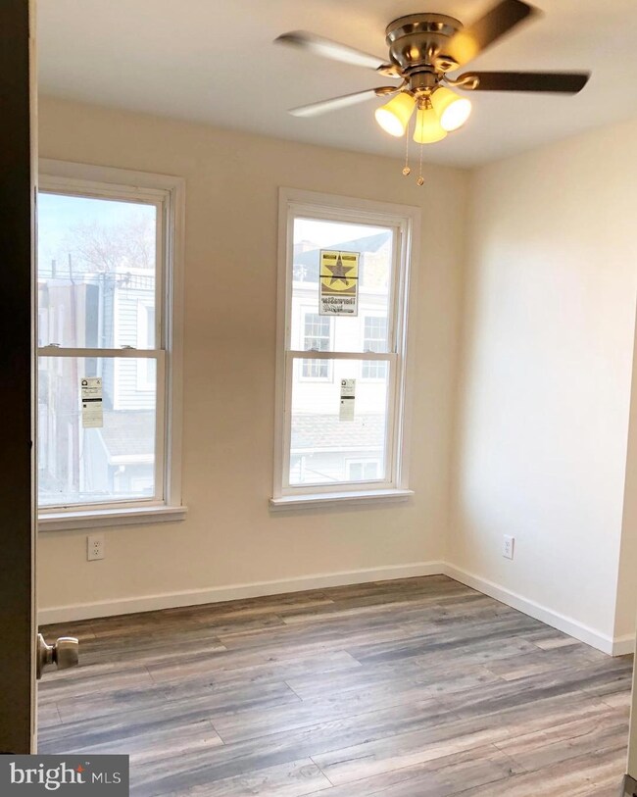
31 N Ithan St Philadelphia, PA 19139
Haddington NeighborhoodEstimated Value: $162,000 - $243,000
Highlights
- No HOA
- Central Heating and Cooling System
- 1-minute walk to 56Th Street
About This Home
As of June 2020Welcome home. As you enter into this stunning fully upgraded Airlite, this open concept gives you plenty of options for a full living room look or spilt living and dinning area. With its beautiful bamboo hardwood flooring that leads pass its fully renovated kitchen, full bathroom, and laundry room on the main floor, this could not be more convenient . Leading to the second floor which is complimented by freshly carpeted steps and then continues with hardwood flooring into 3 bedrooms and additional full bathroom. Walking distance from one stop public transit taking you directly into center city , grocery, and shopping essentials. schedule your appointment today !
Townhouse Details
Home Type
- Townhome
Est. Annual Taxes
- $885
Year Built
- Built in 1925
Lot Details
- 960 Sq Ft Lot
- Lot Dimensions are 15.00 x 64.00
Parking
- On-Street Parking
Home Design
- AirLite
- Masonry
Interior Spaces
- 1,152 Sq Ft Home
- Property has 2 Levels
- Unfinished Basement
Bedrooms and Bathrooms
- 3 Bedrooms
Utilities
- Central Heating and Cooling System
Community Details
- No Home Owners Association
- West Philadelphia Subdivision
Listing and Financial Details
- Tax Lot 151
- Assessor Parcel Number 042065400
Ownership History
Purchase Details
Home Financials for this Owner
Home Financials are based on the most recent Mortgage that was taken out on this home.Purchase Details
Home Financials for this Owner
Home Financials are based on the most recent Mortgage that was taken out on this home.Purchase Details
Purchase Details
Similar Homes in Philadelphia, PA
Home Values in the Area
Average Home Value in this Area
Purchase History
| Date | Buyer | Sale Price | Title Company |
|---|---|---|---|
| Roper Rachel | $135,000 | None Available | |
| Guinoak Llc | $50,000 | Great American Abstract Llc | |
| Pnc Bank Na | $8,700 | None Available | |
| Oak Merchandise And Management Co Inc | $6,500 | None Available | |
| Sylvester Mitchell | -- | -- |
Mortgage History
| Date | Status | Borrower | Loan Amount |
|---|---|---|---|
| Open | Roper Rachel | $8,100 | |
| Open | Roper Rachel | $130,950 | |
| Previous Owner | Guinoak Llc | $79,650 |
Property History
| Date | Event | Price | Change | Sq Ft Price |
|---|---|---|---|---|
| 06/26/2020 06/26/20 | Sold | $135,000 | -2.9% | $117 / Sq Ft |
| 05/04/2020 05/04/20 | Pending | -- | -- | -- |
| 03/31/2020 03/31/20 | For Sale | $139,000 | +178.0% | $121 / Sq Ft |
| 01/31/2020 01/31/20 | Sold | $50,000 | -16.7% | $43 / Sq Ft |
| 09/09/2019 09/09/19 | Pending | -- | -- | -- |
| 08/20/2019 08/20/19 | Price Changed | $60,000 | -14.3% | $52 / Sq Ft |
| 08/13/2019 08/13/19 | For Sale | $70,000 | -- | $61 / Sq Ft |
Tax History Compared to Growth
Tax History
| Year | Tax Paid | Tax Assessment Tax Assessment Total Assessment is a certain percentage of the fair market value that is determined by local assessors to be the total taxable value of land and additions on the property. | Land | Improvement |
|---|---|---|---|---|
| 2025 | $885 | $172,600 | $34,520 | $138,080 |
| 2024 | $885 | $172,600 | $34,520 | $138,080 |
| 2023 | $885 | $63,200 | $12,640 | $50,560 |
| 2022 | $885 | $63,200 | $12,640 | $50,560 |
| 2021 | $885 | $0 | $0 | $0 |
| 2020 | $885 | $0 | $0 | $0 |
| 2019 | $852 | $0 | $0 | $0 |
| 2018 | $803 | $0 | $0 | $0 |
| 2017 | $803 | $0 | $0 | $0 |
| 2016 | $803 | $0 | $0 | $0 |
| 2015 | $458 | $0 | $0 | $0 |
| 2014 | -- | $34,200 | $4,416 | $29,784 |
| 2012 | -- | $4,480 | $845 | $3,635 |
Agents Affiliated with this Home
-
Starr Smith

Seller's Agent in 2020
Starr Smith
KW Empower
(412) 363-4000
4 in this area
102 Total Sales
-
ABE Haupt

Buyer's Agent in 2020
ABE Haupt
Elfant Wissahickon-Chestnut Hill
(610) 996-3405
1 in this area
267 Total Sales
-
J
Buyer Co-Listing Agent in 2020
Jay Giller
Space & Company
Map
Source: Bright MLS
MLS Number: PAPH886402
APN: 042065400
- 32 N 56th St
- 5627 Market St
- 5633 Market St
- 5556 Market St
- 32 N 57th St
- 5716 Commerce St
- 5718 Commerce St
- 5622 Cherry St
- 5616 Cherry St
- 5315 27 Market St
- 5652 Cherry St
- 5726 Market St
- 100 N 55th St
- 26 S 55th St
- 5751 Filbert St
- 5627 Sansom St
- 126 N Sickels St
- 5541 Race St
- 5739 Cherry St
- 5427 Market St
