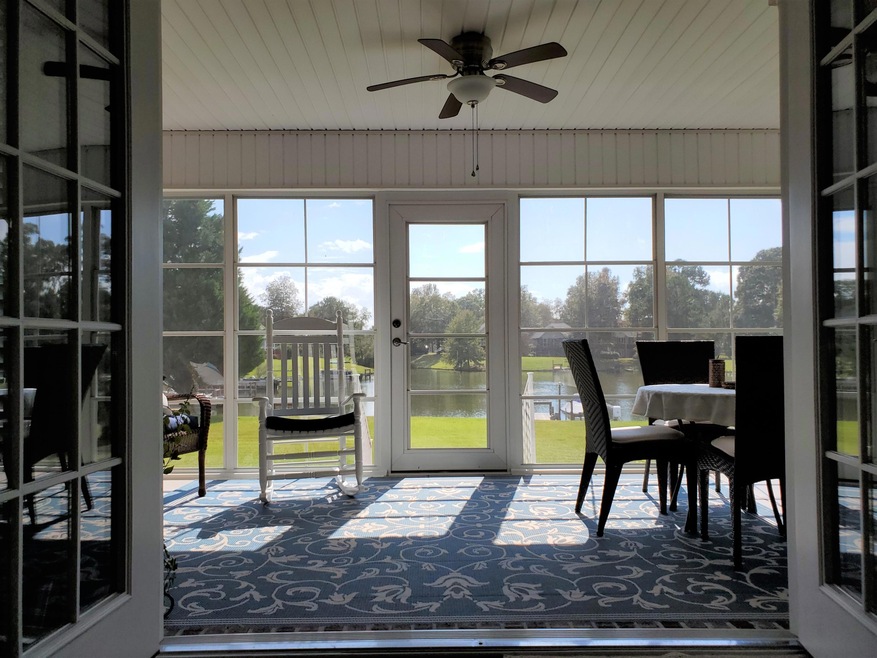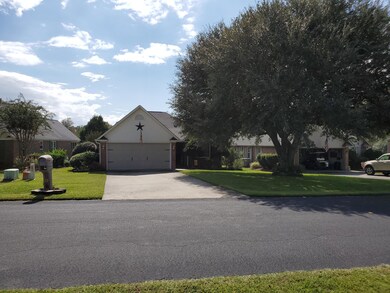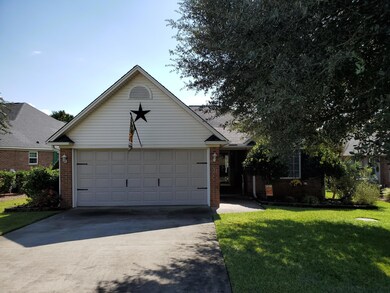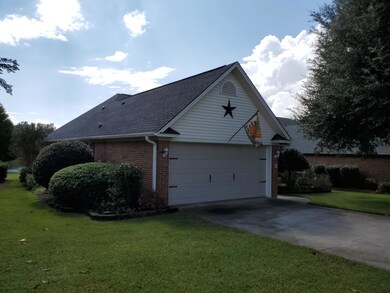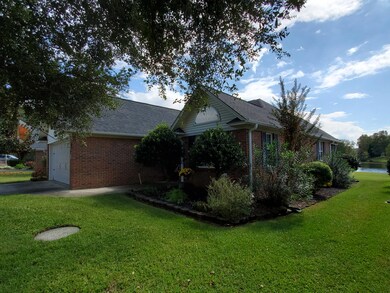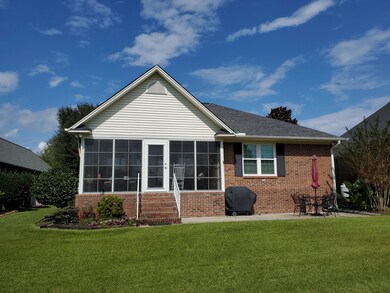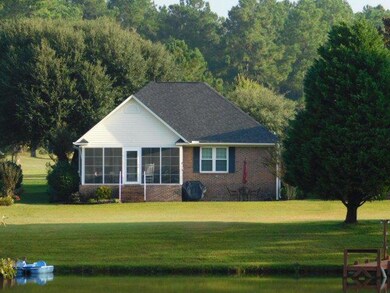
31 N Lake Cir Manning, SC 29102
Highlights
- Marina
- Lake Front
- Fitness Center
- Manning Junior High School Rated A-
- Boat Ramp
- Gated Community
About This Home
As of December 2020IMMACULATE WATERFRONT patio home w/ shared dock on North Lake w/ Lake Marion access. Awesome lake views will capture your attention the moment you enter the home. This move-in ready 3 BR / 2 BA home has been updated w/ attractive, neutral features sure to please anyone. Home boasts granite through kitchen & baths; backsplash; newer black appliances; crown molding; attractive engineered hardwood in main living areas & BR's; dual vanity in owners suite; fresh paint throughout; vaulted ceilings; vinyl windows on enclosed sunroom w/ heating & cooling unit for yr-round living/enjoying the lake views; walk up attic w/ ample storage & more. Two golf courses & endless Wyboo amenities such as fitness room, library, swimming pool, tennis/pickleball courts, kayak launch & more for your enjoyment!
Last Agent to Sell the Property
The Litchfield Company Real Estate License #94864 Listed on: 10/14/2020

Home Details
Home Type
- Single Family
Est. Annual Taxes
- $866
Year Built
- Built in 1995
Lot Details
- 8,276 Sq Ft Lot
- Lot Dimensions are 62x170x49x171
- Lake Front
- Level Lot
- Irrigation
HOA Fees
- $63 Monthly HOA Fees
Parking
- 2 Car Garage
- Garage Door Opener
Home Design
- Patio Home
- Brick Foundation
- Slab Foundation
- Architectural Shingle Roof
- Vinyl Siding
Interior Spaces
- 1,790 Sq Ft Home
- 1-Story Property
- Popcorn or blown ceiling
- Cathedral Ceiling
- Ceiling Fan
- Entrance Foyer
- Great Room
- Formal Dining Room
- Sun or Florida Room
- Utility Room
- Attic Fan
- Storm Doors
- Dishwasher
Flooring
- Wood
- Ceramic Tile
Bedrooms and Bathrooms
- 3 Bedrooms
- Walk-In Closet
- 2 Full Bathrooms
Outdoor Features
- Shared Dock
- Patio
Schools
- Manning Elementary School
- Manning Middle School
- Manning High School
Utilities
- Cooling Available
- Heat Pump System
- Septic Tank
Community Details
Overview
- Wyboo Plantation Subdivision
Amenities
- Clubhouse
- Community Storage Space
Recreation
- Boat Ramp
- RV or Boat Storage in Community
- Marina
- Golf Course Membership Available
- Tennis Courts
- Fitness Center
- Community Pool
Security
- Gated Community
Ownership History
Purchase Details
Home Financials for this Owner
Home Financials are based on the most recent Mortgage that was taken out on this home.Similar Homes in Manning, SC
Home Values in the Area
Average Home Value in this Area
Purchase History
| Date | Type | Sale Price | Title Company |
|---|---|---|---|
| Deed | $270,000 | None Available |
Mortgage History
| Date | Status | Loan Amount | Loan Type |
|---|---|---|---|
| Open | $40,000 | New Conventional | |
| Open | $130,000 | New Conventional | |
| Previous Owner | $52,000 | Unknown | |
| Previous Owner | $46,000 | Unknown |
Property History
| Date | Event | Price | Change | Sq Ft Price |
|---|---|---|---|---|
| 12/07/2020 12/07/20 | Sold | $270,000 | 0.0% | $151 / Sq Ft |
| 10/16/2020 10/16/20 | Pending | -- | -- | -- |
| 10/14/2020 10/14/20 | For Sale | $269,900 | +31.7% | $151 / Sq Ft |
| 06/27/2016 06/27/16 | Sold | $204,900 | 0.0% | $126 / Sq Ft |
| 04/15/2016 04/15/16 | Pending | -- | -- | -- |
| 03/22/2016 03/22/16 | For Sale | $204,900 | -- | $126 / Sq Ft |
Tax History Compared to Growth
Tax History
| Year | Tax Paid | Tax Assessment Tax Assessment Total Assessment is a certain percentage of the fair market value that is determined by local assessors to be the total taxable value of land and additions on the property. | Land | Improvement |
|---|---|---|---|---|
| 2024 | $1,693 | $10,316 | $3,600 | $6,716 |
| 2023 | $1,660 | $10,596 | $3,600 | $6,996 |
| 2022 | $1,694 | $10,596 | $3,600 | $6,996 |
| 2021 | $935 | $10,420 | $3,600 | $6,820 |
| 2020 | $935 | $6,896 | $1,600 | $5,296 |
| 2019 | $866 | $6,896 | $1,600 | $5,296 |
| 2018 | $814 | $6,896 | $0 | $0 |
| 2017 | $3,303 | $10,344 | $0 | $0 |
| 2016 | $1,074 | $6,680 | $0 | $0 |
| 2015 | $854 | $7,240 | $2,800 | $4,440 |
| 2014 | $841 | $7,240 | $2,800 | $4,440 |
| 2013 | -- | $7,240 | $2,800 | $4,440 |
Agents Affiliated with this Home
-
Marcy Cutchall

Seller's Agent in 2020
Marcy Cutchall
The Litchfield Company Real Estate
(570) 423-2723
208 Total Sales
-
Scott Wannamaker
S
Buyer's Agent in 2020
Scott Wannamaker
Key Properties of the Carolinas, LLC
(843) 224-0767
168 Total Sales
-
Angie Jordan
A
Seller's Agent in 2016
Angie Jordan
AgentOwned Realty-Manning
(803) 435-1874
206 Total Sales
-
Tammy Cupp

Buyer's Agent in 2016
Tammy Cupp
AgentOwned Realty-Wyboo/Lake Area
(803) 460-7090
152 Total Sales
Map
Source: CHS Regional MLS
MLS Number: 20028278
APN: 162-15-00-038-00
- 6 N Lake Cir
- 10 N Lake Cir
- 47 N Lake Cir
- 429 Pinelake Ct
- 423 Pinelake Ct
- 44 Ridge Lake Drive(lot 34)
- 409 Pine Lake Ct
- 240 Plantation Dr
- 141 Woodlake Dr
- 1152 Pocahontas Cir
- 131 Ridge Lake Dr
- 0 Comstock & White Oak Lots 19 20 21 Unit 168935
- 1055 Creekside Dr
- 2155 Lakeshore Dr
- 228 Ridge Lake Dr
- 502 Oak Hill Dr
- 2112 Lake Shore Dr
- 2222 Lakeshore Dr
- 2222 Lake Shore Dr
- 318 Lake Arbu Dr
