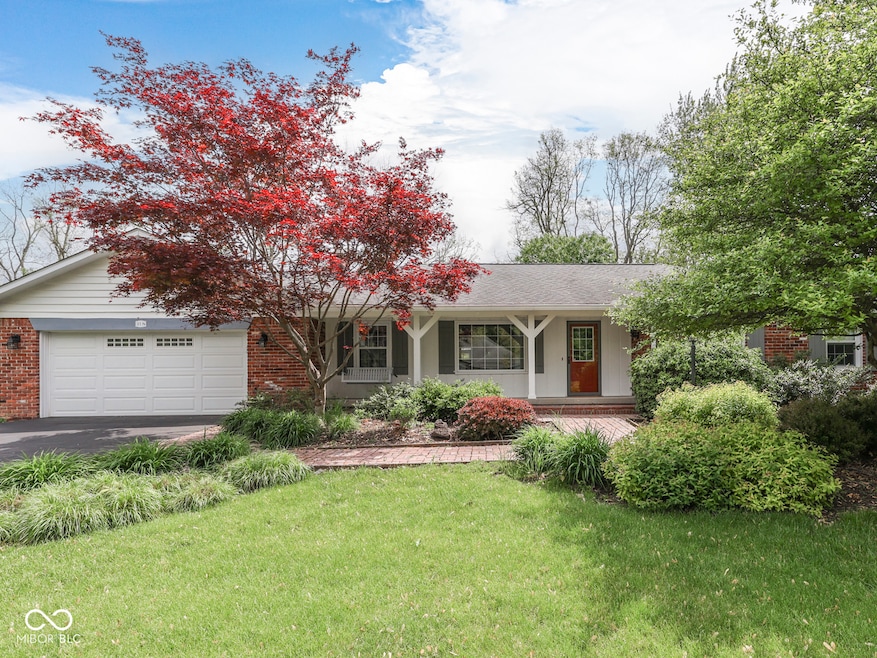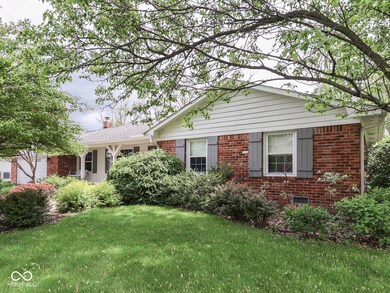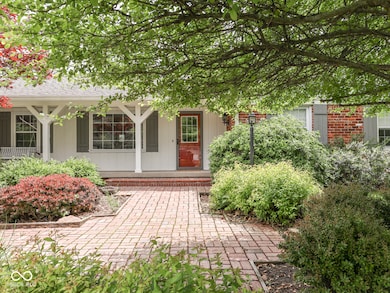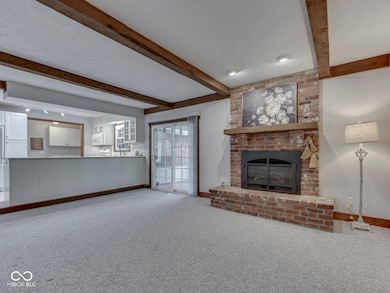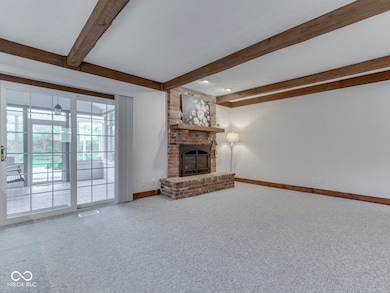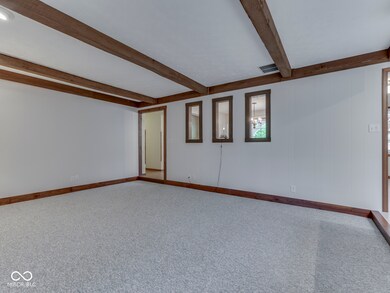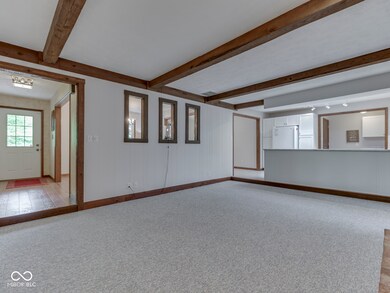
31 N Restin Rd Greenwood, IN 46142
Frances-Stones Crossing NeighborhoodHighlights
- Mature Trees
- Ranch Style House
- No HOA
- North Grove Elementary School Rated A
- Engineered Wood Flooring
- Covered patio or porch
About This Home
As of June 20253 BEDROOM + 2.5 BATH Ranch in Desirable *Carefree* Neighborhood! CG Schools! Heart of Center Grove ~ 2,063 Sq. Ft. ~ Back-Up Generator ~ Amazing Backyard ~ Features: Formal Dining Room w/Engineered Hardwood Floors; Beautiful Eat-In Kitchen w/Lots of Cabinet Space + Breakfast Room; Mud Room off of Kitchen w/Cabinets; Large Family Room w/Sliding Doors leading to Backyard; Laundry Room w/Shelves + Cabinets (Washer & Dryer Included!); Spacious Living Room w/Custom Brick Fireplace + Wood Beams & Sliding Doors leading to the Awesome Screened-In Back Porch; Primary Bedroom w/Engineered Hardwood Floors + Walk-In Closet; 2nd Bedroom w/Engineered Hardwood Floors + 3rd Bedroom; 2-Car Attached Garage w/Utility Sink; Gorgeous, Private/Serene Backyard w/Gazebo over the Big Wood Deck to Enjoy + Landscaping + Mature Trees + Mini Barn! Great Lot on Quiet Street ~ Perfect Location - Close to Schools, Shopping, Restaurants & More!
Last Agent to Sell the Property
Jeff Paxson Real Estate Brokerage Email: joe@jeffpaxson.com License #RB14034272 Listed on: 05/06/2025
Co-Listed By
Jeff Paxson Real Estate Brokerage Email: joe@jeffpaxson.com License #RB18000546
Home Details
Home Type
- Single Family
Est. Annual Taxes
- $2,422
Year Built
- Built in 1973
Lot Details
- 0.32 Acre Lot
- Mature Trees
Parking
- 2 Car Attached Garage
Home Design
- Ranch Style House
- Brick Exterior Construction
- Wood Siding
Interior Spaces
- 2,063 Sq Ft Home
- Living Room with Fireplace
- Crawl Space
- Attic Access Panel
Kitchen
- Eat-In Kitchen
- Gas Oven
- <<builtInMicrowave>>
Flooring
- Engineered Wood
- Carpet
- Vinyl
Bedrooms and Bathrooms
- 3 Bedrooms
- Walk-In Closet
Laundry
- Laundry Room
- Laundry on main level
- Dryer
- Washer
Outdoor Features
- Covered patio or porch
- Gazebo
- Shed
Location
- Suburban Location
Schools
- Center Grove High School
Utilities
- Forced Air Heating System
- Power Generator
Community Details
- No Home Owners Association
- Carefree Subdivision
Listing and Financial Details
- Legal Lot and Block 111 / 3
- Assessor Parcel Number 410335013073000038
- Seller Concessions Not Offered
Ownership History
Purchase Details
Home Financials for this Owner
Home Financials are based on the most recent Mortgage that was taken out on this home.Purchase Details
Similar Homes in Greenwood, IN
Home Values in the Area
Average Home Value in this Area
Purchase History
| Date | Type | Sale Price | Title Company |
|---|---|---|---|
| Deed | -- | Security Title | |
| Warranty Deed | -- | None Available |
Mortgage History
| Date | Status | Loan Amount | Loan Type |
|---|---|---|---|
| Open | $308,750 | New Conventional |
Property History
| Date | Event | Price | Change | Sq Ft Price |
|---|---|---|---|---|
| 06/06/2025 06/06/25 | Sold | $325,000 | +1.9% | $158 / Sq Ft |
| 05/12/2025 05/12/25 | Pending | -- | -- | -- |
| 05/06/2025 05/06/25 | For Sale | $319,000 | -- | $155 / Sq Ft |
Tax History Compared to Growth
Tax History
| Year | Tax Paid | Tax Assessment Tax Assessment Total Assessment is a certain percentage of the fair market value that is determined by local assessors to be the total taxable value of land and additions on the property. | Land | Improvement |
|---|---|---|---|---|
| 2024 | $2,304 | $248,000 | $49,500 | $198,500 |
| 2023 | $2,422 | $264,500 | $49,500 | $215,000 |
| 2022 | $2,326 | $242,000 | $46,500 | $195,500 |
| 2021 | $1,751 | $200,000 | $38,900 | $161,100 |
| 2020 | $1,594 | $189,400 | $32,100 | $157,300 |
| 2019 | $1,452 | $175,400 | $32,100 | $143,300 |
| 2018 | $1,466 | $182,300 | $32,100 | $150,200 |
| 2017 | $1,305 | $170,400 | $28,600 | $141,800 |
| 2016 | $1,230 | $161,400 | $28,600 | $132,800 |
| 2014 | $1,197 | $155,000 | $28,600 | $126,400 |
| 2013 | $1,197 | $158,300 | $28,600 | $129,700 |
Agents Affiliated with this Home
-
Joe Musgrave

Seller's Agent in 2025
Joe Musgrave
Jeff Paxson Real Estate
(317) 512-1897
3 in this area
60 Total Sales
-
Magali Hartill
M
Seller Co-Listing Agent in 2025
Magali Hartill
Jeff Paxson Real Estate
(317) 918-5880
3 in this area
12 Total Sales
-
Susan Morris

Buyer's Agent in 2025
Susan Morris
Trueblood Real Estate
(317) 538-3689
8 in this area
111 Total Sales
Map
Source: MIBOR Broker Listing Cooperative®
MLS Number: 22036968
APN: 41-03-35-013-073.000-038
- 11 N Restin Rd
- 4070 Serenity Way Ct
- 00 N State Road 135
- 4039 Wander Way
- 182 Southwind Ln
- 4080 Wander Way
- 784 S Restin Rd
- 340 Southwind Ln
- 3110 W Smith Valley Rd
- 386 White Oak Ln
- 360 Hope Ct
- 3368 Johns Way
- 3354 Johns Way
- 439 Pleasantview Dr
- 712 Disciples Way
- 1759 Michele Ln
- 386 Shadow Hill Dr
- 1645 Oakmere Way
- 540 Lazy Ln
- 272 N Peterman Rd
