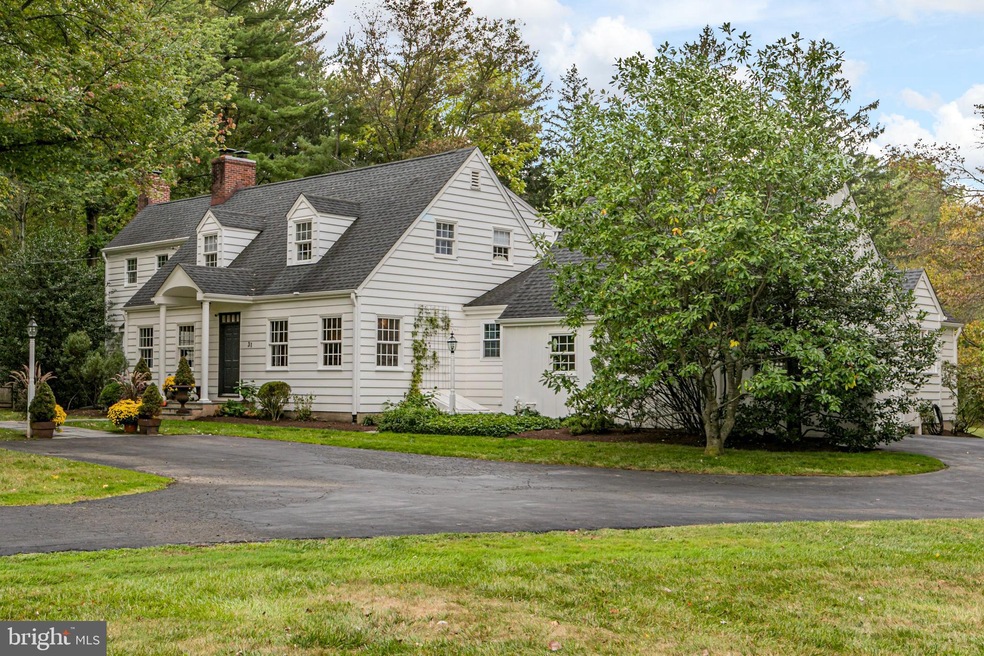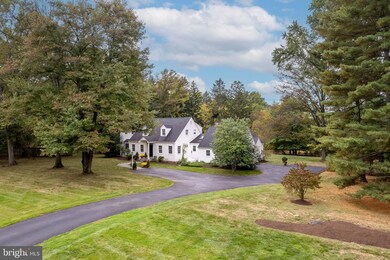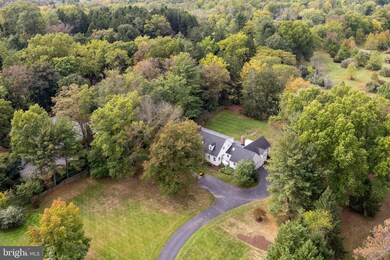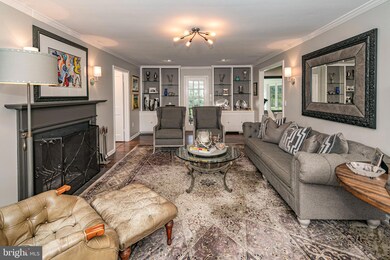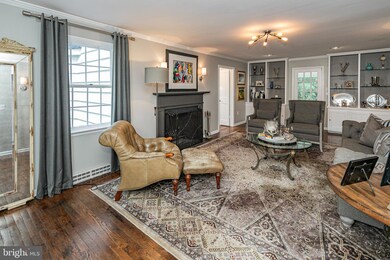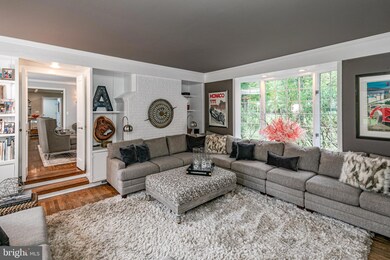
31 Nelson Ridge Rd Princeton, NJ 08540
Highlights
- Home Theater
- Cape Cod Architecture
- Recreation Room
- Hopewell Valley Central High School Rated A
- Deck
- Main Floor Bedroom
About This Home
As of December 2024Welcome to this charming and surprisingly spacious Cape, nestled in a sought-after neighborhood known for its peaceful ambiance and convenient location. Set back from the road, the home offers enhanced privacy and curb appeal. The generous backyard, with distant neighbors, provides a serene escape, complemented by a covered brick patio and a sun-drenched deck—ideal for outdoor relaxation. Inside, previous expansions and recent upgrades have modernized the home while preserving its character. Built-in features are plentiful, and three flexible living areas, each with a fireplace, create inviting spaces for any occasion. These include a large front-to-back great room, a cozy media room, and an open family room, all perfect for relaxation or entertaining. The eat-in kitchen, with a wide pass-through, fosters a welcoming, communal atmosphere. Stunning recent updates introduced Viking appliances, a coffee bar, a wine fridge, and elegant marble countertops. Adjacent laundry and powder rooms were also refreshed, bringing brightness and modern convenience. Uncommon for a Cape, is the main-level primary suite with walk-in closet, offering comfort and accessibility. Upstairs, two additional corner bedrooms share the floor with the original primary suite, equally spacious and filled with natural light. A newly renovated hall bath features stylish penny tile, and a bonus room provides flexibility for a playroom, second office, or whatever your needs may be. Even the basement has been transformed, offering a pristine space for recreation or fitness. With on demand hot water, Nest thermostats, and a well-insulated attic, this home offers comfort year-round. Don’t miss the opportunity to make this beautifully updated and well-maintained home yours!
Last Agent to Sell the Property
Callaway Henderson Sotheby's Int'l-Princeton License #9231366 Listed on: 10/07/2024

Home Details
Home Type
- Single Family
Est. Annual Taxes
- $19,533
Year Built
- Built in 1967
Lot Details
- 1.38 Acre Lot
- Property is zoned R150
Parking
- 2 Car Attached Garage
- 2 Driveway Spaces
- Parking Storage or Cabinetry
Home Design
- Cape Cod Architecture
- Colonial Architecture
- Block Foundation
- Concrete Perimeter Foundation
- Cedar
Interior Spaces
- Property has 2 Levels
- Built-In Features
- Crown Molding
- Ceiling Fan
- Recessed Lighting
- 3 Fireplaces
- Bay Window
- Casement Windows
- Great Room
- Family Room Off Kitchen
- Home Theater
- Den
- Recreation Room
- Bonus Room
- Laundry on main level
- Partially Finished Basement
Kitchen
- Breakfast Room
- Built-In Double Oven
- Built-In Range
- Range Hood
- Dishwasher
- Stainless Steel Appliances
Bedrooms and Bathrooms
- En-Suite Primary Bedroom
- En-Suite Bathroom
- Walk-In Closet
- Soaking Tub
- Bathtub with Shower
- Walk-in Shower
Outdoor Features
- Deck
- Patio
Utilities
- Forced Air Zoned Cooling and Heating System
- Hot Water Baseboard Heater
- Well
- Natural Gas Water Heater
- On Site Septic
Community Details
- No Home Owners Association
Listing and Financial Details
- Tax Lot 00056
- Assessor Parcel Number 06-00040-00056
Ownership History
Purchase Details
Home Financials for this Owner
Home Financials are based on the most recent Mortgage that was taken out on this home.Purchase Details
Home Financials for this Owner
Home Financials are based on the most recent Mortgage that was taken out on this home.Purchase Details
Similar Homes in Princeton, NJ
Home Values in the Area
Average Home Value in this Area
Purchase History
| Date | Type | Sale Price | Title Company |
|---|---|---|---|
| Bargain Sale Deed | $1,356,000 | Everest Abstract | |
| Bargain Sale Deed | $1,356,000 | Everest Abstract | |
| Bargain Sale Deed | $547,500 | None Available | |
| Deed | $392,809 | -- |
Mortgage History
| Date | Status | Loan Amount | Loan Type |
|---|---|---|---|
| Open | $1,084,800 | New Conventional | |
| Closed | $1,084,800 | New Conventional | |
| Previous Owner | $572,000 | Adjustable Rate Mortgage/ARM | |
| Previous Owner | $417,000 | New Conventional | |
| Previous Owner | $111,000 | Commercial | |
| Previous Owner | $531,075 | Purchase Money Mortgage |
Property History
| Date | Event | Price | Change | Sq Ft Price |
|---|---|---|---|---|
| 12/03/2024 12/03/24 | Sold | $1,356,000 | +17.9% | -- |
| 10/07/2024 10/07/24 | For Sale | $1,150,000 | -- | -- |
Tax History Compared to Growth
Tax History
| Year | Tax Paid | Tax Assessment Tax Assessment Total Assessment is a certain percentage of the fair market value that is determined by local assessors to be the total taxable value of land and additions on the property. | Land | Improvement |
|---|---|---|---|---|
| 2024 | $19,534 | $639,200 | $286,100 | $353,100 |
| 2023 | $19,534 | $639,200 | $286,100 | $353,100 |
| 2022 | $19,131 | $639,200 | $286,100 | $353,100 |
| 2021 | $18,987 | $620,700 | $267,600 | $353,100 |
| 2020 | $18,528 | $620,700 | $267,600 | $353,100 |
| 2019 | $17,201 | $590,700 | $237,600 | $353,100 |
| 2018 | $16,882 | $590,700 | $237,600 | $353,100 |
| 2017 | $16,421 | $590,700 | $237,600 | $353,100 |
| 2016 | $15,524 | $590,700 | $237,600 | $353,100 |
| 2015 | $15,683 | $590,700 | $237,600 | $353,100 |
| 2014 | $15,358 | $590,700 | $237,600 | $353,100 |
Agents Affiliated with this Home
-
Judson Henderson

Seller's Agent in 2024
Judson Henderson
Callaway Henderson Sotheby's Int'l-Princeton
(609) 651-2226
117 Total Sales
-
datacorrect BrightMLS
d
Buyer's Agent in 2024
datacorrect BrightMLS
Non Subscribing Office
Map
Source: Bright MLS
MLS Number: NJME2049804
APN: 06-00040-0000-00056
- 6 Nelson Ridge Rd
- 5299 Province Line Rd
- 166 Penn Hopewell Rd
- 82 Aunt Molly Rd
- 333 Carter Rd
- 15 Leonard Ct
- 1742 Stuart Rd W
- 19 Rolling Hill Rd
- 56 Cradle Rock Rd
- 100 Weldon Way
- 0 Rolling Hill Rd
- 12 Bayberry Rd
- 81 Pheasant Hill Rd
- 13 E Shore Dr
- 18 Katies Pond Rd
- 600 Pretty Brook Rd
- 111 E Prospect St
- 280 Carter Rd
- 272 Carter Rd
- 254 Pennington Rocky Hill Rd
