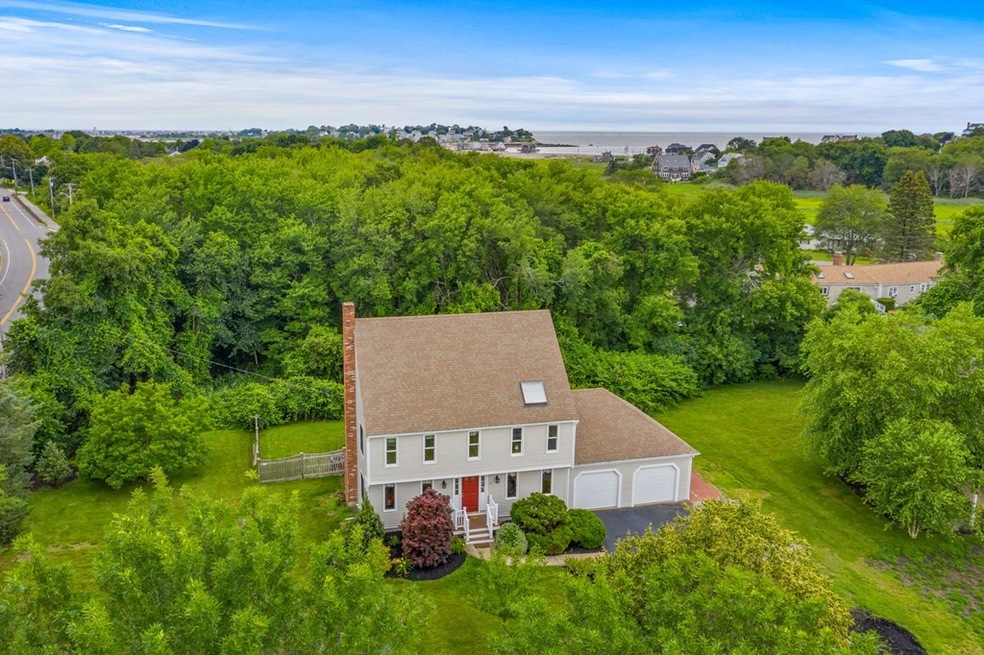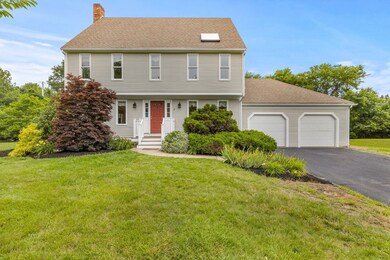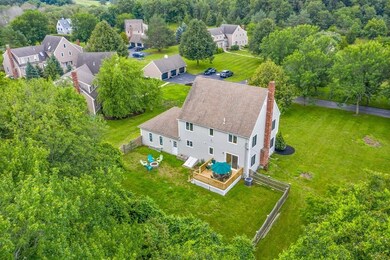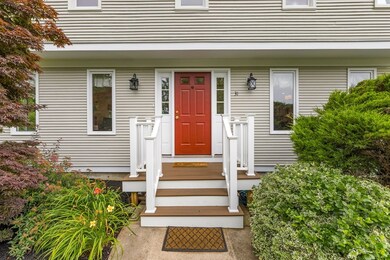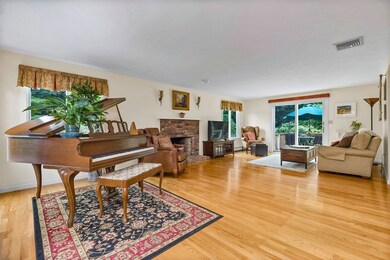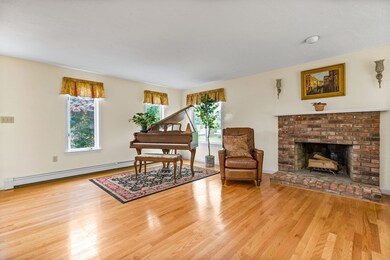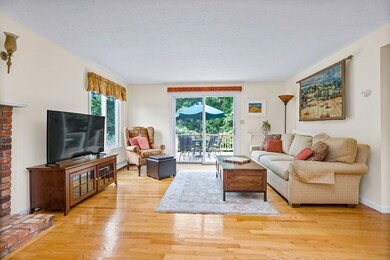
31 New Kent St Scituate, MA 02066
Highlights
- Marina
- Golf Course Community
- Medical Services
- Jenkins Elementary School Rated A-
- Community Stables
- Waterfront
About This Home
As of September 2021Beautiful Colonial in Fantastic Scituate Location, close to everything including Harbor, Cliffs, Peggotty Beach, the Spit, train, golf! Direct access to bike path! Well maintained home with gleaming hardwood floors. Expansive front to back living room comfortably accommodates friends, family and entertaining, offers wood fireplace and steps out to deck and fenced in back yard. Handsome kitchen with maple cabinetry, granite, ss appliances and great breakfast bar opens to dining room. Kitchen steps out to 2 car garage for ease in all kinds of New England weather. Half bath w/closet that could house laundry. Upstairs are three generous bedrooms including a very spacious front to back primary bedroom en suite. Shared bath rounds out the second floor. Partially finished basement is perfect for quiet office or hangout space. Lovely level lot with fenced in backyard and pretty perennial beds. Town sewer, gas, AC. Move in, relax and enjoy this sweet home close to everything!
Last Agent to Sell the Property
William Raveis R.E. & Home Services Listed on: 07/15/2021

Home Details
Home Type
- Single Family
Est. Annual Taxes
- $6,464
Year Built
- Built in 1987
Lot Details
- 0.46 Acre Lot
- Waterfront
- Near Conservation Area
- Fenced
- Level Lot
- Garden
Parking
- 2 Car Attached Garage
- Driveway
- Open Parking
- Off-Street Parking
Home Design
- Colonial Architecture
- Garrison Architecture
- Shingle Roof
- Concrete Perimeter Foundation
Interior Spaces
- 2,145 Sq Ft Home
- Open Floorplan
- Sliding Doors
- Living Room with Fireplace
- Bonus Room
- Washer and Electric Dryer Hookup
Kitchen
- Breakfast Bar
- Range
- Microwave
- Dishwasher
- Solid Surface Countertops
- Disposal
Flooring
- Wood
- Wall to Wall Carpet
- Ceramic Tile
Bedrooms and Bathrooms
- 3 Bedrooms
- Primary bedroom located on second floor
- Cedar Closet
- Bathtub with Shower
- Separate Shower
Partially Finished Basement
- Basement Fills Entire Space Under The House
- Interior and Exterior Basement Entry
- Sump Pump
- Laundry in Basement
Outdoor Features
- Walking Distance to Water
- Bulkhead
- Deck
- Rain Gutters
Location
- Property is near public transit
- Property is near schools
Schools
- Jenkins Elementary School
- Gates Middle School
- Scituate High School
Utilities
- Central Air
- 1 Cooling Zone
- 3 Heating Zones
- Heating System Uses Natural Gas
- Baseboard Heating
- Gas Water Heater
Listing and Financial Details
- Assessor Parcel Number 4281767
Community Details
Overview
- No Home Owners Association
Amenities
- Medical Services
- Shops
- Coin Laundry
Recreation
- Marina
- Golf Course Community
- Tennis Courts
- Community Pool
- Park
- Community Stables
- Jogging Path
- Bike Trail
Ownership History
Purchase Details
Purchase Details
Purchase Details
Similar Homes in Scituate, MA
Home Values in the Area
Average Home Value in this Area
Purchase History
| Date | Type | Sale Price | Title Company |
|---|---|---|---|
| Deed | $385,000 | -- | |
| Deed | $185,000 | -- | |
| Deed | $185,000 | -- | |
| Foreclosure Deed | $180,000 | -- | |
| Foreclosure Deed | $180,000 | -- |
Mortgage History
| Date | Status | Loan Amount | Loan Type |
|---|---|---|---|
| Open | $639,000 | Purchase Money Mortgage | |
| Closed | $175,000 | Credit Line Revolving | |
| Closed | $75,000 | No Value Available | |
| Closed | $240,000 | No Value Available | |
| Closed | $75,000 | No Value Available |
Property History
| Date | Event | Price | Change | Sq Ft Price |
|---|---|---|---|---|
| 08/04/2025 08/04/25 | Pending | -- | -- | -- |
| 07/30/2025 07/30/25 | For Sale | $1,100,000 | +54.9% | $515 / Sq Ft |
| 09/30/2021 09/30/21 | Sold | $710,000 | 0.0% | $331 / Sq Ft |
| 07/19/2021 07/19/21 | Pending | -- | -- | -- |
| 07/15/2021 07/15/21 | For Sale | $710,000 | -- | $331 / Sq Ft |
Tax History Compared to Growth
Tax History
| Year | Tax Paid | Tax Assessment Tax Assessment Total Assessment is a certain percentage of the fair market value that is determined by local assessors to be the total taxable value of land and additions on the property. | Land | Improvement |
|---|---|---|---|---|
| 2025 | $7,856 | $786,400 | $353,200 | $433,200 |
| 2024 | $7,729 | $746,000 | $321,100 | $424,900 |
| 2023 | $6,713 | $672,800 | $274,700 | $398,100 |
| 2022 | $6,713 | $531,900 | $235,900 | $296,000 |
| 2021 | $6,464 | $484,900 | $224,700 | $260,200 |
| 2020 | $6,310 | $467,400 | $216,000 | $251,400 |
| 2019 | $6,171 | $449,100 | $211,800 | $237,300 |
| 2018 | $6,212 | $445,300 | $231,800 | $213,500 |
| 2017 | $6,007 | $426,300 | $220,800 | $205,500 |
| 2016 | $5,871 | $415,200 | $209,700 | $205,500 |
| 2015 | $5,295 | $404,200 | $198,700 | $205,500 |
Agents Affiliated with this Home
-
Molly Walker

Seller's Agent in 2025
Molly Walker
Coldwell Banker Realty - Scituate
(781) 732-5867
28 in this area
110 Total Sales
-
Esther Blacker

Seller's Agent in 2021
Esther Blacker
William Raveis R.E. & Home Services
(781) 856-6287
31 in this area
39 Total Sales
-
Betsy Cornell

Buyer's Agent in 2021
Betsy Cornell
Corcoran Property Advisors
(617) 571-4668
5 in this area
69 Total Sales
Map
Source: MLS Property Information Network (MLS PIN)
MLS Number: 72866215
APN: SCIT-000060-000003-000007V
- 40 Driftway Unit 35
- 67 Greenfield Ln
- 2 Collier Rd
- 24 Lynda Ln
- 15 Bearce Ln
- 28 Collier Rd
- 48 Sandy Hill Cir Unit 48
- 34 Crescent Ave
- 91 Front St Unit 308
- 91 Front St Unit 109
- 10 Otis Place
- 10 Allen Place
- 19 Ford Place Unit 3
- 19 Ford Place Unit 4
- 19 Ford Place Unit 1
- 17 Roberts Dr
- 146 Chief Justice Cushing Hwy
- 35 Pennfield Rd
- 23 Sunset Rd
- 138 Country Way
