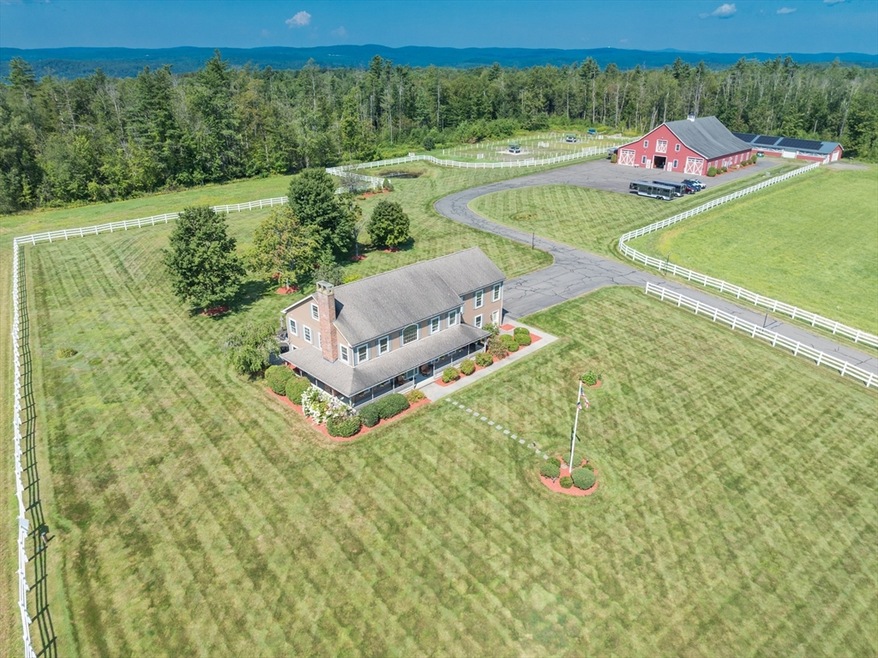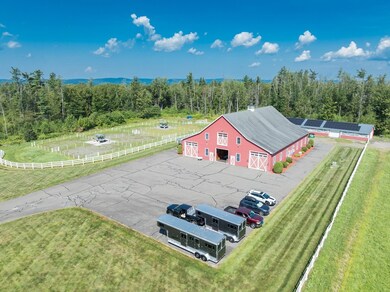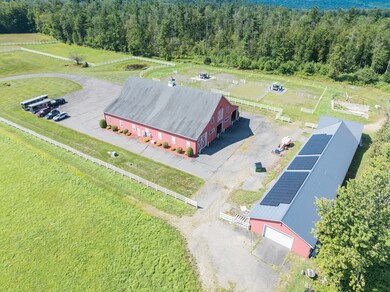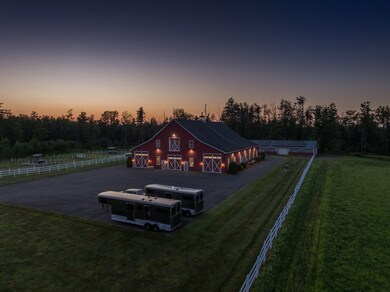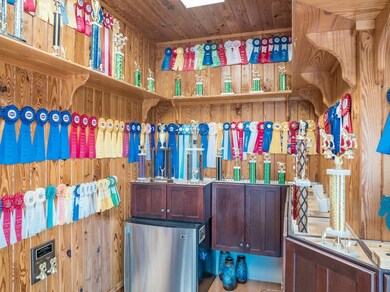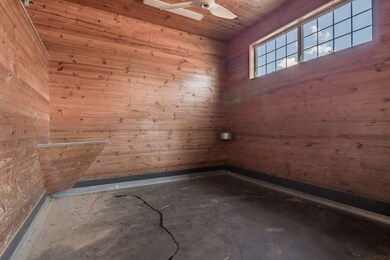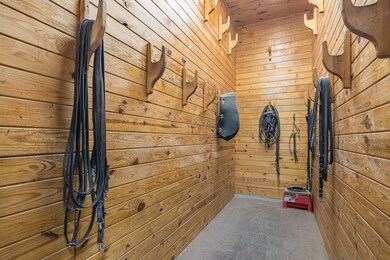31 North Rd Chesterfield, MA 01012
Estimated payment $11,209/month
Highlights
- Equestrian Center
- Colonial Architecture
- Farm
- 55 Acre Lot
- Landscaped Professionally
- Wooded Lot
About This Home
The equestrian elegance of this property starts at the gated driveway. Perched on the hill is a fully equipped custom built multi use barn entirely heated by radiant floor heat & includes 8 stalls w/auto waterers perfect for breeders or veterinarian. Includes kit, office, W&D & bath. Also included is a heated equip shed and workshop, heated drive through aisle for large trucks, wash stalls & more. The grounds include 8 paddocks with waterers , an exercise track, 3 lg pastures w/ hydrants. A second barn offers 12 addl stalls. The Meticulously kept grounds is professionally landscaped and a covered wraparound porch to greets guests. Kitchen has quartz counters, GE Profile appliances & a slider to large patio perfect for entertaining. Gas Fireplace in Livingroom, hardwood floors w/cherry inlay. Sweeping staircase to second floor w/4 bedrooms and a grand primary en suite with a private entrance. Whole house generator, central vac & 3 car garage. SEE VIDEO & ATTACHMENT FOR FULL DETAIL
Home Details
Home Type
- Single Family
Est. Annual Taxes
- $17,271
Year Built
- Built in 1995
Lot Details
- 55 Acre Lot
- Fenced
- Landscaped Professionally
- Gentle Sloping Lot
- Cleared Lot
- Wooded Lot
- Property is zoned pa
Parking
- 3 Car Attached Garage
- Heated Garage
- Side Facing Garage
- Garage Door Opener
- Driveway
- Open Parking
- Off-Street Parking
Home Design
- Manufactured Home on a slab
- Colonial Architecture
- Frame Construction
- Shingle Roof
Interior Spaces
- 3,494 Sq Ft Home
- Central Vacuum
- Skylights
- Recessed Lighting
- Decorative Lighting
- Light Fixtures
- Sliding Doors
- Entryway
- Living Room with Fireplace
- Dining Area
- Attic Access Panel
- Home Security System
Kitchen
- Oven
- Stove
- Range with Range Hood
- Microwave
- Second Dishwasher
- Stainless Steel Appliances
- Kitchen Island
Flooring
- Wood
- Wall to Wall Carpet
- Ceramic Tile
Bedrooms and Bathrooms
- 5 Bedrooms
- Primary bedroom located on second floor
- Dual Closets
- Dual Vanity Sinks in Primary Bathroom
- Soaking Tub
- Bathtub with Shower
- Separate Shower
- Linen Closet In Bathroom
Laundry
- Laundry on main level
- Dryer
- Washer
Outdoor Features
- Patio
- Exterior Lighting
- Porch
Horse Facilities and Amenities
- Equestrian Center
- Horses Allowed On Property
- Paddocks
- Barn or Stable
Utilities
- Window Unit Cooling System
- 5 Heating Zones
- Heating System Uses Propane
- Baseboard Heating
- Generator Hookup
- 200+ Amp Service
- Power Generator
- Water Treatment System
- Private Water Source
- Water Heater
- Sewer Inspection Required for Sale
- Private Sewer
- Cable TV Available
Additional Features
- Heating system powered by active solar
- Farm
Community Details
- No Home Owners Association
Listing and Financial Details
- Assessor Parcel Number 3413370
Map
Home Values in the Area
Average Home Value in this Area
Property History
| Date | Event | Price | List to Sale | Price per Sq Ft |
|---|---|---|---|---|
| 10/21/2025 10/21/25 | Price Changed | $1,850,000 | -5.1% | $534 / Sq Ft |
| 08/20/2025 08/20/25 | For Sale | $1,950,000 | -- | $563 / Sq Ft |
Source: MLS Property Information Network (MLS PIN)
MLS Number: 73420042
- 0 Pynchon Rd Unit 73402258
- 31 Farmhouse Rd
- 510 Main Rd
- 7 Sundown Dr
- 0 Fuller Rd
- 16 Overlook Rd
- 0 Stage Rd Unit 73433439
- off Bryant St
- 33 Washington Rd
- 12 Pine Rd
- 204 Ireland St
- 254 Bryant St
- 5 Bofat Hill Rd
- 527 Old Post Rd
- LOT 1 Thayer Hill Rd
- 345 Ireland St
- 134 Indian Hollow Rd
- 0 Thayer Hill Rd
- 42 Shaw Rd
- 54 Porter Hill Rd
- 171 N Main St Unit 2 fl
- 960 Westhampton Rd
- 92.5 Maple St Unit 4
- 49 Beacon St Unit 1L
- 177 West St
- 187 West St Unit 12
- 312-380 Hatfield St
- 274 Prospect St Unit 2
- 73 Barrett St
- 74 Barrett St Unit 306 Coachlight
- 80 Damon Rd Unit 7-306
- 103 State St Unit 2
- 43 Bates St Unit 2
- 22 Highland Ave
- 1 Walnut St Unit 1F
- 17 Linden St Unit 2-bed 1-b
- 4 Center Ct Unit Noho Nest
- 49 Walnut St Unit 1
- 2 Lawndale St
- 7 Glenwood Ave Unit 7
