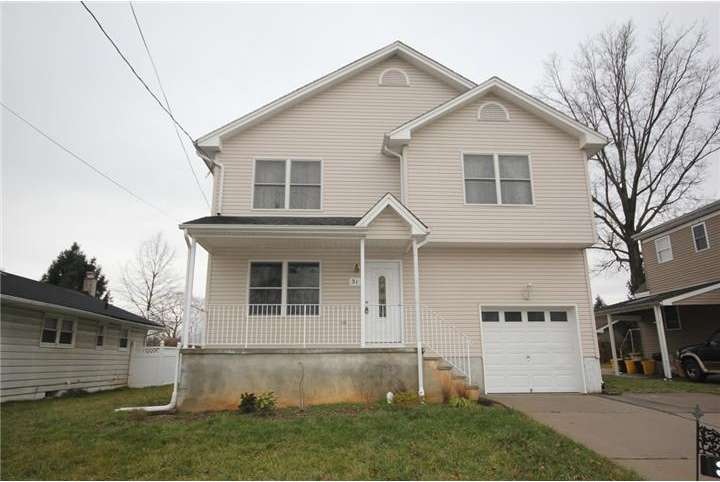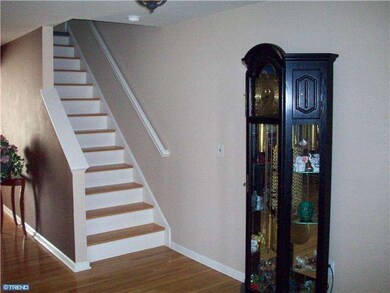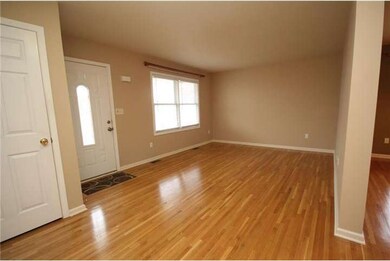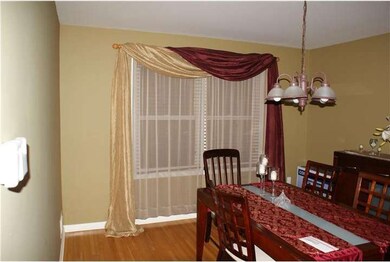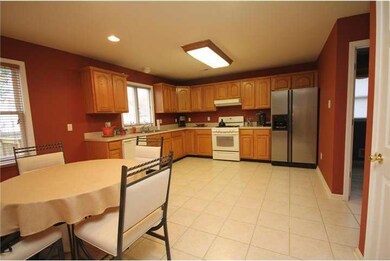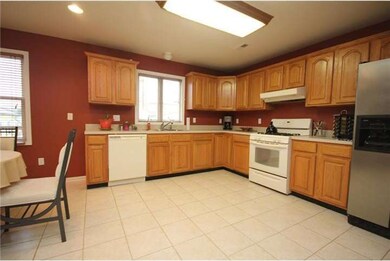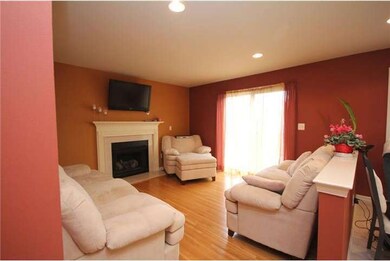
31 Olympia Ave Trenton, NJ 08610
Estimated Value: $506,000 - $691,000
Highlights
- Colonial Architecture
- Cathedral Ceiling
- Attic
- Deck
- Wood Flooring
- No HOA
About This Home
As of September 2013Like New! Four bedroom three and a half bath sparkling home with open floor plan convenient for comfortable living and entertaining. Beginning with the "Rocking Chair" front porch the open foyer leads to the formal living room and dining room with gleaming hardwood floors. The family room with fireplace and the sliding doors leading to the large deck is conveniently open to the expansive kitchen with an abundance of cabinets and counter space with separate dinette area. Also on the first level is a powder room and garage. The second level features four large bedrooms including the spacious master bedroom with tray ceiling, ample closets and private bathroom. There is an additional bathroom and separate laundry room also on the second level. The finished basement has a media room, play/exercise room, full bathroom and an additional laundry area. Convenient to all major routes and shopping and the train!.
Last Agent to Sell the Property
Coldwell Banker Residential Brokerage-Princeton Jct License #341387 Listed on: 01/14/2013

Home Details
Home Type
- Single Family
Est. Annual Taxes
- $8,606
Year Built
- Built in 2004
Lot Details
- 6,000 Sq Ft Lot
- Lot Dimensions are 60x100
- Level Lot
- Back, Front, and Side Yard
- Property is in good condition
Parking
- 1 Car Direct Access Garage
- 2 Open Parking Spaces
- Driveway
Home Design
- Colonial Architecture
- Pitched Roof
- Shingle Roof
- Vinyl Siding
- Concrete Perimeter Foundation
Interior Spaces
- Property has 2 Levels
- Cathedral Ceiling
- Ceiling Fan
- Gas Fireplace
- Family Room
- Living Room
- Dining Room
- Finished Basement
- Basement Fills Entire Space Under The House
- Eat-In Kitchen
- Laundry on upper level
- Attic
Flooring
- Wood
- Wall to Wall Carpet
- Tile or Brick
Bedrooms and Bathrooms
- 4 Bedrooms
- En-Suite Primary Bedroom
- En-Suite Bathroom
- 3.5 Bathrooms
Outdoor Features
- Deck
- Porch
Schools
- Kisthardt Elementary School
- Albert E Grice Middle School
- Hamilton High School West
Utilities
- Forced Air Heating and Cooling System
- Heating System Uses Gas
- Natural Gas Water Heater
Community Details
- No Home Owners Association
Listing and Financial Details
- Tax Lot 00014
- Assessor Parcel Number 03-02465-00014
Ownership History
Purchase Details
Home Financials for this Owner
Home Financials are based on the most recent Mortgage that was taken out on this home.Purchase Details
Purchase Details
Home Financials for this Owner
Home Financials are based on the most recent Mortgage that was taken out on this home.Purchase Details
Home Financials for this Owner
Home Financials are based on the most recent Mortgage that was taken out on this home.Purchase Details
Similar Homes in Trenton, NJ
Home Values in the Area
Average Home Value in this Area
Purchase History
| Date | Buyer | Sale Price | Title Company |
|---|---|---|---|
| Mattes Gerald J | -- | None Available | |
| Thomas Marta | -- | None Available | |
| Thomas Marta | $280,970 | Nrt Title Agency Llc | |
| Pham Trin | $240,000 | -- | |
| Wiacek Jozef | -- | -- |
Mortgage History
| Date | Status | Borrower | Loan Amount |
|---|---|---|---|
| Open | Mattes Gerald J | $220,000 | |
| Closed | Mattes Gerald J | $222,000 | |
| Previous Owner | Thomas Marta | $275,874 | |
| Previous Owner | Pham Trin | $160,000 |
Property History
| Date | Event | Price | Change | Sq Ft Price |
|---|---|---|---|---|
| 09/11/2013 09/11/13 | Sold | $277,500 | -3.8% | $134 / Sq Ft |
| 07/14/2013 07/14/13 | Pending | -- | -- | -- |
| 01/14/2013 01/14/13 | For Sale | $288,500 | -- | $139 / Sq Ft |
Tax History Compared to Growth
Tax History
| Year | Tax Paid | Tax Assessment Tax Assessment Total Assessment is a certain percentage of the fair market value that is determined by local assessors to be the total taxable value of land and additions on the property. | Land | Improvement |
|---|---|---|---|---|
| 2024 | $9,328 | $282,400 | $45,000 | $237,400 |
| 2023 | $9,328 | $282,400 | $45,000 | $237,400 |
| 2022 | $9,181 | $282,400 | $45,000 | $237,400 |
| 2021 | $11,389 | $282,400 | $45,000 | $237,400 |
| 2020 | $10,373 | $282,400 | $45,000 | $237,400 |
| 2019 | $10,068 | $282,400 | $45,000 | $237,400 |
| 2018 | $9,666 | $273,200 | $41,000 | $232,200 |
| 2017 | $9,158 | $273,200 | $41,000 | $232,200 |
| 2016 | $7,387 | $273,200 | $41,000 | $232,200 |
| 2015 | $9,271 | $177,300 | $25,000 | $152,300 |
| 2014 | $9,080 | $177,300 | $25,000 | $152,300 |
Agents Affiliated with this Home
-
Roxanne Gennari

Seller's Agent in 2013
Roxanne Gennari
Coldwell Banker Residential Brokerage-Princeton Jct
(609) 306-7148
8 in this area
246 Total Sales
-
Heather Davidson

Buyer's Agent in 2013
Heather Davidson
EXP Realty, LLC
(609) 209-7581
3 Total Sales
Map
Source: Bright MLS
MLS Number: 1003302554
APN: 03-02465-0000-00014
- 70 Olympia Ave
- 68 Bismark Ave
- 55 Bismark Ave
- 49 Runyon Dr
- 1762 Exton Ave
- 157 Thropp Ave
- 1773 W Mcgalliard Ave
- 234 Thropp Ave
- 3250 S Broad St
- 14 James Cubberly Ct
- 355 Agabiti Ct
- 185 White Horse Ave
- 20 Robert Pearson Ct
- 9 Wedge Dr
- 7 Woodland Ct
- 1752 Orchard Ave
- 141 Irvington Place
- 124 Samdin Blvd
- 217 Lake Ave
- 111 Lake Ave
