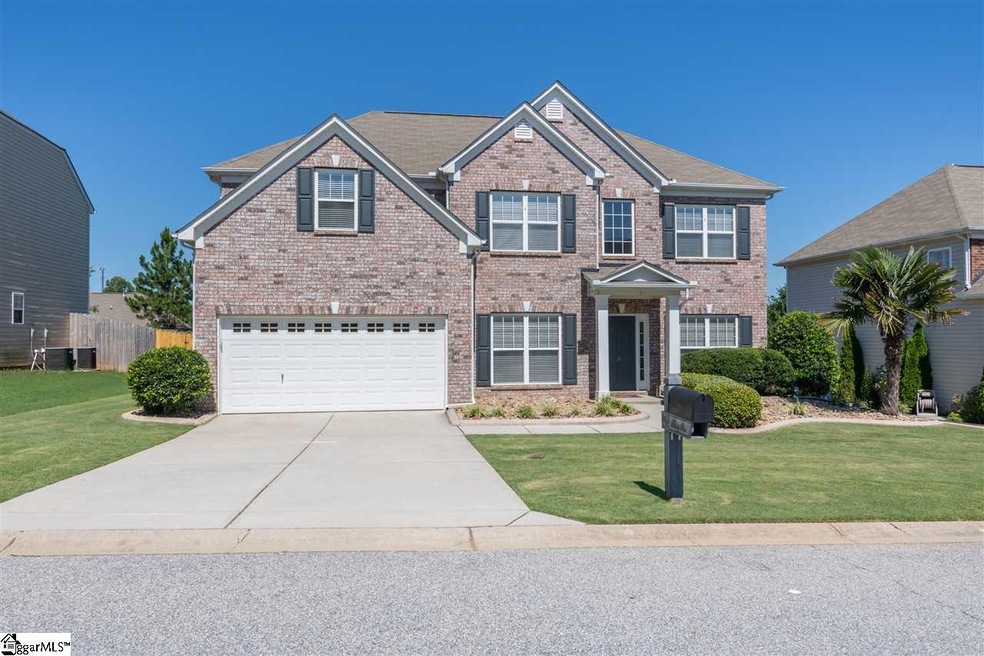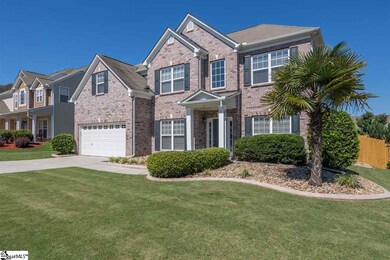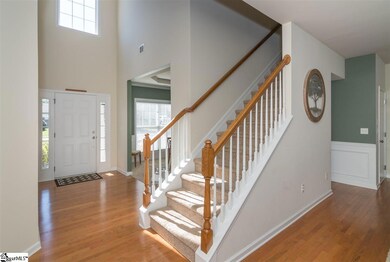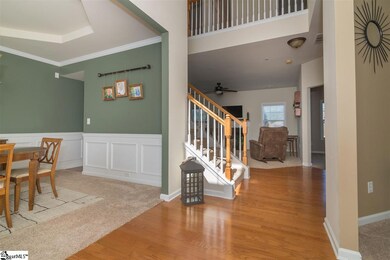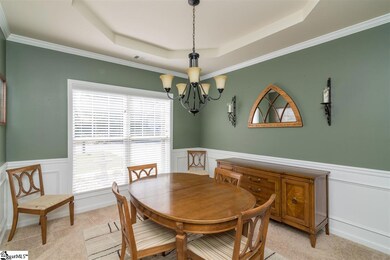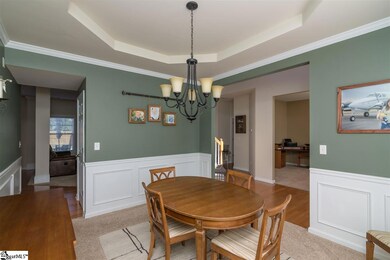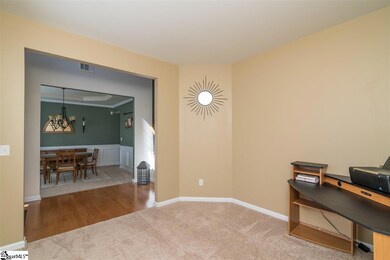
31 Open Range Ln Simpsonville, SC 29681
Highlights
- Open Floorplan
- Traditional Architecture
- Great Room
- Bryson Elementary School Rated A-
- Wood Flooring
- Community Pool
About This Home
As of April 2022This is it! The home you've been searching for. It's got an open floor plan, great curb appeal, a level, fenced backyard, in a friendly neighborhood with community pool and walking path to Simpsonville's popular Heritage Park & amphitheater. You'll love the welcoming 2 story foyer with fresh paint and hardwood floors. There are boundless ways to take advantage of the space starting with the front room that could be a living room, office or music room. The formal dining room flows easily into the kitchen complete with a massive island, abundant cabinetry, gas range and refrigerator. Gatherings are a breeze when you can host your friends and family in the great room already pre-wired for surround sound and a gas log fireplace. There's even a playroom downstairs for the kiddos. Or relax in the backyard on the oversized stamped concrete patio or in the finished garage complete with epoxy floor. Upstairs the master retreat is very generous with private seating area, a full bath with split vanities, separate tub and shower, walk in closet and linen closet. 3 other spacious bedrooms, full bath and walk in laundry complete the upstairs. All of this within a mile of Fairview Rd shopping and dining, Hillcrest Hospital, charming downtown Simpsonville and easy access to I-385. Give yourself a pat on the back for finding this one. You won't be disappointed.
Last Agent to Sell the Property
TLCOX and Company License #79153 Listed on: 07/11/2018
Home Details
Home Type
- Single Family
Est. Annual Taxes
- $1,653
Lot Details
- 9,148 Sq Ft Lot
- Fenced Yard
- Level Lot
HOA Fees
- $31 Monthly HOA Fees
Home Design
- Traditional Architecture
- Brick Exterior Construction
- Slab Foundation
- Composition Roof
- Vinyl Siding
Interior Spaces
- 2,723 Sq Ft Home
- 2,600-2,799 Sq Ft Home
- 2-Story Property
- Open Floorplan
- Ceiling Fan
- Gas Log Fireplace
- Window Treatments
- Two Story Entrance Foyer
- Great Room
- Dining Room
- Home Office
Kitchen
- Free-Standing Gas Range
- <<builtInMicrowave>>
- Dishwasher
- Disposal
Flooring
- Wood
- Carpet
- Vinyl
Bedrooms and Bathrooms
- 4 Bedrooms
- Primary bedroom located on second floor
- Walk-In Closet
- Primary Bathroom is a Full Bathroom
- Dual Vanity Sinks in Primary Bathroom
- Garden Bath
- Separate Shower
Laundry
- Laundry Room
- Laundry on upper level
Attic
- Storage In Attic
- Pull Down Stairs to Attic
Parking
- 2 Car Attached Garage
- Garage Door Opener
Outdoor Features
- Patio
- Outbuilding
Utilities
- Central Air
- Heating System Uses Natural Gas
- Underground Utilities
- Gas Water Heater
Community Details
Overview
- William Douglas 864 284 6515 HOA
- Heritage Creek Simpsonville Subdivision
- Mandatory home owners association
Amenities
- Common Area
Recreation
- Community Playground
- Community Pool
Ownership History
Purchase Details
Home Financials for this Owner
Home Financials are based on the most recent Mortgage that was taken out on this home.Purchase Details
Home Financials for this Owner
Home Financials are based on the most recent Mortgage that was taken out on this home.Purchase Details
Home Financials for this Owner
Home Financials are based on the most recent Mortgage that was taken out on this home.Purchase Details
Home Financials for this Owner
Home Financials are based on the most recent Mortgage that was taken out on this home.Purchase Details
Similar Homes in Simpsonville, SC
Home Values in the Area
Average Home Value in this Area
Purchase History
| Date | Type | Sale Price | Title Company |
|---|---|---|---|
| Deed | $235,000 | None Available | |
| Deed | $224,000 | None Available | |
| Deed | $177,000 | None Available | |
| Deed | $215,000 | None Available | |
| Deed | $68,640 | None Available |
Mortgage History
| Date | Status | Loan Amount | Loan Type |
|---|---|---|---|
| Open | $285,000 | New Conventional | |
| Closed | $230,743 | FHA | |
| Previous Owner | $149,000 | New Conventional | |
| Previous Owner | $180,000 | Construction | |
| Previous Owner | $215,050 | Purchase Money Mortgage |
Property History
| Date | Event | Price | Change | Sq Ft Price |
|---|---|---|---|---|
| 07/11/2025 07/11/25 | For Sale | $410,000 | +7.9% | $158 / Sq Ft |
| 04/08/2022 04/08/22 | Sold | $380,000 | +4.1% | $146 / Sq Ft |
| 03/08/2022 03/08/22 | Pending | -- | -- | -- |
| 03/08/2022 03/08/22 | For Sale | $364,900 | +55.3% | $140 / Sq Ft |
| 08/23/2018 08/23/18 | Sold | $235,000 | 0.0% | $90 / Sq Ft |
| 07/12/2018 07/12/18 | Pending | -- | -- | -- |
| 07/11/2018 07/11/18 | For Sale | $235,000 | -- | $90 / Sq Ft |
Tax History Compared to Growth
Tax History
| Year | Tax Paid | Tax Assessment Tax Assessment Total Assessment is a certain percentage of the fair market value that is determined by local assessors to be the total taxable value of land and additions on the property. | Land | Improvement |
|---|---|---|---|---|
| 2024 | $7,854 | $22,720 | $2,280 | $20,440 |
| 2023 | $7,854 | $22,720 | $2,280 | $20,440 |
| 2022 | $1,823 | $9,350 | $1,520 | $7,830 |
| 2021 | $1,824 | $9,350 | $1,520 | $7,830 |
| 2020 | $1,789 | $8,620 | $1,200 | $7,420 |
| 2019 | $1,789 | $8,620 | $1,200 | $7,420 |
| 2018 | $1,653 | $8,620 | $1,200 | $7,420 |
| 2017 | $1,653 | $8,620 | $1,200 | $7,420 |
| 2016 | $1,588 | $215,520 | $30,000 | $185,520 |
| 2015 | $1,588 | $215,520 | $30,000 | $185,520 |
| 2014 | $1,440 | $198,090 | $33,000 | $165,090 |
Agents Affiliated with this Home
-
ADAM TAYLOR

Seller's Agent in 2025
ADAM TAYLOR
Keller Williams Greenville Central
(864) 981-0222
70 in this area
350 Total Sales
-
Jeremy Bouknight

Seller's Agent in 2022
Jeremy Bouknight
Reedy Property Group, Inc
(864) 209-6283
3 in this area
65 Total Sales
-
Michael Brown

Buyer's Agent in 2022
Michael Brown
Ryan Homes
31 in this area
125 Total Sales
-
Stacey Penland

Seller's Agent in 2018
Stacey Penland
TLCOX and Company
(864) 293-9958
4 in this area
14 Total Sales
Map
Source: Greater Greenville Association of REALTORS®
MLS Number: 1371806
APN: 0323.02-01-076.00
- 157 Heritage Point Dr
- 9 Peninsula Ct
- 238 Oak Branch Dr
- 332 Heritage Point Dr
- 22 Daybreak Place
- 222 Raleighwood Ln
- 109 Appomattox Dr
- 208 Raleighwood Ln
- 818 S Almond Dr
- 104 Robinwood Dr
- 113 Robinwood Dr
- 408 S Almond Dr
- 6 Burge Ct
- 101 Foundation Way
- 200 Odie Dr
- TBD Vine House Dr Unit SC 18 Berkley
- 6 Knightsbridge Dr
- Tbd Vine House Dr
- Tbd Vine House Dr
- Tbd Vine House Dr
