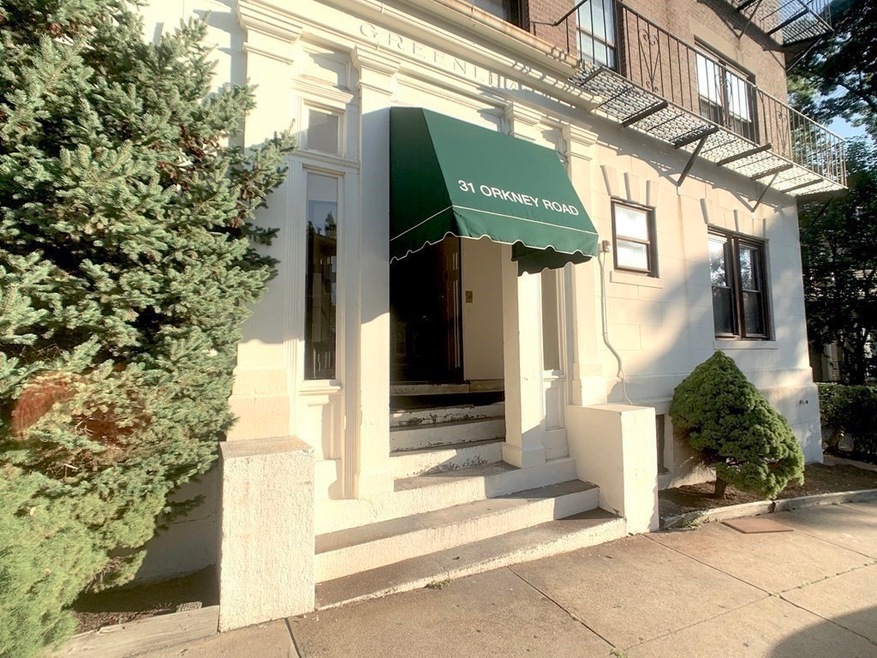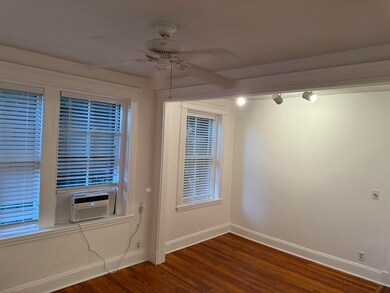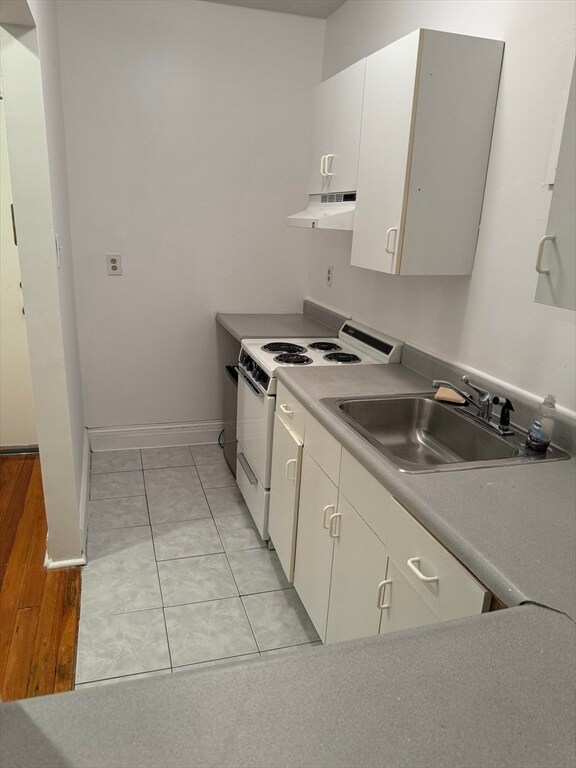
31 Orkney Rd Unit 44 Brighton, MA 02135
Commonwealth NeighborhoodHighlights
- Golf Course Community
- 4-minute walk to Cleveland Circle Station
- Wood Flooring
- Medical Services
- Property is near public transit
- Main Floor Primary Bedroom
About This Home
As of October 2024Room to Entertain Large Living Room and Patio, Great Location near 3 Green Lines and 2 Bus Lines this suite is a commuters dream. 4th floor facing away from the street gives you privacy and great afternoon sunlight. Hardwood Floors, High Ceilings, Large Windows, 2 Ceiling Fans, New Window AC, New Paint, Updated Bath. Kitchen is a Galley with a window to the living room to let in Natural Light or Use as Breakfast Bar. There are 3 Closets for ample storage in suite. Heat, Hot Water, Landscaping are included. There is a laundry room in the basement. Includes Home Warranty. Awaits your finishing touch a great place to call home. Shops around the Corner include Cafe's, Pizza, Hardware, Convenience Store, CVS, Local Pool, Ice Rink, Conservation Trails, Museums, Libraries, Parks and more...
Property Details
Home Type
- Condominium
Est. Annual Taxes
- $3,770
Year Built
- Built in 1890
Lot Details
- Near Conservation Area
- Drought Tolerant Landscaping
HOA Fees
- $374 Monthly HOA Fees
Home Design
- Brick Exterior Construction
- Rubber Roof
Interior Spaces
- 536 Sq Ft Home
- 1-Story Property
- Beamed Ceilings
- Ceiling Fan
- Light Fixtures
- Entrance Foyer
- Intercom
- Range<<rangeHoodToken>>
- Basement
Flooring
- Wood
- Ceramic Tile
Bedrooms and Bathrooms
- 1 Primary Bedroom on Main
- 1 Full Bathroom
Parking
- On-Street Parking
- Open Parking
Location
- Property is near public transit
- Property is near schools
Schools
- Edison Elementary And Middle School
- Brighton High School
Utilities
- Window Unit Cooling System
- 1 Cooling Zone
- 1 Heating Zone
- Hot Water Heating System
- Heating System Uses Steam
- High Speed Internet
Additional Features
- Level Entry For Accessibility
- Water-Smart Landscaping
- Patio
Listing and Financial Details
- Home warranty included in the sale of the property
- Assessor Parcel Number 1217478
Community Details
Overview
- Association fees include heat, water, sewer, insurance, maintenance structure, ground maintenance, snow removal, trash
- 30 Units
- Mid-Rise Condominium
Amenities
- Medical Services
- Common Area
- Shops
- Coin Laundry
- Elevator
Recreation
- Golf Course Community
- Tennis Courts
- Community Pool
- Park
- Jogging Path
- Bike Trail
Pet Policy
- Pets Allowed
Security
- Storm Windows
Ownership History
Purchase Details
Home Financials for this Owner
Home Financials are based on the most recent Mortgage that was taken out on this home.Purchase Details
Home Financials for this Owner
Home Financials are based on the most recent Mortgage that was taken out on this home.Purchase Details
Purchase Details
Home Financials for this Owner
Home Financials are based on the most recent Mortgage that was taken out on this home.Similar Homes in Brighton, MA
Home Values in the Area
Average Home Value in this Area
Purchase History
| Date | Type | Sale Price | Title Company |
|---|---|---|---|
| Condominium Deed | $330,000 | None Available | |
| Condominium Deed | $330,000 | None Available | |
| Deed | $50,000 | -- | |
| Deed | $50,000 | -- | |
| Deed | $61,000 | -- | |
| Deed | $61,000 | -- | |
| Deed | $26,000 | -- | |
| Deed | $26,000 | -- |
Mortgage History
| Date | Status | Loan Amount | Loan Type |
|---|---|---|---|
| Open | $313,500 | Purchase Money Mortgage | |
| Closed | $313,500 | Purchase Money Mortgage | |
| Previous Owner | $24,000 | Purchase Money Mortgage | |
| Previous Owner | $18,200 | Purchase Money Mortgage |
Property History
| Date | Event | Price | Change | Sq Ft Price |
|---|---|---|---|---|
| 05/16/2025 05/16/25 | Rented | $2,450 | 0.0% | -- |
| 05/06/2025 05/06/25 | For Rent | $2,450 | 0.0% | -- |
| 10/30/2024 10/30/24 | Sold | $330,000 | -14.7% | $616 / Sq Ft |
| 09/18/2024 09/18/24 | Pending | -- | -- | -- |
| 08/03/2024 08/03/24 | For Sale | $387,000 | -- | $722 / Sq Ft |
Tax History Compared to Growth
Tax History
| Year | Tax Paid | Tax Assessment Tax Assessment Total Assessment is a certain percentage of the fair market value that is determined by local assessors to be the total taxable value of land and additions on the property. | Land | Improvement |
|---|---|---|---|---|
| 2025 | $4,155 | $358,800 | $0 | $358,800 |
| 2024 | $3,770 | $345,900 | $0 | $345,900 |
| 2023 | $3,715 | $345,900 | $0 | $345,900 |
| 2022 | $3,550 | $326,300 | $0 | $326,300 |
| 2021 | $3,453 | $323,600 | $0 | $323,600 |
| 2020 | $3,171 | $300,300 | $0 | $300,300 |
| 2019 | $3,104 | $294,500 | $0 | $294,500 |
| 2018 | $2,646 | $252,500 | $0 | $252,500 |
| 2017 | $2,336 | $220,600 | $0 | $220,600 |
| 2016 | $2,226 | $202,400 | $0 | $202,400 |
| 2015 | $2,447 | $202,100 | $0 | $202,100 |
| 2014 | $2,310 | $183,600 | $0 | $183,600 |
Agents Affiliated with this Home
-
Igor Taksir
I
Seller's Agent in 2025
Igor Taksir
Team I.D. Realty
(617) 240-0565
2 in this area
14 Total Sales
-
Benjamin Spunt

Seller's Agent in 2024
Benjamin Spunt
Benjamin Realty
(617) 312-0733
1 in this area
8 Total Sales
Map
Source: MLS Property Information Network (MLS PIN)
MLS Number: 73273259
APN: BRIG-000000-000021-002372-000044
- 31 Orkney Rd Unit 54
- 44 Orkney Rd Unit 3
- 6 Sutherland Rd Unit 53
- 374 Chestnut Hill Ave Unit 24
- 72 Strathmore Rd Unit 10B
- 70 Strathmore Rd Unit 7A
- 137 Englewood Ave Unit 5
- 65 Strathmore Rd Unit 42
- 1874 Beacon St Unit 3
- 84 Strathmore Rd Unit 7
- 26 Chiswick Rd Unit 6
- 26 Chiswick Rd Unit 13
- 26 Chiswick Rd Unit 1
- 9 Braemore Rd Unit 6
- 1856 Beacon St Unit 2D
- 110 Strathmore Rd Unit 201
- 2400 Beacon St Unit 406
- 2400 Beacon St Unit 203
- 140 Kilsyth Rd Unit 8
- 120 Sutherland Rd Unit 7






