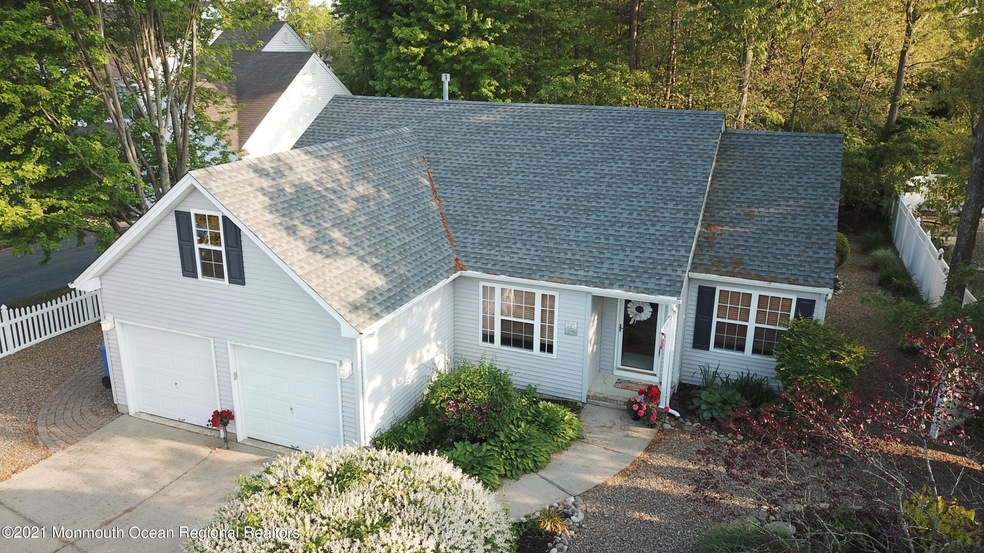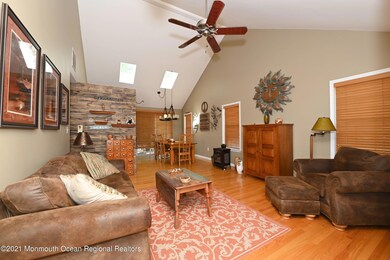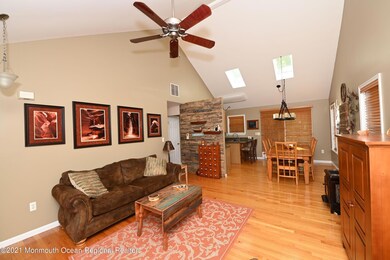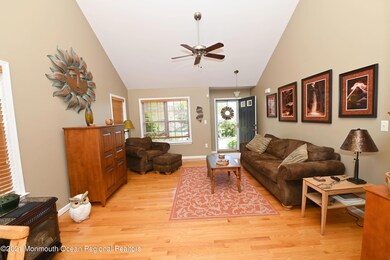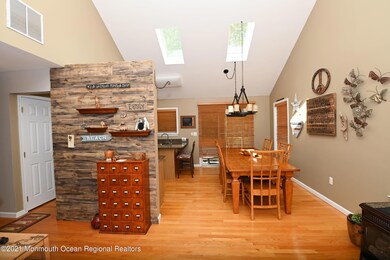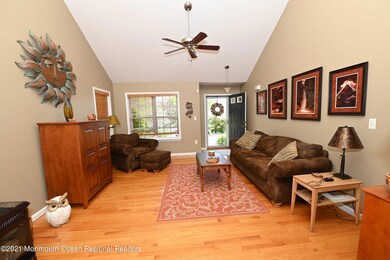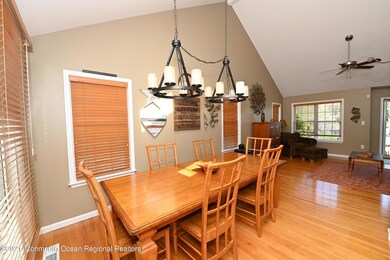
31 Oxycocus Rd Manahawkin, NJ 08050
Stafford NeighborhoodEstimated Value: $483,313 - $562,000
Highlights
- Wood Flooring
- Skylights
- Sliding Doors
- No HOA
- Breakfast Bar
- Forced Air Heating and Cooling System
About This Home
As of August 2021Welcome to this 3 Bedroom 2 Full Bath home Located in desirable Deer Lake Park. Stafford Township-Turn key and move in Ready! Features include: Inviting open floor plan with all Hardwood Floors thru out entire home. Vaulted Ceilings, Ship lap Accent wall, large Dining Room Area, Living Room with vent-less cast Iron Stove(ran by Gas) Gourmet Style Kitchen includes: Plenty of Granite Counters, Breakfast Bar, Pantry, Tons of Cabinets, Full Stainless steal Appliances, Open Area includes 2 Skylights allowing a ton of natural light in (Beautiful!) Central Air, washer and Dryer, New Roof,AC & Furnace in ''2019''. Hot water heater replaced ''2016''. 2 Car garage with door openers, underground Sprinkle system( some are set to water the garden beds)!! 4 Ceiling fans. All screens have been replaces in 2019. Remodeled full hallway Bath, Master suite has Huge walk in closet & Full remodeled Bath w/Double Sinks. Step thru Sliders from Dining area to your serene, private backyard includes Paver Patio + Paver Walkway!All this PLUS you are walking distance to Manahawkin Lake/Park! Call today for your personal tour!
Last Agent to Sell the Property
RE/MAX at Barnegat Bay License #0458770 Listed on: 06/16/2021
Last Buyer's Agent
Jennifer Kuhn
C21/ Action Plus Realty
Home Details
Home Type
- Single Family
Est. Annual Taxes
- $5,387
Year Built
- Built in 2000
Lot Details
- 0.27 Acre Lot
- Sprinkler System
Parking
- 2 Car Garage
- Driveway
Home Design
- Shingle Roof
- Asphalt Rolled Roof
- Vinyl Siding
Interior Spaces
- 1-Story Property
- Skylights
- Sliding Doors
- Crawl Space
- Pull Down Stairs to Attic
- Breakfast Bar
Flooring
- Wood
- Ceramic Tile
Bedrooms and Bathrooms
- 3 Bedrooms
- 2 Full Bathrooms
Outdoor Features
- Exterior Lighting
Schools
- Southern Reg Middle School
- Southern Reg High School
Utilities
- Forced Air Heating and Cooling System
- Heating System Uses Natural Gas
- Natural Gas Water Heater
Community Details
- No Home Owners Association
- Stafford Twp Subdivision
Listing and Financial Details
- Assessor Parcel Number 31-00059-0000-00004-02
Ownership History
Purchase Details
Home Financials for this Owner
Home Financials are based on the most recent Mortgage that was taken out on this home.Purchase Details
Home Financials for this Owner
Home Financials are based on the most recent Mortgage that was taken out on this home.Similar Homes in the area
Home Values in the Area
Average Home Value in this Area
Purchase History
| Date | Buyer | Sale Price | Title Company |
|---|---|---|---|
| Gottshall Zachary | $365,000 | Sterling Title Agency Llc | |
| Palmarozza Donna | $155,000 | -- | |
| Palmarozza Donna | $155,000 | -- |
Mortgage History
| Date | Status | Borrower | Loan Amount |
|---|---|---|---|
| Previous Owner | Gottshall Zachary | $330,000 | |
| Previous Owner | Palmarozza Donna | $100,000 | |
| Previous Owner | Palmarozza Donna | $124,000 |
Property History
| Date | Event | Price | Change | Sq Ft Price |
|---|---|---|---|---|
| 08/06/2021 08/06/21 | Sold | $365,000 | +1.7% | -- |
| 06/25/2021 06/25/21 | Pending | -- | -- | -- |
| 06/16/2021 06/16/21 | For Sale | $359,000 | -- | -- |
Tax History Compared to Growth
Tax History
| Year | Tax Paid | Tax Assessment Tax Assessment Total Assessment is a certain percentage of the fair market value that is determined by local assessors to be the total taxable value of land and additions on the property. | Land | Improvement |
|---|---|---|---|---|
| 2024 | $5,720 | $232,600 | $87,100 | $145,500 |
| 2023 | $5,475 | $232,600 | $87,100 | $145,500 |
| 2022 | $5,475 | $232,600 | $87,100 | $145,500 |
| 2021 | $5,380 | $231,700 | $87,100 | $144,600 |
| 2020 | $5,387 | $231,700 | $87,100 | $144,600 |
| 2019 | $5,311 | $231,700 | $87,100 | $144,600 |
| 2018 | $5,278 | $231,700 | $87,100 | $144,600 |
| 2017 | $5,160 | $219,300 | $87,100 | $132,200 |
| 2016 | $5,108 | $219,300 | $87,100 | $132,200 |
| 2015 | $4,928 | $219,300 | $87,100 | $132,200 |
| 2014 | $4,880 | $214,500 | $87,100 | $127,400 |
Agents Affiliated with this Home
-
Ann Marie Corsetto

Seller's Agent in 2021
Ann Marie Corsetto
RE/MAX
(609) 290-9484
20 in this area
74 Total Sales
-
J
Buyer's Agent in 2021
Jennifer Kuhn
C21/ Action Plus Realty
-
Olivia Yeager
O
Buyer Co-Listing Agent in 2021
Olivia Yeager
EXP Realty
(732) 779-5859
1 in this area
14 Total Sales
-
O
Buyer Co-Listing Agent in 2021
Olivia DeJesus
Keller Williams Realty Monmouth/Ocean
Map
Source: MOREMLS (Monmouth Ocean Regional REALTORS®)
MLS Number: 22119327
APN: 31-00059-0000-00004-02
- 99 N Lakeshore Dr
- 38 Twin Ct
- 115 N Lakeshore Dr
- 369 Deer Lake Ct
- 103 Mercer Ave
- 151 Littleworth Rd
- 155 Littleworth Rd
- 159 Littleworth Rd
- 348 E Bay Ave
- 92 Newell Ave
- 5 Bridgewater Ave
- 84 Jennings Rd
- 5 Pine Cone Ln
- 16 Pine Grove Ave
- 9 Pine Grove Ave
- 400 S Main St
- 0 Pfeiffer Avenue W S
- 237 Timberlake Dr
- 527 Mill Creek Rd
- 32 Saint Meena Ave
- 31 Oxycocus Rd
- 400 N Main St Unit 1,2,3,4
- 400 N Main St Unit 1
- 400 N Main St
- 400 N Main St Unit 2/UNIT 6
- 400 N Main St Unit 1/4
- 400 N Main St Unit 6 BLDG 2
- 400 N Main St Unit 4
- 400 N Main St Unit 4
- 400 N Main St Unit 6
- 27 Oxycocus Rd
- 189 Lehigh Ave
- 193 Lehigh Ave
- 185 Lehigh Ave
- 181 Lehigh Ave
- 34 Cornell Dr
- 188 Lehigh Ave
- 192 Lehigh Ave
- 177 Lehigh Ave
- 39 Oxycocus Rd
