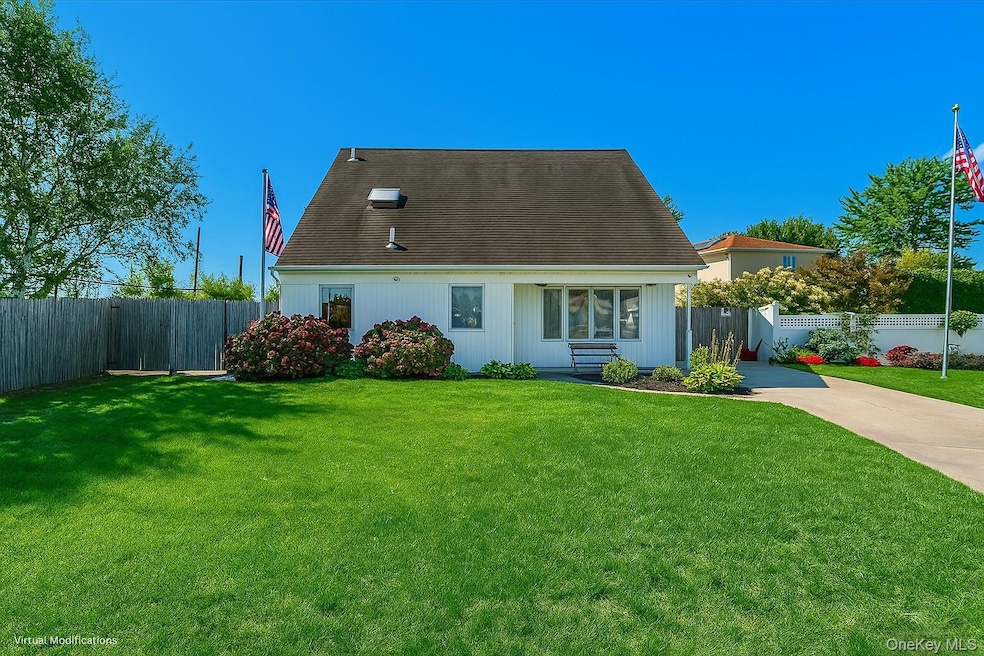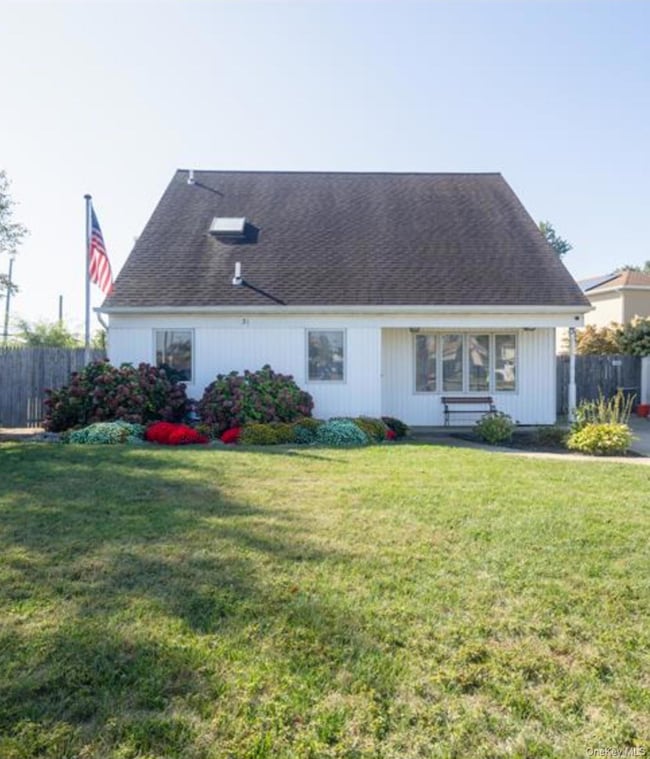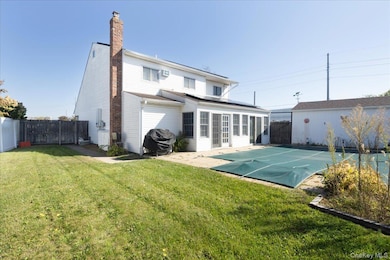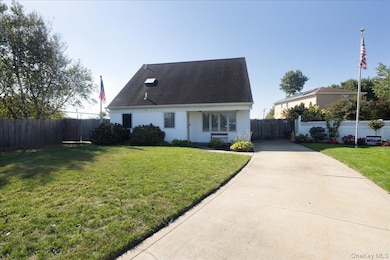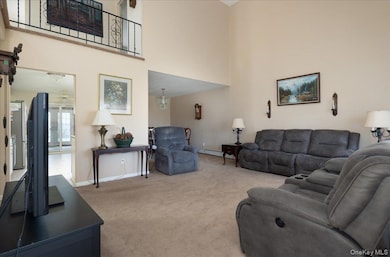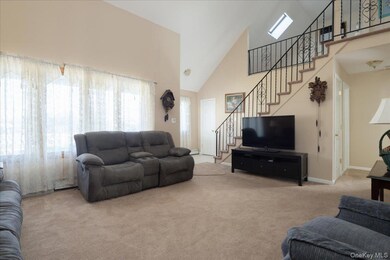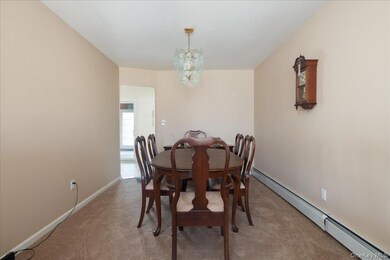31 Parente Ln N Island Park, NY 11558
Estimated payment $4,522/month
Highlights
- In Ground Pool
- Cape Cod Architecture
- Main Floor Bedroom
- Francis X Hegarty Elementary School Rated A-
- Cathedral Ceiling
- 4-minute walk to Village of Island Park Mayor Landgraf Playground
About This Home
Wow, Wow, Wow - The One You Have Been Waiting For. Welcome Home to This 4 Bedroom/2.5 Bathroom Cape Situated on a Tranquil Cul De Sac in Sunny Island Park. Highlights Include: Gas Cooking & Heating, Stainless Steel Appliances, Cathedral Ceiling in Living Room, Detached Garage, 200AMP service, Leased Solar Panels, Underground Buried Powerlines, and Much Much More. Private Fenced in Yard with Your Very Own Heated In-Ground Swimming Pool with Brand New Liner & Cover. Accessible to All (Shopping, Beaches, LIRR, Schools, Parks). An Absolute Must See! Don't Forget Your Bathing Suit.
Listing Agent
EXIT Realty Premier Brokerage Phone: 516-790-0721 License #10301215779 Listed on: 10/08/2025

Co-Listing Agent
EXIT Realty Premier Brokerage Phone: 516-790-0721 License #10401347222
Home Details
Home Type
- Single Family
Est. Annual Taxes
- $9,965
Year Built
- Built in 1983
Parking
- 1 Car Detached Garage
- Driveway
Home Design
- Cape Cod Architecture
- Frame Construction
Interior Spaces
- 1,674 Sq Ft Home
- Cathedral Ceiling
- Formal Dining Room
- Storage
Kitchen
- Eat-In Kitchen
- Gas Range
- Dishwasher
Bedrooms and Bathrooms
- 4 Bedrooms
- Main Floor Bedroom
Schools
- Francis X Hegarty Elementary School
- Island Park Lincoln Orens Middle School
- Long Beach High School
Utilities
- Cooling System Mounted To A Wall/Window
- Heating System Uses Natural Gas
- Natural Gas Connected
- Cable TV Available
Additional Features
- In Ground Pool
- 5,978 Sq Ft Lot
Listing and Financial Details
- Assessor Parcel Number 2021-43-001-00-0169-0
Map
Home Values in the Area
Average Home Value in this Area
Tax History
| Year | Tax Paid | Tax Assessment Tax Assessment Total Assessment is a certain percentage of the fair market value that is determined by local assessors to be the total taxable value of land and additions on the property. | Land | Improvement |
|---|---|---|---|---|
| 2025 | $5,921 | $460 | $189 | $271 |
| 2024 | $1,243 | $437 | $181 | $256 |
| 2023 | $4,814 | $457 | $189 | $268 |
| 2022 | $4,814 | $457 | $189 | $268 |
| 2021 | $4,394 | $433 | $179 | $254 |
| 2020 | $2,004 | $829 | $519 | $310 |
| 2019 | $5,709 | $829 | $519 | $310 |
| 2018 | $5,354 | $829 | $0 | $0 |
| 2017 | $3,906 | $842 | $519 | $323 |
| 2016 | $5,106 | $842 | $519 | $323 |
| 2015 | $1,148 | $842 | $519 | $323 |
| 2014 | $1,148 | $842 | $519 | $323 |
| 2013 | $914 | $716 | $441 | $275 |
Property History
| Date | Event | Price | List to Sale | Price per Sq Ft |
|---|---|---|---|---|
| 10/21/2025 10/21/25 | Price Changed | $699,000 | -3.5% | $418 / Sq Ft |
| 10/08/2025 10/08/25 | For Sale | $724,000 | -- | $432 / Sq Ft |
Source: OneKey® MLS
MLS Number: 921588
APN: 2021-43-001-00-0169-0
- 541 Long Beach Rd
- 187 Nassau Ln
- 65 Florida Ave
- 4081 Massachusetts Ave
- 104 Ostend Rd
- 41 Newport Rd
- 33 Newport Rd
- 210 Saratoga Blvd
- 120 Parma Rd
- 41 Ostend Rd
- 0 Nevada Ave
- 86 Empire Blvd
- 189 Pennsylvania Ave
- 19 Parma Rd
- 175 Hamilton Ave
- 185 Quebec Rd
- 9 Hamilton Ave
- 163 Vanderbilt Ave
- 12 Pershing Place
- 64 Kent Rd
- 64 Lorraine Rd Unit Upper
- 35 Ostend Rd
- 36 Radcliffe Rd Unit 1
- 100 Waterview Rd
- 523 E Harrison St
- 81 Barnes St Unit 1
- 58 Forester St
- 542 E Pine St Unit Main
- 614 Franklin Blvd
- 575 E Fulton St Unit Upper
- 610 Monroe Blvd
- 558 Lincoln Blvd
- 3403 Weidner Ave
- 509 Neptune Blvd
- 36 Barnes St Unit Upper
- 473 Franklin Blvd Unit Upper
- 473 Franklin Blvd Unit Main
- 529 E Chester St Unit Lower
- 216 E Hudson St Unit Main
- 319 Harbor Dr
