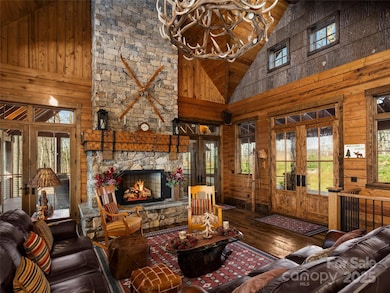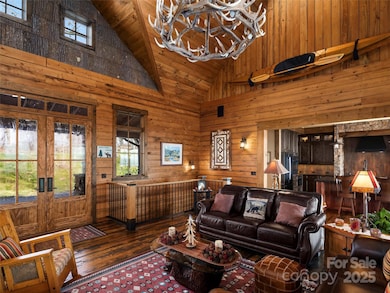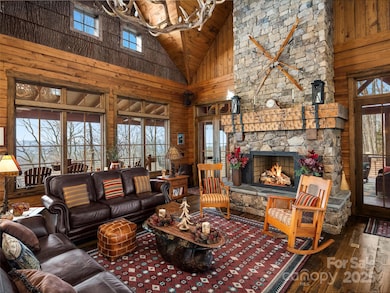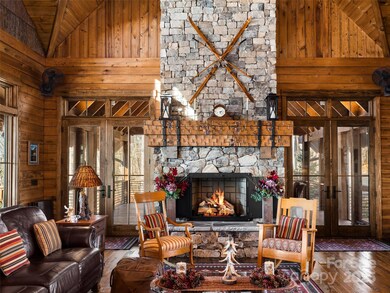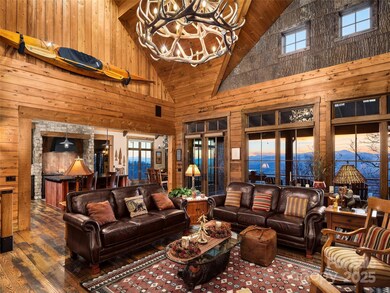
31 Pinchot Forest Dr Asheville, NC 28803
Highlights
- City View
- Deck
- Screened Porch
- Glen Arden Elementary School Rated A-
- Wood Flooring
- 2 Car Attached Garage
About This Home
As of March 2025This exceptional Moss Creek-designed rustic lodge offers luxury mountain living conveniently located just 2 miles from grocery stores, restaurants and shopping. Set on over 2 acres, it boasts stunning year-round mountain views and sunsets from the covered back patio. The main level features an open yet cozy floor plan, remarkable primary suite, main level garage, and large laundry room. The lower level features a family room, two well-appointed en-suite guest rooms, office and abundant storage. This stunning home was crafted by the award-winning Living Stone Design + Build, recognized as Green Builder of the Year, with interiors by ID.ology; and was featured in Carolina Home & Garden. Highlights included a grand stone fireplace with a hand-hewn oak mantel, a wood burning fireplace in the 480 SF screened porch, Thermory decking, and a Thermador gas range. Custom ironwork and steel casement doors enhance the lodge’s character, inviting you into this exquisite Blue Ridge Mountain retreat.
Last Agent to Sell the Property
Walnut Cove Realty/Allen Tate/Beverly-Hanks Brokerage Email: leslee@walnutcoverealty.com License #324783 Listed on: 01/20/2025
Home Details
Home Type
- Single Family
Est. Annual Taxes
- $6,072
Year Built
- Built in 2018
Parking
- 2 Car Attached Garage
- Electric Vehicle Home Charger
- Front Facing Garage
- Garage Door Opener
- 4 Open Parking Spaces
Property Views
- City
- Mountain
Interior Spaces
- 2-Story Property
- Sound System
- Wood Burning Fireplace
- Great Room with Fireplace
- Screened Porch
- Wood Flooring
- Finished Basement
- Walk-Out Basement
Kitchen
- Electric Oven
- Gas Cooktop
- Dishwasher
- Disposal
Bedrooms and Bathrooms
Schools
- Glen Arden/Koontz Elementary School
- Cane Creek Middle School
- T.C. Roberson High School
Utilities
- Heat Pump System
- Heating System Uses Natural Gas
- Generator Hookup
- Gas Water Heater
- Septic Tank
Additional Features
- Deck
- Property is zoned R-LD
Community Details
- Pinchot Forest Subdivision
- Mandatory Home Owners Association
Listing and Financial Details
- Assessor Parcel Number 965555918200000
Ownership History
Purchase Details
Home Financials for this Owner
Home Financials are based on the most recent Mortgage that was taken out on this home.Similar Homes in Asheville, NC
Home Values in the Area
Average Home Value in this Area
Purchase History
| Date | Type | Sale Price | Title Company |
|---|---|---|---|
| Warranty Deed | $2,995,000 | None Listed On Document |
Mortgage History
| Date | Status | Loan Amount | Loan Type |
|---|---|---|---|
| Previous Owner | $948,737 | New Conventional | |
| Previous Owner | $1,050,000 | Construction |
Property History
| Date | Event | Price | Change | Sq Ft Price |
|---|---|---|---|---|
| 03/31/2025 03/31/25 | Sold | $2,995,000 | 0.0% | $748 / Sq Ft |
| 01/20/2025 01/20/25 | For Sale | $2,995,000 | -- | $748 / Sq Ft |
Tax History Compared to Growth
Tax History
| Year | Tax Paid | Tax Assessment Tax Assessment Total Assessment is a certain percentage of the fair market value that is determined by local assessors to be the total taxable value of land and additions on the property. | Land | Improvement |
|---|---|---|---|---|
| 2023 | $6,072 | $986,300 | $198,000 | $788,300 |
| 2022 | $5,780 | $986,300 | $0 | $0 |
| 2021 | $5,780 | $986,300 | $0 | $0 |
| 2020 | $5,765 | $915,000 | $0 | $0 |
| 2019 | $1,247 | $198,000 | $0 | $0 |
| 2018 | $1,247 | $198,000 | $0 | $0 |
| 2017 | $0 | $0 | $0 | $0 |
| 2016 | -- | $0 | $0 | $0 |
Agents Affiliated with this Home
-
Leslee Fontaine
L
Seller's Agent in 2025
Leslee Fontaine
Walnut Cove Realty/Allen Tate/Beverly-Hanks
(828) 333-1106
39 Total Sales
-
McRae Hilliard

Buyer's Agent in 2025
McRae Hilliard
Allen Tate/Beverly-Hanks Asheville-Downtown
(828) 230-6451
39 Total Sales
Map
Source: Canopy MLS (Canopy Realtor® Association)
MLS Number: 4213401
APN: 9655-55-9182-00000
- 19 Giffords Ln Unit 8
- 64 Giffords Ln Unit 11
- 93 Pinchot Forest Dr Unit Two lots
- 80 Mills Gap Rd
- 117 Hibiscus Ln Unit 9
- 127 Poppy Ln
- 107 Alpine Ridge Dr Unit 3
- 111 Alpine Ridge Dr Unit 5
- 108 Jasmine Ln Unit 67
- 120 Alpine Ridge Dr Unit 39
- 112 Alpine Ridge Dr Unit 36
- 109 Trumpet Ln
- 198 Alpine Ridge Dr
- 188 Alpine Ridge Dr
- 184 Alpine Ridge Dr
- 105 Mills Gap Rd
- 347 Belle Isle Way Unit 279
- 348 Belle Isle Way Unit 287
- 48 Mountain Site Ln
- 3 Shadywood Cir


