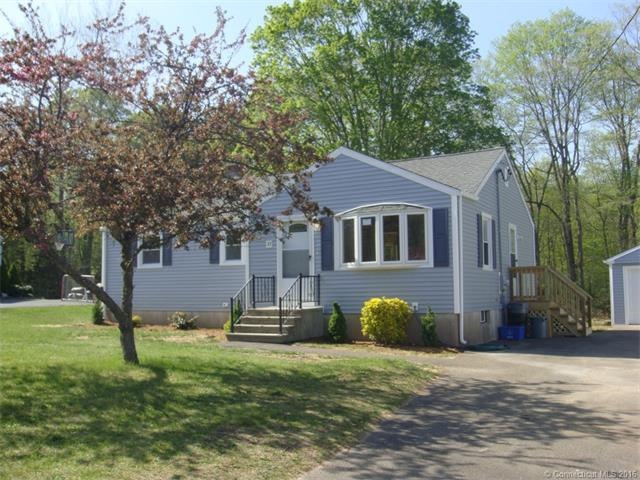
31 Pine View Dr East Haven, CT 06512
Highlights
- Deck
- No HOA
- Thermal Windows
- Ranch Style House
- 3 Car Detached Garage
- Central Air
About This Home
As of June 2022New and perfect!!! Great 3 bedroom ranch with finished basement on nice lot in quiet neighborhood. NEW vinyl siding, kitchen, wiring, full bath, windows and much more. Granite countertops, stainless appliances, gleaming hardwood floors and large finished basement family room w/recessed lighting. Detached garage with auto garage door opener. Additional 400 sq ft of finished basement space. Wont last!! Owner/Broker
Last Agent to Sell the Property
The Heritage Group, LLC License #RES.0774968 Listed on: 05/07/2015
Last Buyer's Agent
THE JACOBSON TEAM
William Raveis Real Estate License #team
Home Details
Home Type
- Single Family
Est. Annual Taxes
- $3,702
Year Built
- Built in 1956
Home Design
- Ranch Style House
- Vinyl Siding
Interior Spaces
- 1,032 Sq Ft Home
- Thermal Windows
- Basement Fills Entire Space Under The House
Kitchen
- Oven or Range
- Microwave
- Dishwasher
Bedrooms and Bathrooms
- 3 Bedrooms
- 1 Full Bathroom
Parking
- 3 Car Detached Garage
- Parking Deck
- Automatic Garage Door Opener
- Driveway
Schools
- Pboe Elementary School
- Pboe High School
Utilities
- Central Air
- Heating System Uses Oil
- Electric Water Heater
- Fuel Tank Located in Basement
Additional Features
- Deck
- 0.37 Acre Lot
Community Details
- No Home Owners Association
Ownership History
Purchase Details
Home Financials for this Owner
Home Financials are based on the most recent Mortgage that was taken out on this home.Similar Homes in the area
Home Values in the Area
Average Home Value in this Area
Purchase History
| Date | Type | Sale Price | Title Company |
|---|---|---|---|
| Warranty Deed | $209,900 | -- |
Mortgage History
| Date | Status | Loan Amount | Loan Type |
|---|---|---|---|
| Open | $30,000 | Stand Alone Refi Refinance Of Original Loan | |
| Closed | $167,920 | No Value Available |
Property History
| Date | Event | Price | Change | Sq Ft Price |
|---|---|---|---|---|
| 06/30/2022 06/30/22 | Sold | $350,000 | +9.4% | $244 / Sq Ft |
| 05/10/2022 05/10/22 | Pending | -- | -- | -- |
| 05/06/2022 05/06/22 | For Sale | $319,900 | +52.4% | $223 / Sq Ft |
| 06/30/2015 06/30/15 | Sold | $209,900 | 0.0% | $203 / Sq Ft |
| 05/11/2015 05/11/15 | Pending | -- | -- | -- |
| 05/07/2015 05/07/15 | For Sale | $209,900 | -- | $203 / Sq Ft |
Tax History Compared to Growth
Tax History
| Year | Tax Paid | Tax Assessment Tax Assessment Total Assessment is a certain percentage of the fair market value that is determined by local assessors to be the total taxable value of land and additions on the property. | Land | Improvement |
|---|---|---|---|---|
| 2025 | $5,412 | $161,840 | $56,420 | $105,420 |
| 2024 | $5,412 | $161,840 | $56,420 | $105,420 |
| 2023 | $5,049 | $161,840 | $56,420 | $105,420 |
| 2022 | $5,049 | $161,840 | $56,420 | $105,420 |
| 2021 | $4,906 | $143,240 | $55,030 | $88,210 |
| 2020 | $4,906 | $143,240 | $55,030 | $88,210 |
| 2019 | $4,644 | $143,240 | $55,030 | $88,210 |
| 2018 | $4,648 | $143,240 | $55,030 | $88,210 |
| 2017 | $4,519 | $143,240 | $55,030 | $88,210 |
| 2016 | $4,228 | $134,010 | $51,160 | $82,850 |
| 2015 | $4,228 | $134,010 | $51,160 | $82,850 |
| 2014 | -- | $115,510 | $51,160 | $64,350 |
Agents Affiliated with this Home
-
Susan Santoro

Seller's Agent in 2022
Susan Santoro
William Pitt
(203) 605-5297
14 in this area
300 Total Sales
-
Laureen Kennedy

Buyer's Agent in 2022
Laureen Kennedy
Coldwell Banker
(203) 671-1817
11 in this area
176 Total Sales
-
Sarah Kolman

Seller's Agent in 2015
Sarah Kolman
The Heritage Group, LLC
(203) 996-4718
7 in this area
143 Total Sales
-
T
Buyer's Agent in 2015
THE JACOBSON TEAM
William Raveis Real Estate
Map
Source: SmartMLS
MLS Number: W10043831
APN: EHAV-000480-005740-000003
- 60 Foxon Rd
- 3 Rock Terrace
- 14 Pioneer Dr
- 12 Glenmoor Dr
- 12 Heritage Hill Rd
- 28 Heritage Hill Rd
- 51 Stratton Way
- 50 Hampton Park
- 215 Maple St
- 3 Timberland Dr
- 55 Thompson St Unit 6E
- 55 Thompson St Unit 17H
- 100 Hemlock Rd Unit 4-2
- 75 Redwood Dr Unit 607
- 75 Redwood Dr Unit 609
- 39 Wood Chase Ln
- 15 Cedar Ct Unit G
- 27 Redwood Dr Unit K
- 14 Cedar Ct Unit H
- 12 Cedar Ct Unit D
