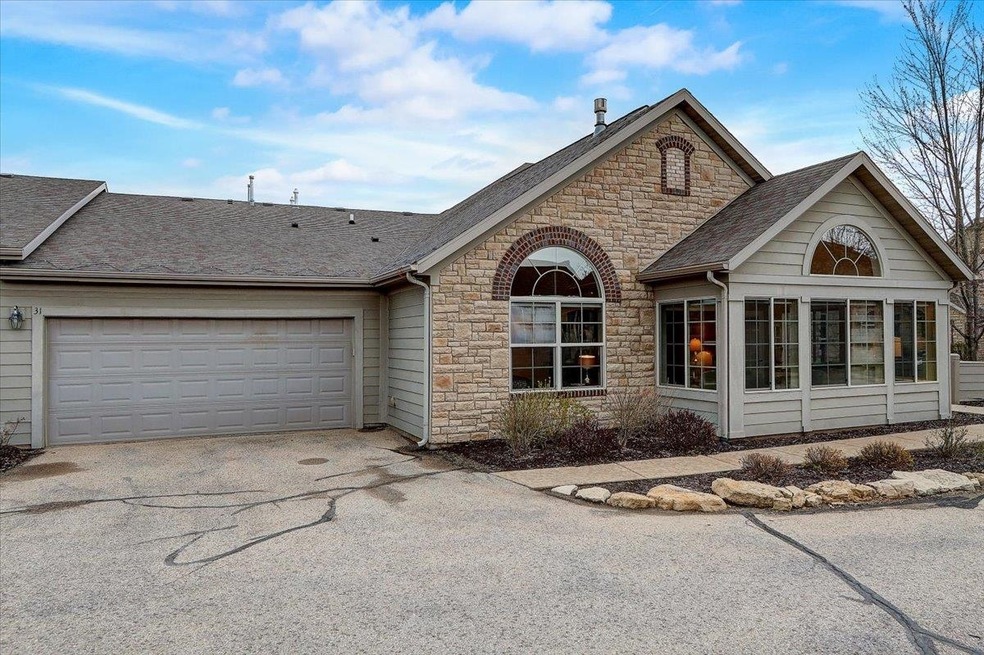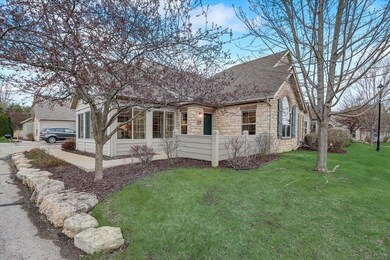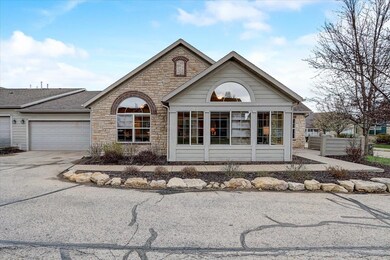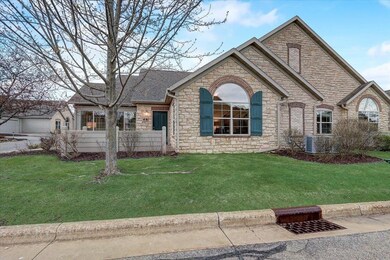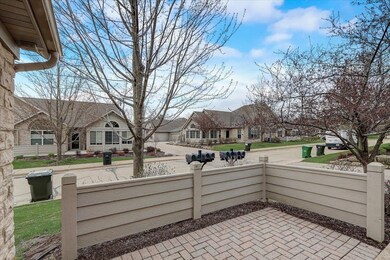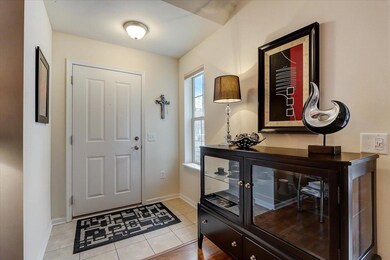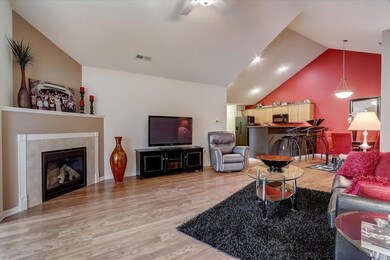
31 Pond View Way Unit 26 Fitchburg, WI 53711
Estimated Value: $455,000 - $526,000
Highlights
- Water Views
- Fitness Center
- Open Floorplan
- Rome Corners Intermediate School Rated A
- Home fronts a pond
- Clubhouse
About This Home
As of June 2023Welcome home to this beautiful, bright & open 2 bed, 2 bath condo with everything located on one level. This home features a wonderful open floor plan with vaulted ceilings, gas fireplace, & large windows letting in an abundance of sunlight. The kitchen features an amazing amount of cabinet & pantry space, as well as a large breakfast bar and dining area. The primary bedroom has a walk in closet & full bath. You will love beautiful sun room to cozy up & relax, or you can head outside & enjoy the patio space. Generous 2 car garage & in unit laundry. The club house features a swimming pool, exercise room, entertaining space & much more! You are also walking distance to McGaw Park, pickle ball courts & trails as well as close to shops, restaurants & much more!
Last Agent to Sell the Property
Kelly Pfeil
Restaino & Associates License #59608-94 Listed on: 04/15/2023
Last Buyer's Agent
Diane Patterson
First Weber Inc License #51887-90

Property Details
Home Type
- Condominium
Est. Annual Taxes
- $6,320
Year Built
- Built in 2010
Lot Details
- Home fronts a pond
- Private Entrance
HOA Fees
- $515 Monthly HOA Fees
Home Design
- Ranch Property
- Brick Exterior Construction
- Poured Concrete
- Wood Siding
- Stone Exterior Construction
Interior Spaces
- 1,744 Sq Ft Home
- Open Floorplan
- Vaulted Ceiling
- Gas Fireplace
- Great Room
- Sun or Florida Room
- Wood Flooring
- Water Views
Kitchen
- Breakfast Bar
- Oven or Range
- Microwave
- Dishwasher
- Disposal
Bedrooms and Bathrooms
- 2 Bedrooms
- Walk-In Closet
- 2 Full Bathrooms
- Bathtub
- Walk-in Shower
Laundry
- Laundry on main level
- Dryer
- Washer
Parking
- Garage
- Garage Door Opener
- Driveway Level
- Assigned Parking
Accessible Home Design
- Accessible Full Bathroom
- Accessible Bedroom
- Halls are 36 inches wide or more
- Low Pile Carpeting
Outdoor Features
- Patio
Schools
- Call School District Elementary School
- Oregon Middle School
- Oregon High School
Utilities
- Forced Air Cooling System
- Water Softener
- High Speed Internet
Listing and Financial Details
- Assessor Parcel Number 0609-151-0051-2
Community Details
Overview
- Association fees include trash removal, snow removal, common area maintenance, common area insurance, recreation facility, reserve fund
- 4 Units
- Located in the The Crossing master-planned community
- Built by Epcon-Apple Tree
- Property Manager
- Greenbelt
Amenities
- Clubhouse
Recreation
- Fitness Center
- Community Pool
- Hiking Trails
Ownership History
Purchase Details
Home Financials for this Owner
Home Financials are based on the most recent Mortgage that was taken out on this home.Purchase Details
Similar Homes in Fitchburg, WI
Home Values in the Area
Average Home Value in this Area
Purchase History
| Date | Buyer | Sale Price | Title Company |
|---|---|---|---|
| Martin Katherine E | $570,000 | None Listed On Document | |
| Pfeil Larry J | $253,500 | None Available |
Mortgage History
| Date | Status | Borrower | Loan Amount |
|---|---|---|---|
| Previous Owner | Apple Tree Fitchburg Llc | $703,800 |
Property History
| Date | Event | Price | Change | Sq Ft Price |
|---|---|---|---|---|
| 06/01/2023 06/01/23 | Sold | $570,000 | +26.7% | $327 / Sq Ft |
| 04/29/2023 04/29/23 | Pending | -- | -- | -- |
| 04/21/2023 04/21/23 | For Sale | $450,000 | -21.1% | $258 / Sq Ft |
| 04/15/2023 04/15/23 | Off Market | $570,000 | -- | -- |
Tax History Compared to Growth
Tax History
| Year | Tax Paid | Tax Assessment Tax Assessment Total Assessment is a certain percentage of the fair market value that is determined by local assessors to be the total taxable value of land and additions on the property. | Land | Improvement |
|---|---|---|---|---|
| 2024 | $7,003 | $423,700 | $57,400 | $366,300 |
| 2023 | $6,877 | $355,000 | $57,400 | $297,600 |
| 2021 | $6,323 | $306,000 | $49,500 | $256,500 |
| 2020 | $6,046 | $306,000 | $49,500 | $256,500 |
| 2019 | $6,015 | $299,600 | $45,000 | $254,600 |
| 2018 | $6,186 | $287,200 | $45,000 | $242,200 |
| 2017 | $6,225 | $282,700 | $45,000 | $237,700 |
| 2016 | $5,915 | $260,200 | $40,000 | $220,200 |
| 2015 | $5,429 | $243,900 | $40,000 | $203,900 |
| 2014 | $5,460 | $244,800 | $40,000 | $204,800 |
| 2013 | $5,605 | $244,800 | $40,000 | $204,800 |
Agents Affiliated with this Home
-
K
Seller's Agent in 2023
Kelly Pfeil
Restaino & Associates
-
D
Buyer's Agent in 2023
Diane Patterson
First Weber Inc
(608) 963-2920
Map
Source: South Central Wisconsin Multiple Listing Service
MLS Number: 1953729
APN: 0609-151-0051-2
- 47 Pond View Way Unit 17
- 53 Harvest Way Unit 61
- 2674 Notre Dame Dr Unit 104
- 2674 Notre Dame Dr Unit 707
- 2674 Notre Dame Dr Unit 705
- 2674 Notre Dame Dr Unit 703
- 2674 Notre Dame Dr Unit 706
- 2674 Notre Dame Dr Unit 704
- 2674 Notre Dame Dr Unit 702
- 2674 Notre Dame Dr Unit 103
- 2674 Notre Dame Dr Unit 708
- 2674 Notre Dame Dr Unit 105
- 2674 Notre Dame Dr Unit 101
- Lot 73 Notre Dame Dr
- 2605 Notre Dame Dr
- 5372 Ballyduff St
- 2659 Dungarvan Rd
- 2579 Notre Dame Dr
- 2580 Holstein Ln
- 2574 Holstein Ln
- 34 Pond View Way Unit 20/7
- 34 Pond View Way Unit 20
- 41 Pond View Way Unit 15
- 42 Pond View Way Unit 13
- 51 Pond View Way Unit 12
- 31 Pond View Way Unit 26
- 35 Pond View Way Unit 23
- 32 Pond View Way Unit 22
- 30 Pond View Way Unit 21
- 45 Pond View Way Unit 16
- 40 Pond View Way Unit 14
- 36 Pond View Way Unit 19
- 43 Pond View Way Unit 18
- 55 Pond View Way Unit 9
- 53 Pond View Way Unit 11
- 37 Pond View Way Unit 24
- 57 Pond View Way Unit 10
- 33 Pond View Way Unit 25
- 26 Pond View Way
- 24 Pond View Way Unit 28
