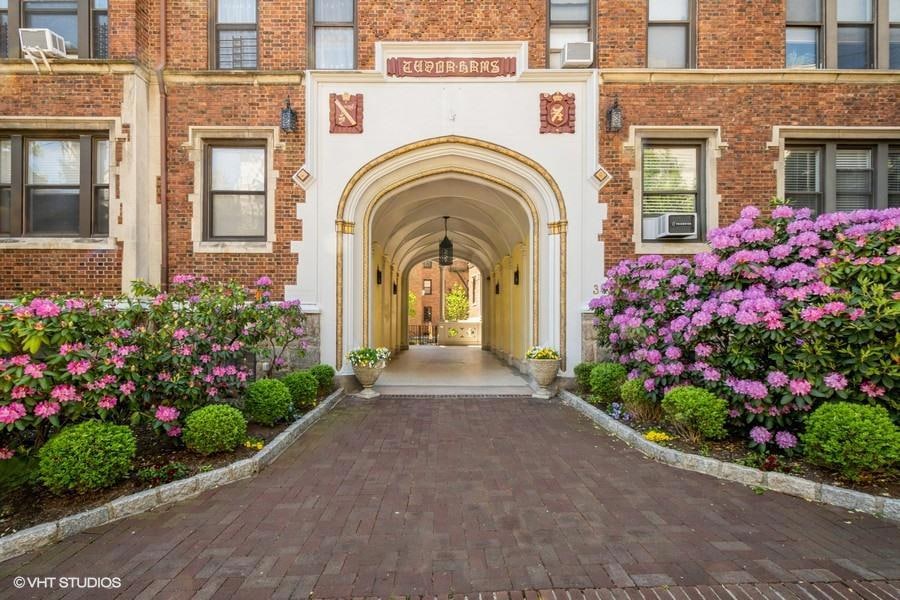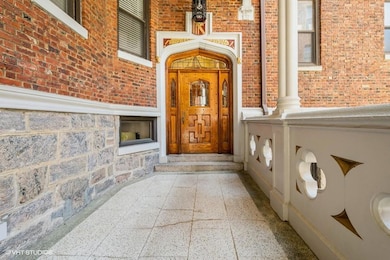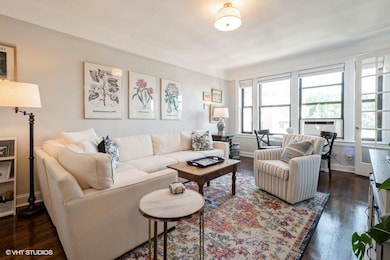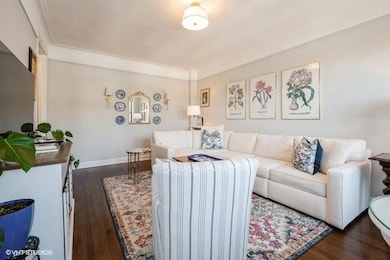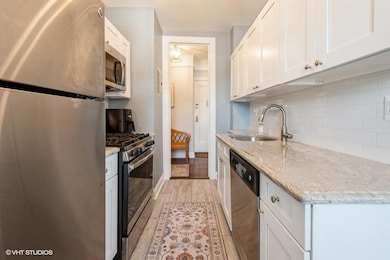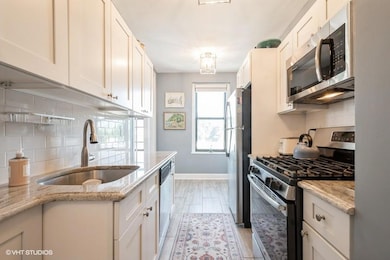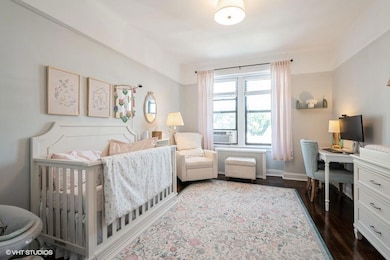
Tudor Arms 31 Pondfield Rd W Unit 68 Bronxville, NY 10708
Cedar Knolls NeighborhoodEstimated payment $2,387/month
Highlights
- Fitness Center
- Wood Flooring
- Eat-In Kitchen
- 0.39 Acre Lot
- Granite Countertops
- Park
About This Home
Welcome home to Tudor Arms! Nestled in the heart of Bronxville, this beautifully maintained 2-bedroom co-op offers timeless pre-war charm with thoughtful modern updates. Located on the top floor of a well-kept, elevator building, this inviting unit features high ceilings, beautiful hardwood floors, and abundant natural light throughout.Enjoy many new renovations including all new lighting throughout the unit, 4 brand-new California Closets, updated radiator covers and new A/C units. The bright and airy kitchen offers the perfect sun-filled space for dining. Step into the freshly updated bathroom, where new tilework, modern fixtures, and a clean, contemporary design create a comforting atmosphere.The spacious living and dining area provides a warm and inviting space to entertain or unwind and the unit also includes a large entry foyer that could serve as a reading nook.Conveniently located just minutes from Bronxville Village shops, Metro-North, restaurants, parks, and so much more this building also offers an on-site fitness room, shared laundry, private storage and a beautiful outdoor courtyard, as well as a live-in super.Don’t miss this move-in ready gem that perfectly blends vintage character with modern updates!
Listing Agent
Compass Greater NY, LLC Brokerage Phone: 914-238-0676 License #10401367668 Listed on: 05/27/2025

Co-Listing Agent
Compass Greater NY, LLC Brokerage Phone: 914-238-0676 License #10301216669
Property Details
Home Type
- Co-Op
Year Built
- Built in 1920
Lot Details
- 0.39 Acre Lot
Home Design
- Brick Exterior Construction
Interior Spaces
- 1,000 Sq Ft Home
- Entrance Foyer
- Wood Flooring
Kitchen
- Eat-In Kitchen
- Gas Oven
- <<microwave>>
- Dishwasher
- Granite Countertops
Bedrooms and Bathrooms
- 2 Bedrooms
- 1 Full Bathroom
Parking
- Waiting List for Parking
- On-Street Parking
Schools
- Yonkers Early Childhood Academy Elementary School
- Yonkers Middle School
- Yonkers High School
Utilities
- Cooling System Mounted To A Wall/Window
- Hot Water Heating System
- Heating System Uses Natural Gas
Listing and Financial Details
- Assessor Parcel Number 1800-005-000-05650-000-0014
Community Details
Overview
- Association fees include heat, hot water, sewer, water
- 6-Story Property
Amenities
- Laundry Facilities
- Elevator
Recreation
- Fitness Center
- Park
Pet Policy
- Call for details about the types of pets allowed
Security
- Resident Manager or Management On Site
Map
About Tudor Arms
Home Values in the Area
Average Home Value in this Area
Property History
| Date | Event | Price | Change | Sq Ft Price |
|---|---|---|---|---|
| 06/09/2025 06/09/25 | Pending | -- | -- | -- |
| 05/27/2025 05/27/25 | For Sale | $365,000 | +24.8% | $365 / Sq Ft |
| 12/10/2024 12/10/24 | Off Market | $292,500 | -- | -- |
| 12/12/2023 12/12/23 | Sold | $310,000 | -1.6% | $310 / Sq Ft |
| 10/20/2023 10/20/23 | Pending | -- | -- | -- |
| 08/09/2023 08/09/23 | Price Changed | $315,000 | -1.6% | $315 / Sq Ft |
| 07/28/2023 07/28/23 | For Sale | $320,000 | +9.4% | $320 / Sq Ft |
| 04/25/2019 04/25/19 | Sold | $292,500 | 0.0% | $293 / Sq Ft |
| 02/28/2019 02/28/19 | Pending | -- | -- | -- |
| 01/20/2019 01/20/19 | For Sale | $292,500 | -- | $293 / Sq Ft |
Similar Homes in Bronxville, NY
Source: OneKey® MLS
MLS Number: 863509
- 26 Pondfield Rd W Unit 2A
- 42 Pondfield Rd W Unit 6C
- 31 Pondfield Rd W Unit 63
- 35 Parkview Ave Unit 5C
- 35 Parkview Ave Unit 1C
- 35 Parkview Ave Unit 4E
- 35 Parkview Ave Unit 6I
- 56 Pondfield Rd W Unit 4A
- 56 Pondfield Rd W Unit 1A
- 56 Pondfield Rd W Unit 2c
- 280 Bronxville Rd Unit 6M
- 280 Bronxville Rd Unit 5B
- 280 Bronxville Rd Unit 1Y
- 280 Bronxville Rd Unit 9B
- 280 Bronxville Rd Unit 4W
- 25 Parkview Ave Unit 5H
- 72 Pondfield Rd W Unit 2F
- 72 Pondfield Rd W Unit 1H
- 270 Bronxville Rd Unit A41
- 270 Bronxville Rd Unit B63
