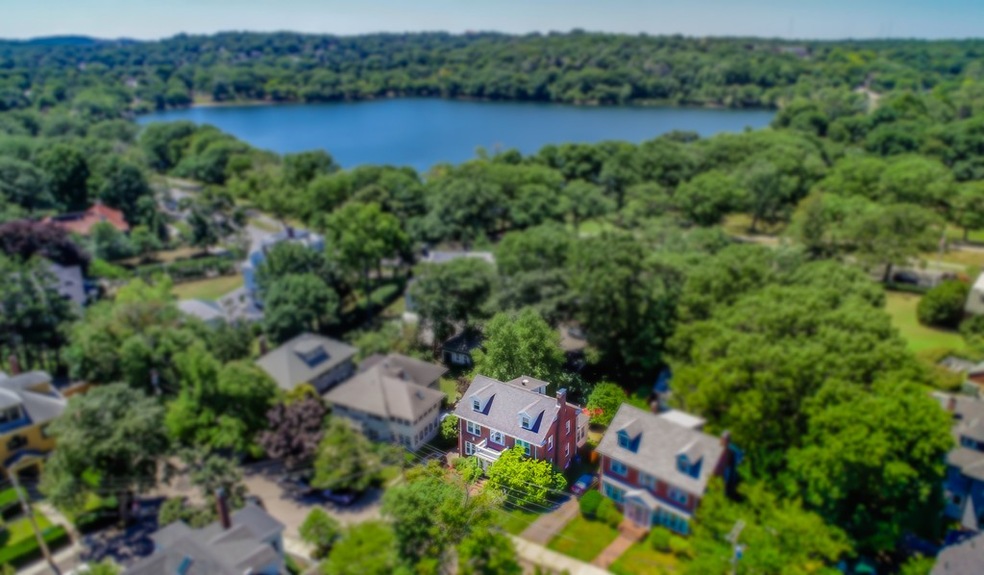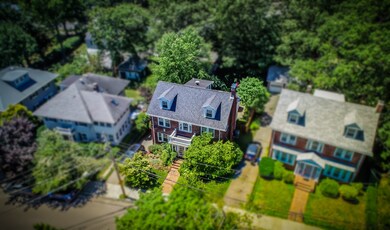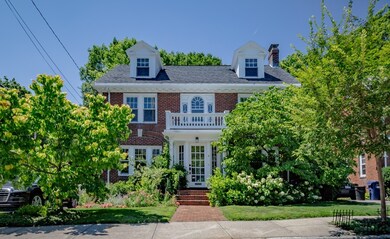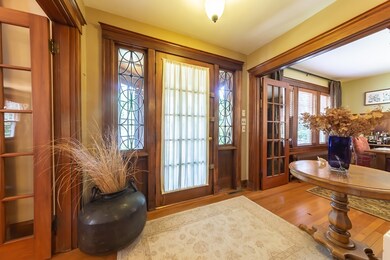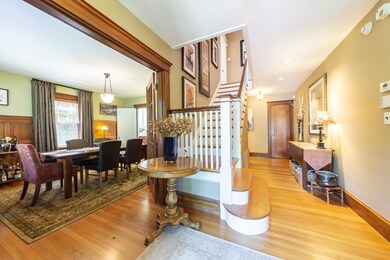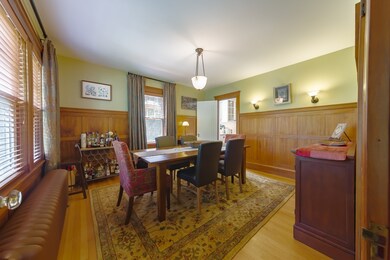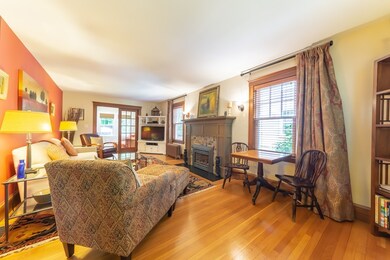
31 Pondview Ave Jamaica Plain, MA 02130
Jamaica Plain NeighborhoodEstimated Value: $1,728,000 - $2,006,000
Highlights
- Pond View
- Fenced Yard
- French Doors
- Bamboo Flooring
- Security Service
- Garden
About This Home
As of November 2018There are many wonderful features that give this Adamesque Colonial its warm appeal: The unmistakable tone & timbre of gumwood is the first thing that captures your attention. The main entry opens to a central staircase & hall, flanked by painstakingly preserved french doors, one set leads to a formal dining room, a fireplaced (gas) living room is situated behind the other. The kitchen, the most radiant room in the home, the center of any home's gravity, is the perfect confluence of space and design. Every inch of every floor has been lovingly maintained. The 2nd floor features a to-die-for custom bathroom, built-in hallway library accented w/ a palladium window, spacious master bed w/ walk-in closet, & office/guest bedroom. The 3rd floor has 2 bedrooms & another full bathroom. The finished basement space is great for exercise, romping or media. The pondside location is as desirable as it sounds too w/ everything including JP's many green spaces, restaurants, & shops just steps away.
Last Agent to Sell the Property
Gibson Sotheby's International Realty Listed on: 09/01/2018
Home Details
Home Type
- Single Family
Est. Annual Taxes
- $21,340
Year Built
- Built in 1926
Lot Details
- Year Round Access
- Fenced Yard
- Sprinkler System
- Garden
- Property is zoned 2F-5000
Parking
- 2 Car Garage
Interior Spaces
- French Doors
- Pond Views
- Basement
Kitchen
- Range
- Dishwasher
- Disposal
Flooring
- Bamboo
- Wood
- Tile
Laundry
- Dryer
- Washer
Outdoor Features
- Rain Gutters
Utilities
- Central Air
- Radiator
- Hot Water Baseboard Heater
- Heating System Uses Gas
- Water Holding Tank
- Natural Gas Water Heater
Community Details
- Security Service
Listing and Financial Details
- Assessor Parcel Number W:19 P:02064 S:000
Ownership History
Purchase Details
Home Financials for this Owner
Home Financials are based on the most recent Mortgage that was taken out on this home.Purchase Details
Home Financials for this Owner
Home Financials are based on the most recent Mortgage that was taken out on this home.Purchase Details
Home Financials for this Owner
Home Financials are based on the most recent Mortgage that was taken out on this home.Purchase Details
Similar Homes in the area
Home Values in the Area
Average Home Value in this Area
Purchase History
| Date | Buyer | Sale Price | Title Company |
|---|---|---|---|
| Hassan Tarek A | $1,575,500 | -- | |
| Waters Vaughn M | $879,000 | -- | |
| Breslauer Mary | $891,750 | -- | |
| Dawson Dean S | $292,500 | -- |
Mortgage History
| Date | Status | Borrower | Loan Amount |
|---|---|---|---|
| Open | Hassan Tarek A | $1,166,300 | |
| Closed | Hassan Tarek A | $1,260,400 | |
| Previous Owner | Waters Vaughn M | $125,000 | |
| Previous Owner | Waters Vaughn M | $659,000 | |
| Previous Owner | Waters Vaughn M | $30,000 | |
| Previous Owner | Waters Vaughn M | $687,000 | |
| Previous Owner | Waters Vaughn M | $703,200 | |
| Previous Owner | Dawson Dean S | $275,000 | |
| Previous Owner | Breslauer Mary | $250,000 | |
| Previous Owner | Dawson Dean S | $100,000 |
Property History
| Date | Event | Price | Change | Sq Ft Price |
|---|---|---|---|---|
| 11/07/2018 11/07/18 | Sold | $1,575,500 | +12.6% | $670 / Sq Ft |
| 09/12/2018 09/12/18 | Pending | -- | -- | -- |
| 09/01/2018 09/01/18 | For Sale | $1,399,000 | -- | $595 / Sq Ft |
Tax History Compared to Growth
Tax History
| Year | Tax Paid | Tax Assessment Tax Assessment Total Assessment is a certain percentage of the fair market value that is determined by local assessors to be the total taxable value of land and additions on the property. | Land | Improvement |
|---|---|---|---|---|
| 2025 | $21,340 | $1,842,800 | $687,400 | $1,155,400 |
| 2024 | $17,946 | $1,646,400 | $537,500 | $1,108,900 |
| 2023 | $16,375 | $1,524,700 | $497,800 | $1,026,900 |
| 2022 | $15,219 | $1,398,800 | $456,700 | $942,100 |
| 2021 | $14,925 | $1,398,800 | $456,700 | $942,100 |
| 2020 | $14,222 | $1,346,800 | $463,100 | $883,700 |
| 2019 | $12,774 | $1,212,000 | $362,500 | $849,500 |
| 2018 | $11,357 | $1,083,700 | $362,500 | $721,200 |
| 2017 | $11,476 | $1,083,700 | $362,500 | $721,200 |
| 2016 | $10,549 | $959,000 | $362,500 | $596,500 |
| 2015 | $10,329 | $852,900 | $240,000 | $612,900 |
| 2014 | $9,932 | $789,500 | $240,000 | $549,500 |
Agents Affiliated with this Home
-
The Boston Home Team
T
Seller's Agent in 2018
The Boston Home Team
Gibson Sotheby's International Realty
(617) 249-4237
67 in this area
178 Total Sales
-
Nancy Schiff

Buyer's Agent in 2018
Nancy Schiff
Suburban Lifestyle Real Estate
(617) 549-4331
48 Total Sales
Map
Source: MLS Property Information Network (MLS PIN)
MLS Number: 72386988
APN: JAMA-000000-000019-002064
- 37 Pondview Ave
- 70 Halifax St Unit 2
- 111 Perkins St Unit 42
- 111 Perkins St Unit 174
- 111 Perkins St Unit 241
- 111 Perkins St Unit 242
- 111 Perkins St Unit 79
- 111 Perkins St Unit 261
- 111 Perkins St Unit 234
- 59 Perkins St Unit 1
- 11 Robinwood Ave
- 25 Kingsboro Park Unit 2
- 15 Castleton St
- 20 Boylston St Unit 3
- 21 Adelaide St Unit 2
- 21 Grovenor Rd Unit 3
- 90 Bynner St Unit 10
- 90 Bynner St Unit 12
- 31 Boylston St
- 17 Enfield St
- 31 Pondview Ave
- 31 Pond View Ave
- 35 Pondview Ave
- 29 Pondview Ave
- 73 Pershing Rd
- 84 Moraine St
- 370 Jamaicaway
- 380 Jamaicaway
- 90 Moraine St Unit 92
- 76 Moraine St Unit 78
- 65 Pershing Rd
- 66 Pershing Rd
- 350 Jamaicaway Unit 1
- 350 Jamaicaway
- 74 Moraine St Unit 2
- 74 Moraine St
- 74 Moraine St Unit 1
- 414 Jamaicaway Unit top
- 414 Jamaicaway
- 62 Pershing Rd
