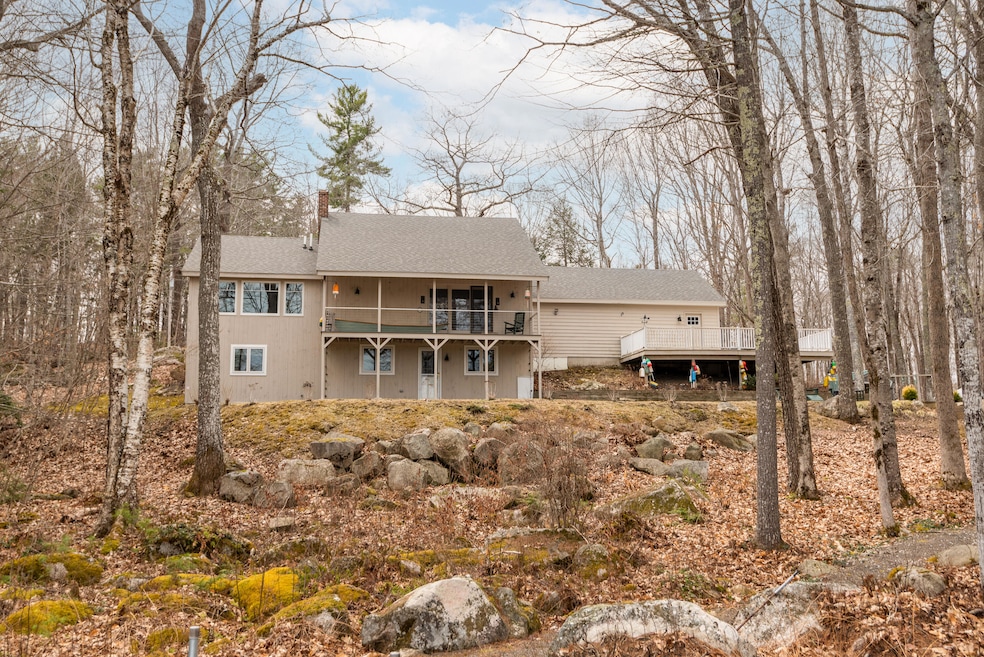Luxury Lakefront Living at Its Finest - Rare Opportunity on Thomas Pond
Don't miss your chance to own one of the most desirable lakefront properties in Southern Maine. Welcome to 31 Pulpit Rock Road, a stunning 1.49-acre retreat with 248 feet of private, owned waterfront on the crystal-clear waters of Thomas Pond. With limited public access, this exclusive location offers unmatched tranquility and privacy just minutes from town.
This spacious 3-bedroom, 2-bath ranch-style home boasts over 2,500 square feet of single-level living, thoughtfully designed for comfort and accessibility. The remodeled primary suite features a luxurious soaking tub, walk-in tile shower, custom cabinetry, and modern tech touches, all fully handicap-accessible.
Step outside and enjoy morning coffee on one of two expansive decks, sun-filled afternoons on your own sandy beach, and peaceful evenings on the private dock, complete with deep-water mooring. A boathouse, garden shed, and lush landscaped grounds add charm and functionality to this exceptional property.
Vaulted wood-beamed ceilings and a flowing open-concept layout fill the home with light and warmth. Recent upgrades include a newer roof and windows, ensuring peace of mind for years to come. Draft expansion plans are available for those seeking additional space or investment potential.
As a bonus, enjoy shared access to a boat launch, enhancing the value and versatility of this already rare offering.
Whether you're looking for a year-round home, seasonal escape, or income-generating retreat, this is the kind of property that rarely comes to market and when it does, it doesn't last.








