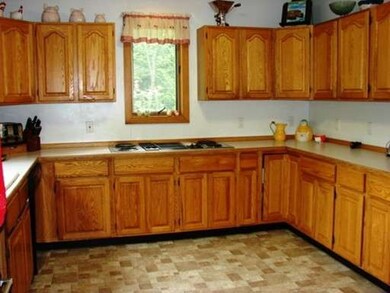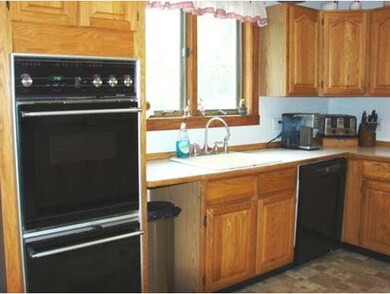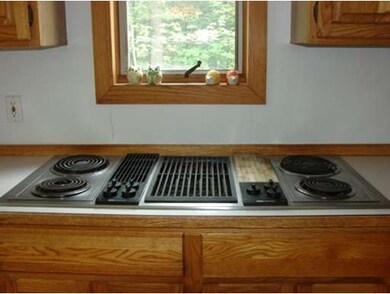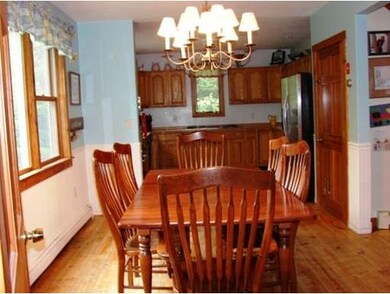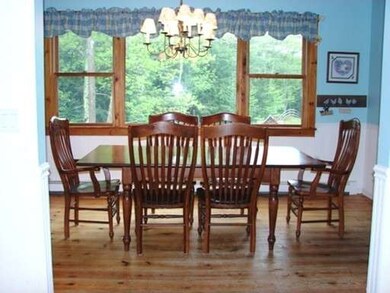
31 Ragged Hill Rd Hubbardston, MA 01452
About This Home
As of November 2021Title v inspection in process. This horse property abuts MDC conservation land on 2 sides! Post & Beam house is much larger than it appears from the road! Post & bean barn has 2- 10 x 12 stalls & 1- 8 x 12 stall with water, electricity & hay loft, + paddock and riding ring. House has spacious rooms and lots of wide board flooring. Welcoming 10 x 28 front porch with high ceiling and serene 9 x 30 screen porch is where you'll want to spend lazy summer days. Dining room overlooks the barn and paddock, as does the incredible 32 x 32 family/entertainment room with several sets of atrium doors, bar w/wine fridge, and wood stove. Beautiful property, please call today to come see!
Home Details
Home Type
Single Family
Est. Annual Taxes
$5,562
Year Built
1991
Lot Details
0
Listing Details
- Lot Description: Wooded, Cleared
- Special Features: None
- Property Sub Type: Detached
- Year Built: 1991
Interior Features
- Has Basement: Yes
- Fireplaces: 1
- Number of Rooms: 9
- Amenities: Conservation Area, Highway Access, House of Worship, Public School
- Electric: Circuit Breakers
- Flooring: Pine
- Insulation: Fiberglass
- Interior Amenities: Central Vacuum, Cable Available
- Basement: Full, Finished, Walk Out, Interior Access
- Bedroom 2: Second Floor, 11X12
- Bedroom 3: Second Floor, 11X11
- Bathroom #1: First Floor
- Bathroom #2: Second Floor
- Kitchen: First Floor, 11X12
- Laundry Room: First Floor
- Living Room: First Floor, 17X21
- Master Bedroom: Second Floor, 13X20
- Master Bedroom Description: Ceiling - Cathedral, Ceiling Fan(s), Closet, Flooring - Wood
- Dining Room: First Floor, 10X16
- Family Room: Basement, 32X32
Exterior Features
- Frontage: 206
- Construction: Post & Beam
- Exterior: Clapboard
- Exterior Features: Porch, Porch - Enclosed
- Foundation: Poured Concrete
Garage/Parking
- Parking: Off-Street
- Parking Spaces: 6
Utilities
- Heat Zones: 2
- Hot Water: Oil
- Utility Connections: for Gas Range
Condo/Co-op/Association
- HOA: No
Ownership History
Purchase Details
Home Financials for this Owner
Home Financials are based on the most recent Mortgage that was taken out on this home.Purchase Details
Home Financials for this Owner
Home Financials are based on the most recent Mortgage that was taken out on this home.Purchase Details
Home Financials for this Owner
Home Financials are based on the most recent Mortgage that was taken out on this home.Purchase Details
Home Financials for this Owner
Home Financials are based on the most recent Mortgage that was taken out on this home.Purchase Details
Home Financials for this Owner
Home Financials are based on the most recent Mortgage that was taken out on this home.Purchase Details
Similar Home in Hubbardston, MA
Home Values in the Area
Average Home Value in this Area
Purchase History
| Date | Type | Sale Price | Title Company |
|---|---|---|---|
| Not Resolvable | $465,000 | None Available | |
| Not Resolvable | $355,000 | -- | |
| Not Resolvable | $290,000 | -- | |
| Deed | $300,000 | -- | |
| Deed | $195,000 | -- | |
| Deed | $174,000 | -- |
Mortgage History
| Date | Status | Loan Amount | Loan Type |
|---|---|---|---|
| Open | $372,000 | Stand Alone Refi Refinance Of Original Loan | |
| Previous Owner | $213,000 | New Conventional | |
| Previous Owner | $296,235 | VA | |
| Previous Owner | $197,000 | No Value Available | |
| Previous Owner | $205,000 | Purchase Money Mortgage | |
| Previous Owner | $200,200 | No Value Available | |
| Previous Owner | $80,000 | No Value Available | |
| Previous Owner | $185,250 | No Value Available | |
| Previous Owner | $185,250 | Purchase Money Mortgage |
Property History
| Date | Event | Price | Change | Sq Ft Price |
|---|---|---|---|---|
| 07/02/2025 07/02/25 | Pending | -- | -- | -- |
| 06/26/2025 06/26/25 | For Sale | $539,000 | +15.9% | $238 / Sq Ft |
| 11/23/2021 11/23/21 | Sold | $465,000 | +8.2% | $205 / Sq Ft |
| 10/19/2021 10/19/21 | Pending | -- | -- | -- |
| 10/14/2021 10/14/21 | For Sale | $429,900 | +21.1% | $190 / Sq Ft |
| 08/27/2018 08/27/18 | Sold | $355,000 | +1.4% | $157 / Sq Ft |
| 07/16/2018 07/16/18 | Pending | -- | -- | -- |
| 07/13/2018 07/13/18 | For Sale | $350,000 | +20.7% | $154 / Sq Ft |
| 05/29/2015 05/29/15 | Sold | $290,000 | -3.3% | $128 / Sq Ft |
| 04/30/2015 04/30/15 | Pending | -- | -- | -- |
| 02/25/2015 02/25/15 | For Sale | $299,900 | -- | $132 / Sq Ft |
Tax History Compared to Growth
Tax History
| Year | Tax Paid | Tax Assessment Tax Assessment Total Assessment is a certain percentage of the fair market value that is determined by local assessors to be the total taxable value of land and additions on the property. | Land | Improvement |
|---|---|---|---|---|
| 2025 | $5,562 | $476,200 | $57,800 | $418,400 |
| 2024 | $5,422 | $459,900 | $52,000 | $407,900 |
| 2023 | $5,346 | $410,300 | $50,400 | $359,900 |
| 2022 | $5,744 | $410,300 | $50,400 | $359,900 |
| 2021 | $5,058 | $341,500 | $50,400 | $291,100 |
| 2020 | $4,980 | $336,000 | $50,400 | $285,600 |
| 2019 | $4,700 | $308,800 | $64,800 | $244,000 |
| 2018 | $4,321 | $285,600 | $64,800 | $220,800 |
| 2017 | $4,350 | $285,600 | $64,800 | $220,800 |
| 2016 | $4,051 | $254,800 | $64,800 | $190,000 |
| 2015 | -- | $262,300 | $64,800 | $197,500 |
| 2014 | $3,809 | $262,300 | $64,800 | $197,500 |
Agents Affiliated with this Home
-
L
Seller's Agent in 2025
Lisa Durant
Lamacchia Realty, Inc.
-
J
Seller's Agent in 2021
Jim Darcangelo
Central Mass Real Estate
-
C
Buyer's Agent in 2021
Claralee Gorczynski
Center Home Team
-
N
Seller's Agent in 2018
Nicholas Pelletier
Keller Williams Realty North Central
-
S
Seller's Agent in 2015
Susan Thibeault
Laer Realty
-
G
Buyer's Agent in 2015
Genevieve Botelho
Lamacchia Realty, Inc.
Map
Source: MLS Property Information Network (MLS PIN)
MLS Number: 71795237
APN: HUBB-000005-000000-000146
- 4 Laurel St
- Lot B New Templeton Rd
- Lot A Ragged Hill Rd
- 23 Geordie Ln
- 7 Williamsville Rd
- 47 Brigham St
- Lot 0 Old Westminster Rd
- 171 Gardner Rd
- 4 Pitcherville Rd
- 20 S Cove Rd
- 55 Hale Rd
- 205 Gardner Rd
- 49 Victoria Ln
- 21 Victoria Ln
- 40 Newton Rd
- 3 Mohawk Dr
- 8 Adams Rd
- 82 Old Boston Turnpike
- 281 Lovewell St
- 215 South Rd


