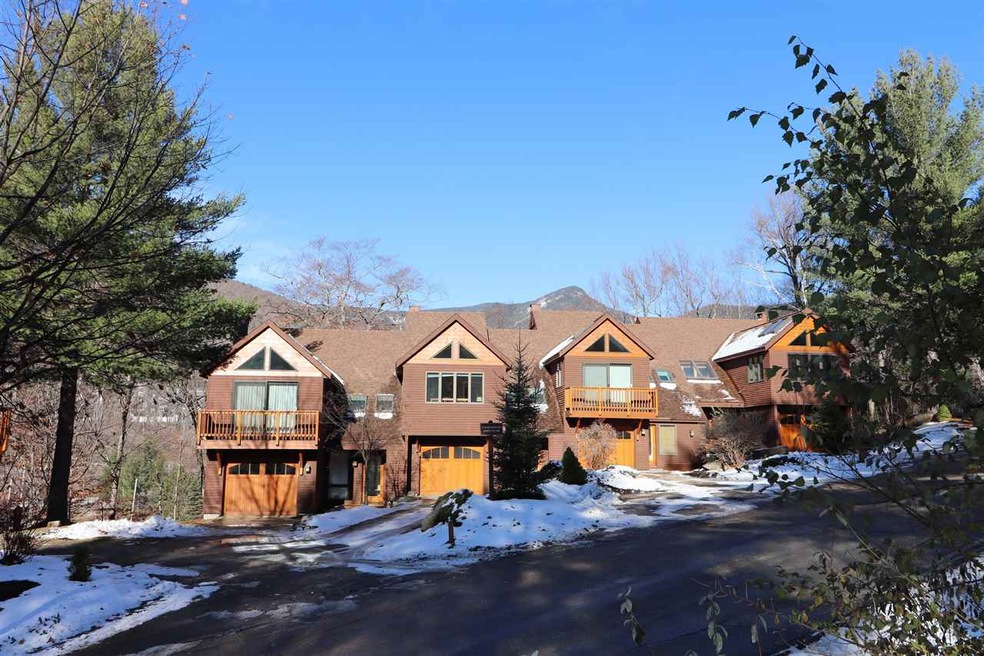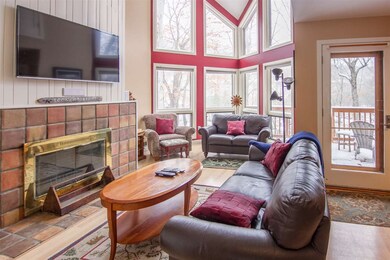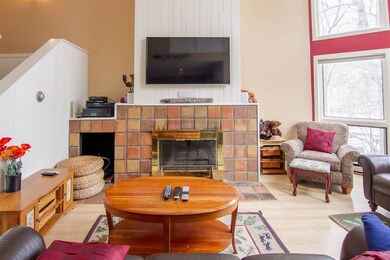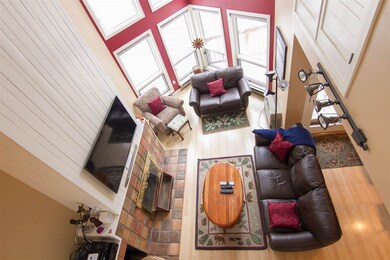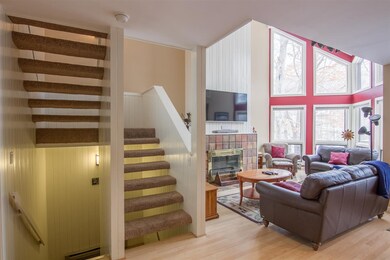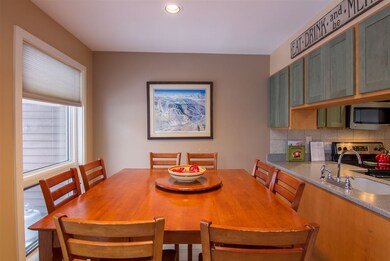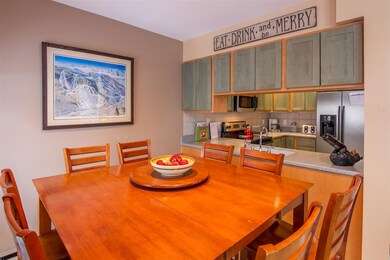
31 Rams Horn Dr Unit B 2 Lincoln, NH 03251
Highlights
- Ski Accessible
- Mountain View
- Hilly Lot
- Resort Property
- Deck
- Wooded Lot
About This Home
As of December 2024A true Ski-In, Ski-Out Property just steps to the slopes! When it is time to go skiing just pick up your skis and go. When it is time to come home after a great day on the slopes come home to a very well maintained and updated town home featuring an addition with newly built master bedroom suite, open concept kitchen, dining and living area with a wood burning fireplace, vaulted ceilings and lots of glass. The lower level has 2 bedrooms, a full bath and laundry room. Other great features include a one car attached garage, cost efficient gas heat and hot water, new Corian counter tops, cabinets, stainless appliances and beautiful floors. Fresh mountain air accentuates this superbly designed town home tasteful expressions of style and decor. Soaring ceilings, lots of glass, and all the conveniences, this exceptional property offers a perfect balance for daily living and entertaining. Avoid the crowds and pop into your own town-home for a quick break, something to eat, visit non-skiing guests without the hassle of the mobs at the base lodges and cook out on your brand new deck in the summer. Factor in this property is offered fully furnished, equipped!
Townhouse Details
Home Type
- Townhome
Est. Annual Taxes
- $7,065
Year Built
- Built in 1985
Lot Details
- Landscaped
- Sloped Lot
- Hilly Lot
- Wooded Lot
HOA Fees
- $366 Monthly HOA Fees
Parking
- 1 Car Direct Access Garage
- Heated Garage
- Automatic Garage Door Opener
- Driveway
- Visitor Parking
- Off-Street Parking
- Assigned Parking
Property Views
- Mountain Views
- Countryside Views
Home Design
- Concrete Foundation
- Wood Frame Construction
- Shingle Roof
- Wood Siding
Interior Spaces
- 1,900 Sq Ft Home
- 3-Story Property
- Furnished
- Woodwork
- Cathedral Ceiling
- Ceiling Fan
- Wood Burning Fireplace
- Window Screens
- Dining Area
Kitchen
- Electric Range
- Dishwasher
- Disposal
Flooring
- Wood
- Carpet
- Tile
Bedrooms and Bathrooms
- 4 Bedrooms
- En-Suite Primary Bedroom
- 3 Full Bathrooms
- Soaking Tub
Laundry
- Laundry on main level
- Dryer
- Washer
Finished Basement
- Walk-Up Access
- Connecting Stairway
Home Security
Outdoor Features
- Deck
Schools
- Lin-Wood Public Elementary And Middle School
- Lin-Wood Public High School
Utilities
- Heating System Uses Gas
- Heating System Uses Wood
- Liquid Propane Gas Water Heater
Listing and Financial Details
- Exclusions: Queen size bed in master bedroom
- Tax Lot 021
Community Details
Overview
- Master Insurance
- Resort Property
- Ramshorn Condos
- Rams Horn Subdivision
Recreation
- Trails
- Ski Accessible
Pet Policy
- Pets Allowed
Security
- Fire and Smoke Detector
Ownership History
Purchase Details
Home Financials for this Owner
Home Financials are based on the most recent Mortgage that was taken out on this home.Purchase Details
Similar Homes in Lincoln, NH
Home Values in the Area
Average Home Value in this Area
Purchase History
| Date | Type | Sale Price | Title Company |
|---|---|---|---|
| Warranty Deed | $600,000 | -- | |
| Warranty Deed | $600,000 | -- | |
| Deed | $480,000 | -- | |
| Deed | $480,000 | -- |
Mortgage History
| Date | Status | Loan Amount | Loan Type |
|---|---|---|---|
| Previous Owner | $123,000 | Credit Line Revolving | |
| Closed | $0 | No Value Available |
Property History
| Date | Event | Price | Change | Sq Ft Price |
|---|---|---|---|---|
| 12/20/2024 12/20/24 | Sold | $900,000 | -9.5% | $474 / Sq Ft |
| 12/09/2024 12/09/24 | Pending | -- | -- | -- |
| 11/07/2024 11/07/24 | Price Changed | $995,000 | -26.0% | $524 / Sq Ft |
| 10/09/2024 10/09/24 | Price Changed | $1,345,000 | -15.7% | $708 / Sq Ft |
| 09/20/2024 09/20/24 | For Sale | $1,595,000 | +165.8% | $839 / Sq Ft |
| 03/09/2018 03/09/18 | Sold | $600,000 | -3.9% | $316 / Sq Ft |
| 01/27/2018 01/27/18 | Pending | -- | -- | -- |
| 11/21/2017 11/21/17 | For Sale | $624,500 | -- | $329 / Sq Ft |
Tax History Compared to Growth
Tax History
| Year | Tax Paid | Tax Assessment Tax Assessment Total Assessment is a certain percentage of the fair market value that is determined by local assessors to be the total taxable value of land and additions on the property. | Land | Improvement |
|---|---|---|---|---|
| 2024 | $13,728 | $1,175,300 | $0 | $1,175,300 |
| 2023 | $13,728 | $1,175,300 | $0 | $1,175,300 |
| 2022 | $12,399 | $1,175,300 | $0 | $1,175,300 |
| 2021 | $12,388 | $1,175,300 | $0 | $1,175,300 |
| 2018 | $7,263 | $512,900 | $0 | $512,900 |
| 2016 | $6,765 | $512,900 | $0 | $512,900 |
| 2015 | $5,194 | $376,900 | $0 | $376,900 |
| 2014 | $5,198 | $376,700 | $0 | $376,700 |
| 2009 | $3,215 | $352,930 | $0 | $352,930 |
Agents Affiliated with this Home
-
Julie Chin

Seller's Agent in 2024
Julie Chin
KW Coastal and Lakes & Mountains Realty/N Conway
(603) 733-8246
152 Total Sales
-
Randi Mackay

Buyer's Agent in 2024
Randi Mackay
Century 21 Mountainside Realty
(603) 348-7217
164 Total Sales
-
Steve Zalla

Seller's Agent in 2018
Steve Zalla
Bel Casa Realty
(603) 348-7651
113 Total Sales
-
Kevin McNamara

Buyer's Agent in 2018
Kevin McNamara
RE/MAX
(603) 540-5235
85 Total Sales
Map
Source: PrimeMLS
MLS Number: 4668835
APN: LNCO-000126-021000-000002-B000002
- 19 Big Coolidge Rd Unit 3
- 90 Loon Mountain Rd Unit 1309D
- 90 Loon Mountain Rd Unit 1338A
- 90 Loon Mountain Rd Unit 1066B
- 90 Loon Mountain Rd Unit 865C
- 90 Loon Mountain Rd Unit 861D
- 90 Loon Mountain Rd Unit 1053A
- 90 Loon Mountain Rd Unit 858D
- 90 Loon Mountain Rd Unit 949C
- 90 Loon Mountain Rd Unit 858B
- 90 Loon Mountain Rd Unit 1026C
- 90 Loon Mountain Rd Unit 1058B
- 90 Loon Mountain Rd Unit 1303D
- 90 Loon Mountain Rd Unit 1161C
- 90 Loon Mountain Rd Unit 1034C
- 90 Loon Mountain Rd Unit 1221A
- 90 Loon Mountain Rd Unit 1126C
- 90 Loon Mountain Rd Unit 1021D
- 90 Loon Mountain Rd Unit 1203C
- 24 Hardwood Ridge Rd Unit 1
