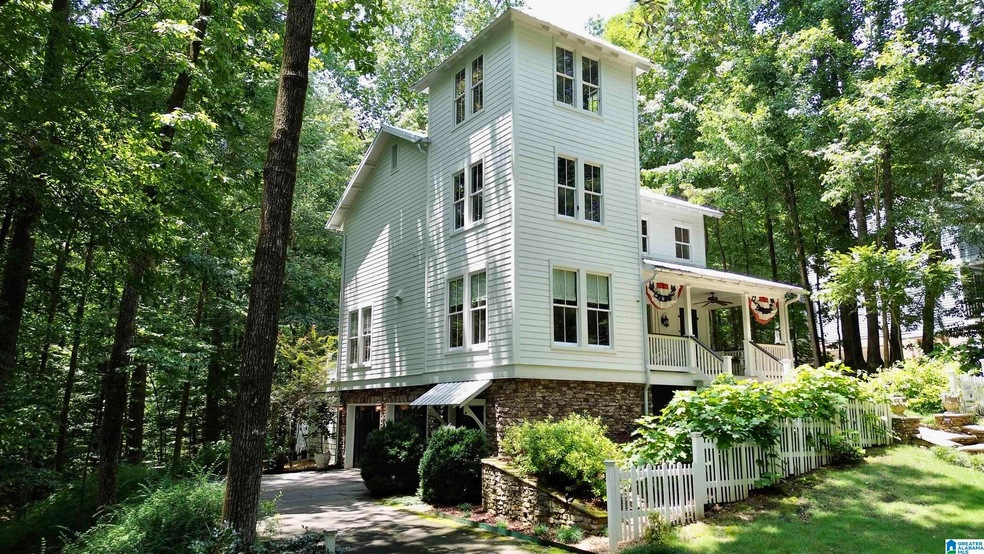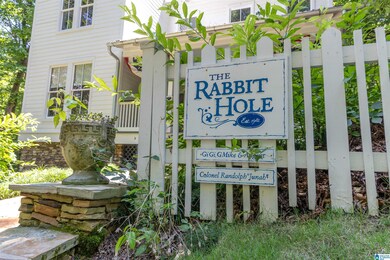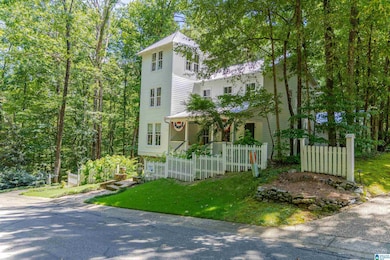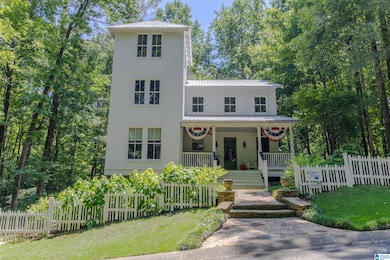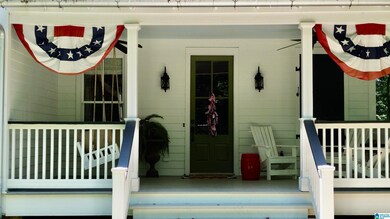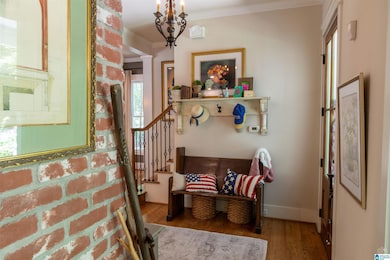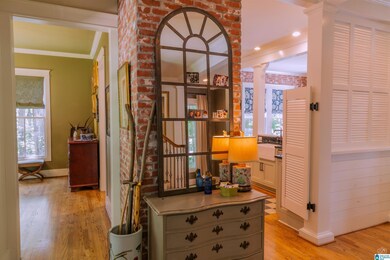
31 Randolph Rd Hayden, AL 35079
Estimated payment $3,543/month
Highlights
- Safe Room
- In Ground Pool
- Gated Community
- Hayden Primary School Rated 9+
- Fishing
- Lake Property
About This Home
Beautiful 4BR/3.5BA home in The Village at Blount Springs, a private gated community nestled among old-growth trees with the feel of a mountain retreat—yet just 25 minutes to Birmingham or Cullman. Recent updates include a new roof (2023), all CH&A units replaced within 5 years, and fresh paint inside and out. The kitchen is the heart of the home—centrally located between the dining and breakfast areas—featuring soapstone countertops and upscale Thermador appliances. The open main-level layout is perfect for entertaining, while the primary suite offers a peaceful escape with soaring ceilings and wooded views. A unique treehouse-style study is ideal for quiet moments, is a must see. Home includes spray foam insulation for energy efficiency, a basement hobby/exercise room, and a secure safe room. Enjoy walking trails, waterfalls, a pool, chapel, and the timeless “Mayberry” charm this gated neighborhood is known for. Comfort, style, and security—this one has it all!
Home Details
Home Type
- Single Family
Est. Annual Taxes
- $1,440
Year Built
- Built in 2007
Lot Details
- 0.3 Acre Lot
- Fenced Yard
- Sprinkler System
- Few Trees
HOA Fees
- $109 Monthly HOA Fees
Parking
- 2 Car Garage
- Basement Garage
- Side Facing Garage
- Driveway
Home Design
- Tri-Level Property
- HardiePlank Siding
Interior Spaces
- Sound System
- Crown Molding
- Smooth Ceilings
- Cathedral Ceiling
- Ceiling Fan
- Recessed Lighting
- Self Contained Fireplace Unit Or Insert
- Gas Log Fireplace
- Fireplace Features Masonry
- Double Pane Windows
- French Doors
- Breakfast Room
- Dining Room
- Den with Fireplace
- Partial Basement
- Pull Down Stairs to Attic
- Safe Room
Kitchen
- Gas Oven
- Built-In Microwave
- Dishwasher
- ENERGY STAR Qualified Appliances
- Kitchen Island
- Solid Surface Countertops
- Disposal
Flooring
- Wood
- Carpet
- Tile
Bedrooms and Bathrooms
- 4 Bedrooms
- Primary Bedroom on Main
- Split Bedroom Floorplan
- Walk-In Closet
- Split Vanities
- Bathtub and Shower Combination in Primary Bathroom
- Separate Shower
Laundry
- Laundry Room
- Laundry on upper level
- Washer and Electric Dryer Hookup
Outdoor Features
- In Ground Pool
- Swimming Allowed
- Lake Property
- Deck
- Porch
Schools
- Hayden Elementary And Middle School
- Hayden High School
Utilities
- Forced Air Heating and Cooling System
- Underground Utilities
- Electric Water Heater
Listing and Financial Details
- Visit Down Payment Resource Website
- Assessor Parcel Number 23-01-12-3-000-093.000
Community Details
Overview
- Association fees include common grounds mntc, management fee, utilities for comm areas
Amenities
- Community Barbecue Grill
- Clubhouse
Recreation
- Tennis Courts
- Community Playground
- Community Pool
- Fishing
- Park
- Trails
Security
- Gated Community
Map
Home Values in the Area
Average Home Value in this Area
Tax History
| Year | Tax Paid | Tax Assessment Tax Assessment Total Assessment is a certain percentage of the fair market value that is determined by local assessors to be the total taxable value of land and additions on the property. | Land | Improvement |
|---|---|---|---|---|
| 2024 | $1,440 | $46,100 | $7,000 | $39,100 |
| 2023 | $1,440 | $47,080 | $7,000 | $40,080 |
| 2022 | $1,401 | $44,900 | $7,000 | $37,900 |
| 2021 | $1,056 | $33,920 | $2,200 | $31,720 |
| 2020 | $1,243 | $38,260 | $2,300 | $35,960 |
| 2019 | $1,189 | $37,960 | $2,000 | $35,960 |
| 2018 | $1,093 | $33,620 | $2,000 | $31,620 |
| 2017 | $1,073 | $33,020 | $0 | $0 |
| 2015 | -- | $33,020 | $0 | $0 |
| 2014 | -- | $34,340 | $0 | $0 |
| 2013 | -- | $27,480 | $0 | $0 |
Property History
| Date | Event | Price | Change | Sq Ft Price |
|---|---|---|---|---|
| 07/15/2025 07/15/25 | For Sale | $598,500 | -- | $198 / Sq Ft |
Purchase History
| Date | Type | Sale Price | Title Company |
|---|---|---|---|
| Deed | -- | -- | |
| Deed | -- | -- | |
| Warranty Deed | $42,500 | -- | |
| Warranty Deed | $35,000 | -- | |
| Warranty Deed | $26,000 | -- |
Mortgage History
| Date | Status | Loan Amount | Loan Type |
|---|---|---|---|
| Open | $310,300 | New Conventional | |
| Closed | $323,000 | No Value Available | |
| Closed | -- | No Value Available | |
| Closed | $32,000 | No Value Available | |
| Closed | -- | No Value Available | |
| Closed | $323,000 | Unknown | |
| Previous Owner | $22,800 | Unknown |
Similar Homes in Hayden, AL
Source: Greater Alabama MLS
MLS Number: 21425140
APN: 23-01-12-3-000-093.000
- 190 Drennen Park Cir
- 155 S Hollow Rd
- 56 N Hollow Alley
- 325 Ridge Dr
- 8424 Us Highway 31
- 700 Spring Trail
- 1505 Grandview Trail
- 240 Valley Ln
- 0 Valley Ln Unit 21407001
- 000 Acton Bend Cir
- 0 Valley Trail Unit 500 790588
- 0 Valley Trail Unit 496 21379272
- 2289 Grandview Trail
- 265 Crosshill Ln
- 2001 Rock Springs Rd
- 1888 Rock Springs Rd
- 66 Ricetown Rd
- 0 Chaly Springs Rd
- 00 Highway 9 Unit 1
- 0 Valley Cir Unit 580 21412399
- 373 Quail Hollow Rd
- 2 Teal Dr
- 9248 Radford Place
- 9304 Hoffman Place
- 308 Reed Way
- 321 Reed Way
- 401 College Dr NE
- 8017 Charleston Place
- 590-630 County Road 384
- 3595 Co Rd 601
- 321 Rock Dr
- 77 County Road 311
- 7637 Ridge Tree Ln
- 8021 Marsh Mountain Rd
- 1620 Dryden St SE
- 5812 Ashley Dr
- 6768 Crossbrook Ln
- 69040 Main St
- 422-A Oak Manor Dr SW
- 1609 16th St SE
