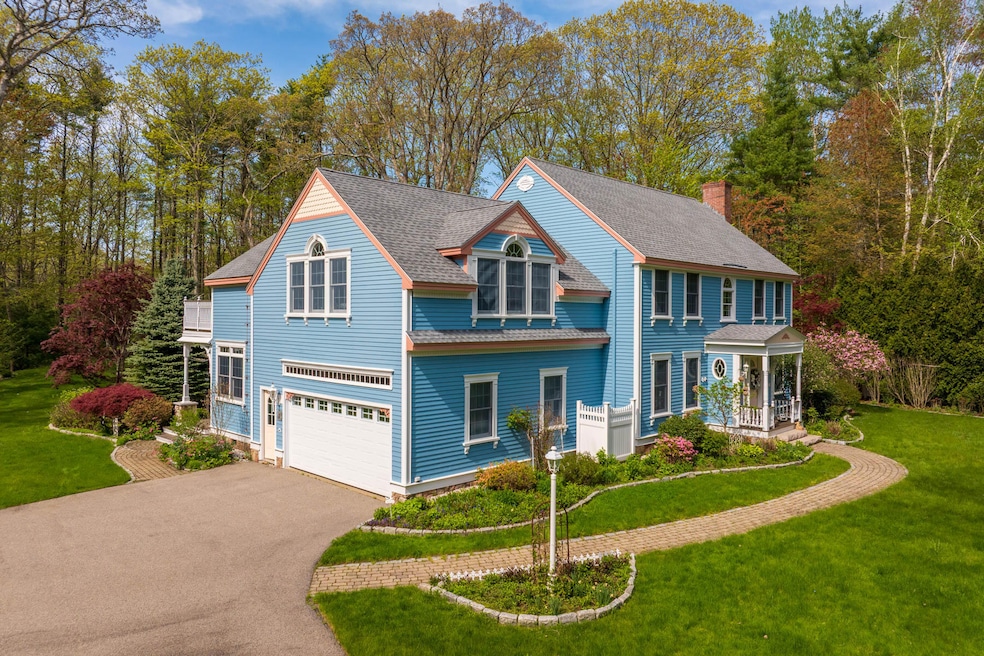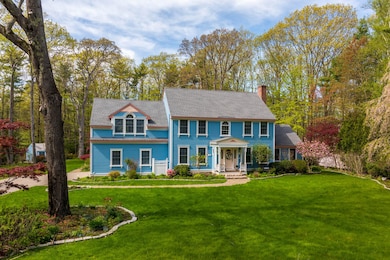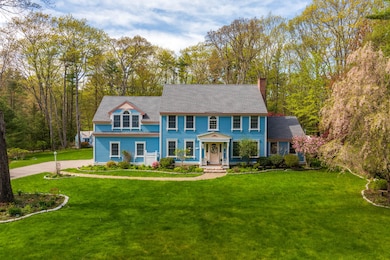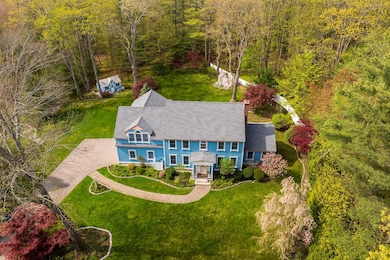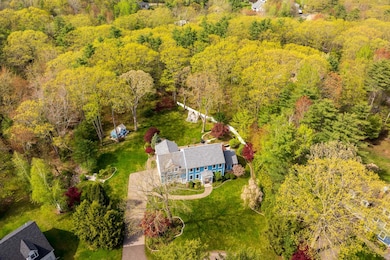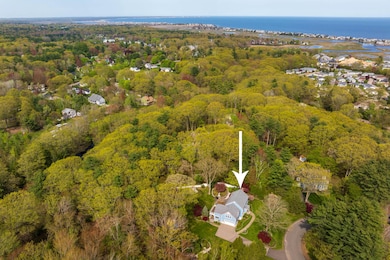31 Rebecca Rd Ogunquit, ME 03907
Ogunquit NeighborhoodEstimated payment $7,139/month
Highlights
- Popular Property
- 100 Feet of Waterfront
- 1.63 Acre Lot
- Wells Junior High School Rated A-
- Spa
- Colonial Architecture
About This Home
Welcome to this charming Ogunquit retreat on a spacious 1.63 acres! Enjoy the best of both worlds with a location tucked away on a cul-de-sac with an open, sprawling backyard lined with mature trees heading down to your own private water frontage along the Ogunquit River. This tranquil setting makes you feel worlds away from the hustle and bustle of everyday life yet you are just mere minutes from Ogunquit's award winning beaches, lively downtown, restaurants and attractions. As you approach, you will be greeted by lush outdoor spaces and meticulous landscaping that wraps around to the backyard where there is a generous outdoor patio space perfect for soaking up the sun or entertaining family and friends. Step inside to this lovely home and you are greeted to a grand foyer space leading you into the open kitchen with large windows that flood the space with natural light. The kitchen is flanked by a dedicated dining room and quaint sitting room perfect for enjoying a drink or book. The living room is directly off the kitchen and offers vaulted ceilings with fireplace that is ideal for enjoying all four seasons. The main level also features a convenient half bath and a cozy separate bar/study space that overlooks the stunning backyard. Venture upstairs to find three spacious bedrooms, including a primary suite with attached full bath and walk-in closet for added privacy and convenience. The second full bath services the two additional guest bedrooms providing comfortable living for all. The upper level also boasts an incredible great room with views out the front, side and back yards punctuated by an eye-catching spiral staircase that connects to the bar/study room downstairs. The location of this property surely sets it apart with sounds of the Ogunquit River emanating from your backyard and the crashing waves from the ocean just a few minutes away. Perfect for a vacation getaway or primary residence, don't miss this special Ogunquit opportunity!
Home Details
Home Type
- Single Family
Est. Annual Taxes
- $5,545
Year Built
- Built in 1994
Lot Details
- 1.63 Acre Lot
- 100 Feet of Waterfront
- Property is zoned RR2/RP
Parking
- 2 Car Attached Garage
Property Views
- Water
- Scenic Vista
- Woods
Home Design
- Colonial Architecture
- Shingle Roof
Interior Spaces
- 3,448 Sq Ft Home
- Vaulted Ceiling
- 1 Fireplace
- Exterior Basement Entry
Flooring
- Wood
- Carpet
- Tile
Bedrooms and Bathrooms
- 3 Bedrooms
- Primary bedroom located on second floor
Outdoor Features
- Spa
- Patio
- Shed
Utilities
- Cooling Available
- Baseboard Heating
- Hot Water Heating System
- Private Water Source
- Well
- Private Sewer
Community Details
- No Home Owners Association
Listing and Financial Details
- Legal Lot and Block 3 / 28
- Assessor Parcel Number OGUN-000020-000028-000003
Map
Home Values in the Area
Average Home Value in this Area
Tax History
| Year | Tax Paid | Tax Assessment Tax Assessment Total Assessment is a certain percentage of the fair market value that is determined by local assessors to be the total taxable value of land and additions on the property. | Land | Improvement |
|---|---|---|---|---|
| 2024 | $5,545 | $858,400 | $317,400 | $541,000 |
| 2023 | $5,545 | $858,400 | $317,400 | $541,000 |
| 2022 | $5,425 | $858,400 | $317,400 | $541,000 |
| 2021 | $4,479 | $550,200 | $140,900 | $409,300 |
| 2020 | $4,402 | $550,200 | $140,900 | $409,300 |
| 2019 | $4,402 | $550,200 | $140,900 | $409,300 |
| 2018 | $4,350 | $549,900 | $140,600 | $409,300 |
| 2017 | $4,168 | $549,900 | $140,600 | $409,300 |
| 2016 | $4,940 | $610,600 | $199,600 | $411,000 |
| 2015 | $4,928 | $610,600 | $199,600 | $411,000 |
| 2014 | $4,738 | $610,600 | $199,600 | $411,000 |
Property History
| Date | Event | Price | List to Sale | Price per Sq Ft |
|---|---|---|---|---|
| 01/07/2026 01/07/26 | Price Changed | $1,300,000 | 0.0% | $377 / Sq Ft |
| 01/07/2026 01/07/26 | For Sale | $1,300,000 | -3.7% | $377 / Sq Ft |
| 01/01/2026 01/01/26 | Off Market | $1,350,000 | -- | -- |
| 09/16/2025 09/16/25 | Price Changed | $1,350,000 | -5.3% | $392 / Sq Ft |
| 08/07/2025 08/07/25 | For Sale | $1,425,000 | 0.0% | $413 / Sq Ft |
| 08/05/2025 08/05/25 | Off Market | $1,425,000 | -- | -- |
| 06/18/2025 06/18/25 | Price Changed | $1,425,000 | -5.0% | $413 / Sq Ft |
| 05/21/2025 05/21/25 | For Sale | $1,500,000 | -- | $435 / Sq Ft |
Source: Maine Listings
MLS Number: 1623471
APN: OGUN-000020-000028-000003
- 191 Tatnic Rd Unit 73
- 76 Post Rd Unit 21M
- 9 Bourne Ave Unit B6
- 488 Main St Unit 7
- 1 Old County Rd Unit 165
- 1 Old County Rd Unit 155
- 168 Ocean Ave
- 47 Village Green Dr
- 14 Valleybrook Rd Unit 14
- 141 Rabbit Run
- 412 Post Rd Unit 304
- 412 Post Rd Unit 145
- 430 Post Rd Unit 320
- 430 Post Rd Unit 181
- 430 Post Rd Unit 256
- 430 Post Rd Unit 177
- 430 Post Rd Unit 40
- 430 Post Rd Unit 184
- 430 Post Rd Unit 186
- 430 Post Rd Unit 55
- 55 Israel Head Rd Unit 103
- 8 Woodbridge Rd Unit 1
- 35 Main St
- 1376 Us Route 1
- 48 High St Unit Apartment 1
- 5 Oceanview Rd
- 131 Mill Ln
- 53 Beach Ave
- 298 York St Unit 10
- 10 Windward Ln
- 16 Dragonfly Ln Unit A
- 107 Beech Ridge Rd
- 35 Grant St
- 35 Grant St
- 51 South St Unit A
- 12 Willey St Unit 10
- 24 Patriots Ln
- 16 Willey Rd
- 354 Main St
- 354 Main St Unit 3
Ask me questions while you tour the home.
