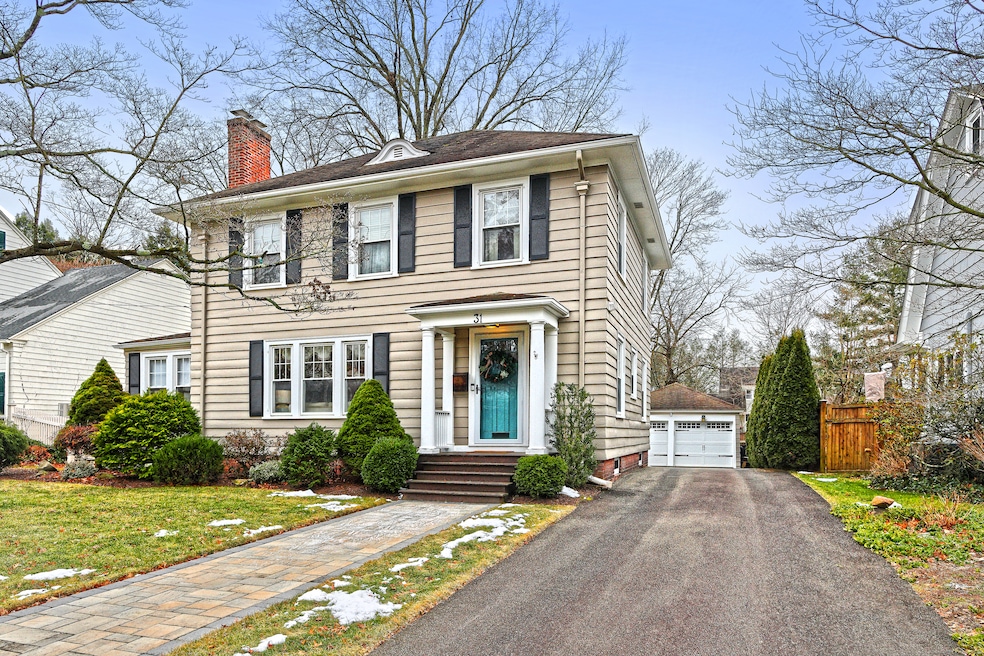
31 Ridgewood Ave North Haven, CT 06473
Highlights
- Colonial Architecture
- Attic
- Patio
- Property is near public transit
- 1 Fireplace
- Public Transportation
About This Home
As of March 2025Welcome to this charming and well-maintained Colonial home in desirable Spring Glen section of North Haven! This 3-bedroom, 1.5-bathroom gem has the perfect blend of classic character and modern updates. Hardwood floors flow seamlessly throughout, providing a warm and inviting atmosphere. The fully remodeled full bathroom features contemporary finishes, while the home's exterior boasts freshly repainted clapboard (2024), ensuring a fresh, clean curb appeal. The spacious, level lot is just under a quarter of an acre, offering plenty of room for outdoor enjoyment included a new patio and Bocce court. Recent updates include a new dryer, new refrigerator, and a brand-new entryway walkway, enhancing both convenience and aesthetics. Situated in a prime location, this home is close to a variety of amenities, including shopping, dining, and is just a short drive from Yale University. Don't miss your chance to own this move-in-ready home in one of North Haven's most sought-after neighborhoods!
Last Agent to Sell the Property
Coldwell Banker Realty License #RES.0806900 Listed on: 01/21/2025

Home Details
Home Type
- Single Family
Est. Annual Taxes
- $6,851
Year Built
- Built in 1930
Lot Details
- 9,583 Sq Ft Lot
- Level Lot
- Garden
- Property is zoned R12
Home Design
- Colonial Architecture
- Concrete Foundation
- Stone Foundation
- Frame Construction
- Asphalt Shingled Roof
- Clap Board Siding
Interior Spaces
- 1,749 Sq Ft Home
- 1 Fireplace
- Concrete Flooring
Kitchen
- Gas Range
- Microwave
- Dishwasher
Bedrooms and Bathrooms
- 3 Bedrooms
Laundry
- Laundry on lower level
- Dryer
- Washer
Attic
- Storage In Attic
- Unfinished Attic
- Attic or Crawl Hatchway Insulated
Unfinished Basement
- Walk-Out Basement
- Basement Fills Entire Space Under The House
- Interior Basement Entry
- Crawl Space
- Basement Storage
Parking
- 2 Car Garage
- Automatic Garage Door Opener
Outdoor Features
- Patio
Location
- Property is near public transit
- Property is near shops
Schools
- North Haven High School
Utilities
- Central Air
- Heating System Uses Natural Gas
Community Details
- Public Transportation
Listing and Financial Details
- Assessor Parcel Number 2009054
Ownership History
Purchase Details
Home Financials for this Owner
Home Financials are based on the most recent Mortgage that was taken out on this home.Purchase Details
Similar Homes in North Haven, CT
Home Values in the Area
Average Home Value in this Area
Purchase History
| Date | Type | Sale Price | Title Company |
|---|---|---|---|
| Warranty Deed | $525,000 | None Available | |
| Warranty Deed | $525,000 | None Available | |
| Warranty Deed | $160,000 | -- | |
| Warranty Deed | $160,000 | -- |
Mortgage History
| Date | Status | Loan Amount | Loan Type |
|---|---|---|---|
| Open | $405,000 | Purchase Money Mortgage | |
| Closed | $405,000 | Purchase Money Mortgage | |
| Previous Owner | $345,136 | FHA | |
| Previous Owner | $40,000 | Unknown | |
| Previous Owner | $314,000 | No Value Available |
Property History
| Date | Event | Price | Change | Sq Ft Price |
|---|---|---|---|---|
| 03/21/2025 03/21/25 | Sold | $525,000 | +14.1% | $300 / Sq Ft |
| 01/29/2025 01/29/25 | Pending | -- | -- | -- |
| 01/24/2025 01/24/25 | For Sale | $460,000 | -- | $263 / Sq Ft |
Tax History Compared to Growth
Tax History
| Year | Tax Paid | Tax Assessment Tax Assessment Total Assessment is a certain percentage of the fair market value that is determined by local assessors to be the total taxable value of land and additions on the property. | Land | Improvement |
|---|---|---|---|---|
| 2025 | $7,768 | $263,690 | $94,220 | $169,470 |
| 2024 | $6,851 | $197,790 | $94,250 | $103,540 |
| 2023 | $6,458 | $197,790 | $94,250 | $103,540 |
| 2022 | $6,074 | $197,790 | $94,250 | $103,540 |
| 2021 | $7,980 | $197,790 | $94,250 | $103,540 |
| 2020 | $6,076 | $197,790 | $94,250 | $103,540 |
| 2019 | $7,102 | $227,780 | $97,370 | $130,410 |
| 2018 | $7,102 | $227,780 | $97,370 | $130,410 |
| 2017 | $6,211 | $227,780 | $97,370 | $130,410 |
| 2016 | $6,954 | $227,780 | $97,370 | $130,410 |
| 2015 | $6,701 | $227,780 | $97,370 | $130,410 |
| 2014 | $6,294 | $224,000 | $97,090 | $126,910 |
Agents Affiliated with this Home
-

Seller's Agent in 2025
Tai Moler
Coldwell Banker Realty
(203) 687-5321
5 in this area
51 Total Sales
-
K
Seller Co-Listing Agent in 2025
Kathy Gulia
Coldwell Banker Realty
(203) 314-5496
1 in this area
7 Total Sales
-

Buyer's Agent in 2025
Mark Gracia
William Raveis Real Estate
(203) 272-0000
2 in this area
65 Total Sales
Map
Source: SmartMLS
MLS Number: 24069701
APN: NRHV-000025-000000-000059
- 91 Collett St
- 3 Middle Rd
- 109 Woodlawn St
- 26 Old Orchard Rd
- 279 Centerbrook Rd
- 240 Centerbrook Rd Unit 240
- 1590 Whitney Ave
- 237 Centerbrook Rd
- 182 Worth Ave
- 41 Northside Rd
- 780 Ridge Rd
- 72 Hobson Ave
- 175 Tokeneke Dr
- 29 Cromwell Rd
- 141 Centerbrook Rd
- 2950 State St Unit 6
- 707 Mix Ave Unit 34
- 55 Dadio Rd
- 77 Hesse Rd
- 12 Marlborough Rd
