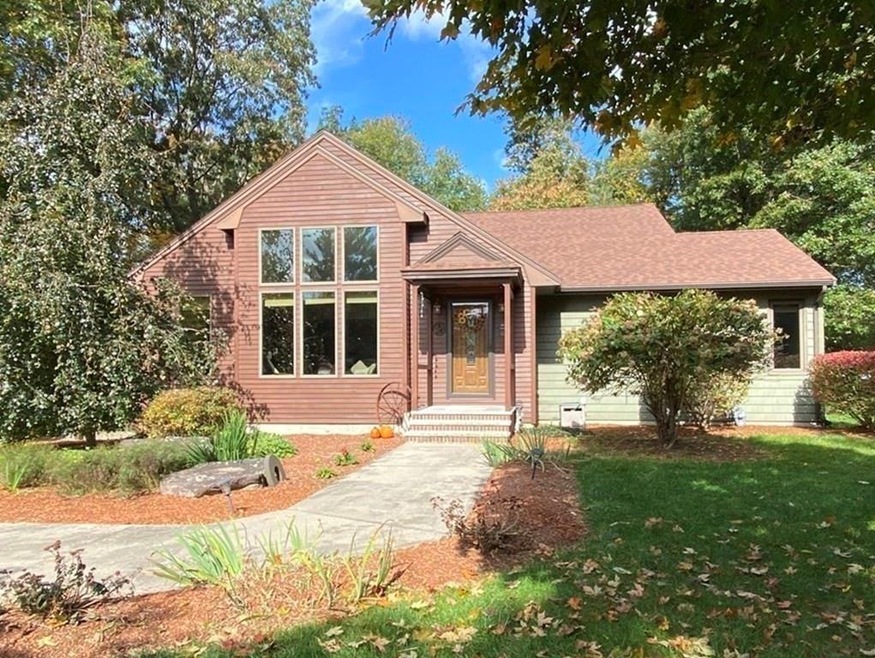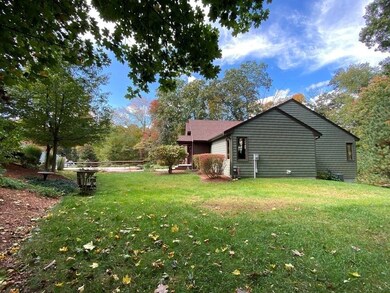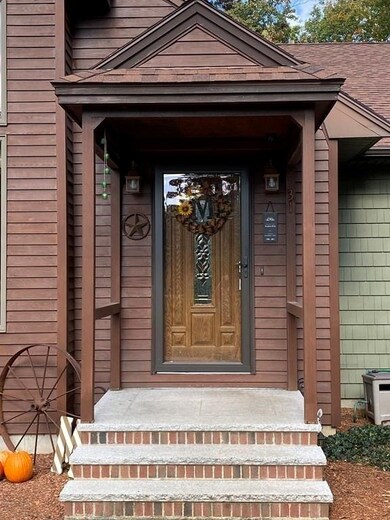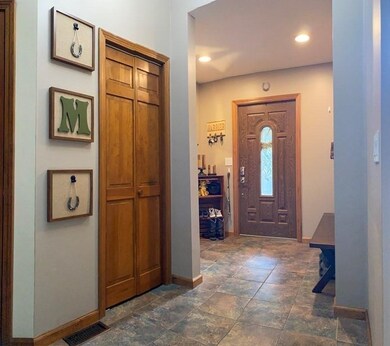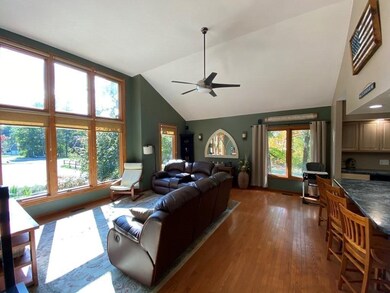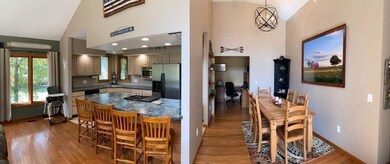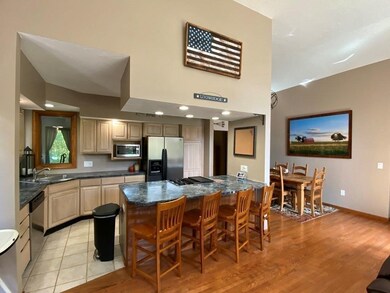
31 Rogerson Crossing Uxbridge, MA 01569
About This Home
As of November 2021Best offers due by 5:00 P.M. on Tuesday, Oct 19. Beautifully maintained 3 bedroom 3 bath ranch with vaulted ceilings and finished basement awaits you on a peaceful wooded lot complete with a pond waterview! This home has it all, from its sun-filled living room and four-season room overlooking the pond to a spacious finished basement with loads of storage. The master has a recently renovated ensuite bathroom and space to spare. Cook and heat with economical gas and cool with central AC. Even the garage has extra space to fit two cars and much more! If you are ready for your own spacious, peaceful sanctuary, come see this beautiful home!
Home Details
Home Type
Single Family
Est. Annual Taxes
$86
Year Built
1993
Lot Details
0
Parking
2
Listing Details
- Property Type: Residential
- Property Sub Type: Single Family Residence
- SUB AGENCY OFFERED: No
- Year Round: Yes
- Compensation Based On: Gross/Full Sale Price
- Architectural Style: Ranch
- Carport Y N: No
- Directions: Hartford Ave, East to Granite St to Rogerson Crossing
- Garage Yn: Yes
- Efficiency: Thermostat
- Property Attached Yn: No
- Road Frontage Type: Public
- Year Built Details: Actual
- Special Features: None
- Year Built: 1993
Interior Features
- Appliances: Range,Dishwasher,Microwave,Refrigerator, Gas Water Heater, Utility Connections for Gas Range
- Has Basement: Full, Finished, Walk-Out Access, Garage Access
- Room Bedroom2 Level: First
- Room Bedroom3 Level: First
- Total Bathrooms: 3
- Room Master Bedroom Level: First
- Master Bathroom Features: Yes
- Bathroom 1 Level: First
- Bathroom 2 Level: First
- Bathroom 3 Level: Basement
- Room Dining Room Level: First
- Room Family Room Level: Basement
- Room Kitchen Level: First
- Room Living Room Level: First
- Room Office Level: First
- MAIN LO: AN6181
- LIST PRICE PER Sq Ft: 228.77
- PRICE PER Sq Ft: 247.64
- MAIN SO: AN6181
- Full Bathrooms: 3
- Total Bedrooms: 3
- Door Features: Storm Door(s)
- Fireplace: No
- Flooring: Wood, Tile, Vinyl
- Interior Amenities: Sun Room, Home Office, Other
- Window Features: Storm Window(s)
Exterior Features
- Roof: Shingle
- Foundation Details: Block
- View: Scenic View(s)
- Construction Type: Frame
- Disclosures: **video Security System On Premise And Included With Sale.
- Exclusions: Washer/Dryer Are Negotiable
- Lot Features: Wooded
- Patio And Porch Features: Patio
- Waterfront Features: Waterfront, Pond
- Waterfront: Yes
Garage/Parking
- Parking Features: Under, Paved Drive, Off Street, Paved
- Attached Garage: Yes
- Covered Parking Spaces: 2
- Garage Spaces: 2
- Open Parking: Yes
- Total Parking Spaces: 6
Utilities
- Cooling: Central Air
- Heating: Forced Air, Natural Gas
- Cooling Y N: Yes
- Electric: Circuit Breakers, 200+ Amp Service
- Heating Yn: Yes
- Laundry Features: First Floor
- Security: Security System
- Sewer: Public Sewer
- Utilities: for Gas Range
- Water Source: Public
Condo/Co-op/Association
- Community Features: Park, Walk/Jog Trails, Medical Facility, Public School
Schools
- High School: Uxbridge
Lot Info
- LOT SIZE: 43956
- PAGE: 22
- Farm Land Area Units: Square Feet
- Lot Size Sq Ft: 43995.6
- Zoning: RA
Tax Info
- Tax Annual Amount: 6214
- Tax Book Number: 55162
- Tax Year: 2021
Ownership History
Purchase Details
Home Financials for this Owner
Home Financials are based on the most recent Mortgage that was taken out on this home.Purchase Details
Purchase Details
Similar Homes in Uxbridge, MA
Home Values in the Area
Average Home Value in this Area
Purchase History
| Date | Type | Sale Price | Title Company |
|---|---|---|---|
| Not Resolvable | $360,000 | -- | |
| Deed | -- | -- | |
| Deed | $159,900 | -- |
Mortgage History
| Date | Status | Loan Amount | Loan Type |
|---|---|---|---|
| Open | $275,000 | Stand Alone Refi Refinance Of Original Loan | |
| Closed | $307,800 | Stand Alone Refi Refinance Of Original Loan | |
| Closed | $315,510 | Stand Alone Refi Refinance Of Original Loan | |
| Closed | $342,000 | New Conventional | |
| Previous Owner | $150,000 | Credit Line Revolving | |
| Previous Owner | $30,000 | No Value Available | |
| Previous Owner | $146,400 | No Value Available | |
| Previous Owner | $150,000 | No Value Available | |
| Previous Owner | $148,500 | No Value Available |
Property History
| Date | Event | Price | Change | Sq Ft Price |
|---|---|---|---|---|
| 11/30/2021 11/30/21 | Sold | $525,000 | +8.2% | $248 / Sq Ft |
| 10/19/2021 10/19/21 | Pending | -- | -- | -- |
| 10/15/2021 10/15/21 | For Sale | $485,000 | +34.7% | $229 / Sq Ft |
| 04/07/2016 04/07/16 | Sold | $360,000 | -2.7% | $170 / Sq Ft |
| 02/21/2016 02/21/16 | Pending | -- | -- | -- |
| 02/19/2016 02/19/16 | For Sale | $369,900 | -- | $174 / Sq Ft |
Tax History Compared to Growth
Tax History
| Year | Tax Paid | Tax Assessment Tax Assessment Total Assessment is a certain percentage of the fair market value that is determined by local assessors to be the total taxable value of land and additions on the property. | Land | Improvement |
|---|---|---|---|---|
| 2025 | $86 | $656,000 | $137,700 | $518,300 |
| 2024 | $7,822 | $605,400 | $130,600 | $474,800 |
| 2023 | $7,095 | $508,600 | $113,000 | $395,600 |
| 2022 | $6,804 | $448,800 | $98,900 | $349,900 |
| 2021 | $4,993 | $392,800 | $96,800 | $296,000 |
| 2020 | $5,826 | $348,000 | $89,800 | $258,200 |
| 2019 | $5,261 | $343,000 | $89,800 | $253,200 |
| 2018 | $5,546 | $323,000 | $89,800 | $233,200 |
| 2017 | $6,289 | $370,800 | $87,000 | $283,800 |
| 2016 | $6,977 | $397,100 | $76,300 | $320,800 |
| 2015 | $6,661 | $382,800 | $76,300 | $306,500 |
Agents Affiliated with this Home
-
M
Seller's Agent in 2021
Mike Markou
Suburban Lifestyle Real Estate
(508) 254-7756
1 in this area
12 Total Sales
-

Seller's Agent in 2016
The Devries Team
DeVries Dolber Realty, LLC
(508) 320-1145
20 in this area
46 Total Sales
Map
Source: MLS Property Information Network (MLS PIN)
MLS Number: 72909193
APN: UXBR-000012B-003821
- 12 Mooreland Dr
- 27 Crestview Dr
- 87 Rogerson Crossing Unit 87
- 131 Rogerson Crossing Unit 131
- 69 Rogerson Crossing Unit 69
- 199 Granite St
- 52 Homeward Ave
- 48 Homeward Ave
- 6 Elm St
- 2 Garden St
- 38 William Ward St
- 70 Carrington Ln
- 29 Maple St Unit 2
- 188 N Main St
- 162 Oak St
- 7 Wall St
- 91 Rivulet St
- 129 Elm St Unit Lot 7
- 133 Elm St
- 126 Elm St
