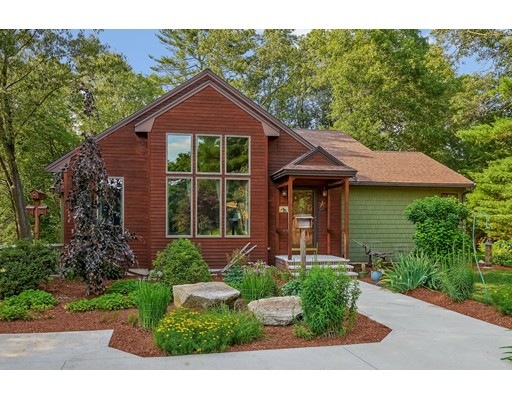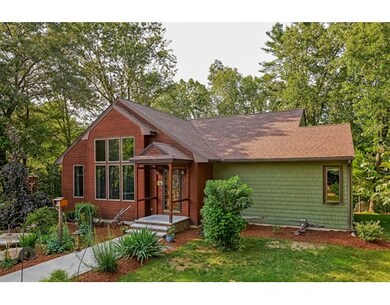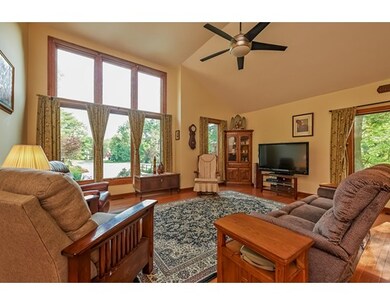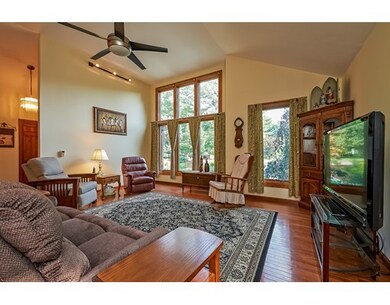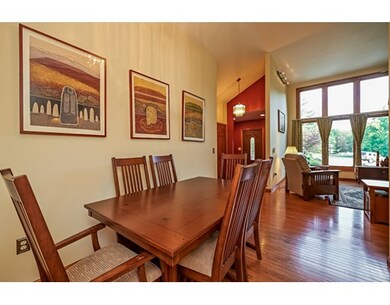
31 Rogerson Crossing Uxbridge, MA 01569
About This Home
As of November 2021This 3 bedroom 3 bathroom gem on a beautifully landscaped lot overlooking a peaceful pond is just what you are looking for! Single story living with vaulted ceilings in living room and dining room, spacious bedrooms, and a finished basement rec area and lots of storage.. This home also has a great sun room/family room overlooking the wooded lot and pond, making it the perfect place to sit with your morning coffee or a glass of wine in the evening to enjoy the view of the wildlife that comes to visit on a regular basis. Central Air and gas heat will keep you comfortable all year long. Come and see for yourself!
Home Details
Home Type
Single Family
Est. Annual Taxes
$86
Year Built
1993
Lot Details
0
Listing Details
- Lot Description: Wooded, Paved Drive, Scenic View(s)
- Property Type: Single Family
- Other Agent: 2.50
- Lead Paint: Unknown
- Special Features: None
- Property Sub Type: Detached
- Year Built: 1993
Interior Features
- Appliances: Range, Dishwasher, Microwave, Refrigerator
- Has Basement: Yes
- Primary Bathroom: Yes
- Number of Rooms: 6
- Amenities: Park, Medical Facility, Public School
- Electric: Circuit Breakers, 200 Amps
- Energy: Storm Windows, Storm Doors
- Flooring: Wood, Tile, Vinyl, Wall to Wall Carpet
- Insulation: Full
- Interior Amenities: Cable Available
- Basement: Full
- Bedroom 2: 13X15
- Bedroom 3: 13X12
- Kitchen: 13X8
- Laundry Room: 6X7
- Living Room: 19X18
- Master Bedroom: 18X13
- Master Bedroom Description: Bathroom - Full, Ceiling Fan(s), Closet - Walk-in, Flooring - Wall to Wall Carpet
- Dining Room: 8X12
- Family Room: 30X18
- Oth1 Dimen: 14X17
- Oth1 Dscrp: Ceiling - Cathedral, Ceiling Fan(s), Flooring - Wall to Wall Carpet
Exterior Features
- Roof: Asphalt/Fiberglass Shingles
- Waterfront Property: Yes
- Construction: Frame
- Exterior: Wood, Vinyl
- Exterior Features: Porch, Gutters, Screens, Invisible Fence
- Foundation: Poured Concrete
- Waterfront: Pond
- Waterview Flag: Yes
Garage/Parking
- Garage Parking: Under
- Garage Spaces: 2
- Parking: Off-Street
- Parking Spaces: 6
Utilities
- Cooling: Central Air
- Heating: Forced Air, Gas
- Hot Water: Natural Gas, Tank
- Utility Connections: for Gas Range, Washer Hookup, Icemaker Connection
- Sewer: City/Town Sewer
- Water: City/Town Water
Schools
- High School: Uxbridge
Lot Info
- Assessor Parcel Number: M:012.B B:3821 L:0000.0
- Zoning: Res
Multi Family
- Waterview: Pond
Ownership History
Purchase Details
Home Financials for this Owner
Home Financials are based on the most recent Mortgage that was taken out on this home.Purchase Details
Purchase Details
Similar Homes in Uxbridge, MA
Home Values in the Area
Average Home Value in this Area
Purchase History
| Date | Type | Sale Price | Title Company |
|---|---|---|---|
| Not Resolvable | $360,000 | -- | |
| Deed | -- | -- | |
| Deed | $159,900 | -- |
Mortgage History
| Date | Status | Loan Amount | Loan Type |
|---|---|---|---|
| Open | $275,000 | Stand Alone Refi Refinance Of Original Loan | |
| Closed | $307,800 | Stand Alone Refi Refinance Of Original Loan | |
| Closed | $315,510 | Stand Alone Refi Refinance Of Original Loan | |
| Closed | $342,000 | New Conventional | |
| Previous Owner | $150,000 | Credit Line Revolving | |
| Previous Owner | $30,000 | No Value Available | |
| Previous Owner | $146,400 | No Value Available | |
| Previous Owner | $150,000 | No Value Available | |
| Previous Owner | $148,500 | No Value Available |
Property History
| Date | Event | Price | Change | Sq Ft Price |
|---|---|---|---|---|
| 11/30/2021 11/30/21 | Sold | $525,000 | +8.2% | $248 / Sq Ft |
| 10/19/2021 10/19/21 | Pending | -- | -- | -- |
| 10/15/2021 10/15/21 | For Sale | $485,000 | +34.7% | $229 / Sq Ft |
| 04/07/2016 04/07/16 | Sold | $360,000 | -2.7% | $170 / Sq Ft |
| 02/21/2016 02/21/16 | Pending | -- | -- | -- |
| 02/19/2016 02/19/16 | For Sale | $369,900 | -- | $174 / Sq Ft |
Tax History Compared to Growth
Tax History
| Year | Tax Paid | Tax Assessment Tax Assessment Total Assessment is a certain percentage of the fair market value that is determined by local assessors to be the total taxable value of land and additions on the property. | Land | Improvement |
|---|---|---|---|---|
| 2025 | $86 | $656,000 | $137,700 | $518,300 |
| 2024 | $7,822 | $605,400 | $130,600 | $474,800 |
| 2023 | $7,095 | $508,600 | $113,000 | $395,600 |
| 2022 | $6,804 | $448,800 | $98,900 | $349,900 |
| 2021 | $4,993 | $392,800 | $96,800 | $296,000 |
| 2020 | $5,826 | $348,000 | $89,800 | $258,200 |
| 2019 | $5,261 | $343,000 | $89,800 | $253,200 |
| 2018 | $5,546 | $323,000 | $89,800 | $233,200 |
| 2017 | $6,289 | $370,800 | $87,000 | $283,800 |
| 2016 | $6,977 | $397,100 | $76,300 | $320,800 |
| 2015 | $6,661 | $382,800 | $76,300 | $306,500 |
Agents Affiliated with this Home
-
M
Seller's Agent in 2021
Mike Markou
Suburban Lifestyle Real Estate
(508) 254-7756
1 in this area
12 Total Sales
-

Seller's Agent in 2016
The Devries Team
DeVries Dolber Realty, LLC
(508) 320-1145
20 in this area
46 Total Sales
Map
Source: MLS Property Information Network (MLS PIN)
MLS Number: 71960850
APN: UXBR-000012B-003821
- 12 Mooreland Dr
- 27 Crestview Dr
- 87 Rogerson Crossing Unit 87
- 131 Rogerson Crossing Unit 131
- 69 Rogerson Crossing Unit 69
- 199 Granite St
- 52 Homeward Ave
- 48 Homeward Ave
- 6 Elm St
- 2 Garden St
- 38 William Ward St
- 70 Carrington Ln
- 29 Maple St Unit 2
- 188 N Main St
- 162 Oak St
- 7 Wall St
- 91 Rivulet St
- 129 Elm St Unit Lot 7
- 133 Elm St
- 126 Elm St
