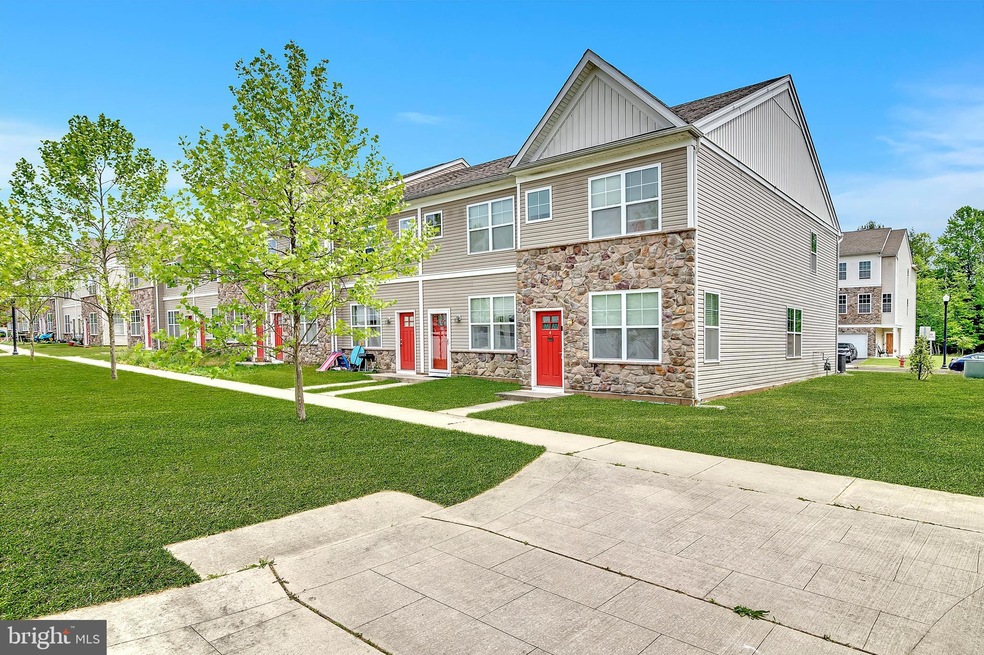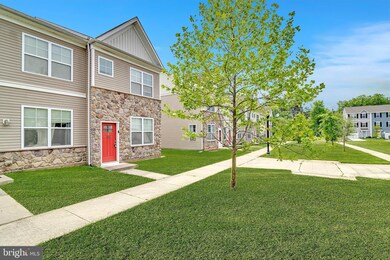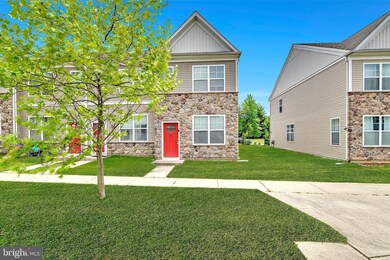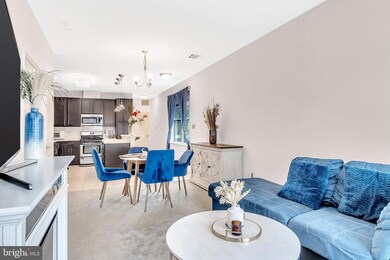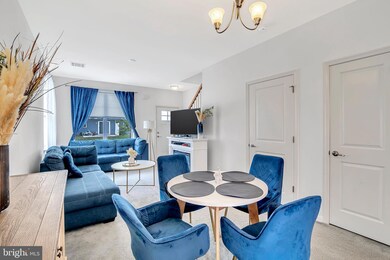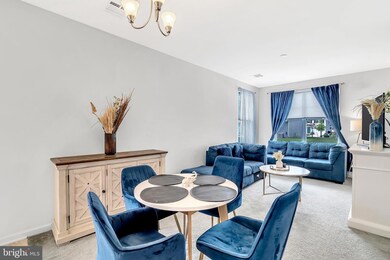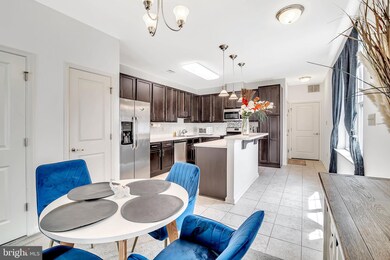
31 Rowand Way E Clementon, NJ 08021
Highlights
- Open Floorplan
- Upgraded Countertops
- Family Room Off Kitchen
- Colonial Architecture
- 1 Car Direct Access Garage
- Eat-In Kitchen
About This Home
As of July 2024Welcome Home to this Beautiful 3-bedroom, 2-full bathroom townhome in the charming town of Clementon, NJ and in the Leewood Villages Community. As you step inside, you're greeted by a spacious and inviting living area, perfect for cozy evenings with loved ones or entertaining guests. The kitchen boasts modern appliances, ample counter space, and sleek cabinetry, making meal preparation a breeze. Adjacent to the kitchen, you'll find a spacious dining area, ideal for enjoying delicious meals together, and the living room. Upstairs, the master bedroom awaits, offering a peaceful retreat with its generous size and includes the En Suite bathroom. Two additional bedrooms provide plenty of space for family members or guests, each appointed with comfortable accommodations and ample natural light. The second full bath and laundry are also located on the 2nd floor. The convenience of having your garage with inside access to your beautiful home is priceless on bad weather days and provides additional storage. Outside, you'll discover a personal and common area space, perfect for enjoying your morning coffee or hosting summertime barbecues. Plus, with convenient access to local amenities, parks, and schools, this home combines comfort with convenience. Don't miss out on the opportunity to call this beautiful townhome yours. Schedule a viewing today and start imagining the possibilities of life in this wonderful community and area. Clementon is a lovely town in Camden County, less than 30 mins to Philadelphia, and known for its charming neighborhoods and proximity to family fun places like Clementon Park and Splash World
Townhouse Details
Home Type
- Townhome
Est. Annual Taxes
- $7,516
Year Built
- Built in 2017
Lot Details
- 2,100 Sq Ft Lot
- Lot Dimensions are 25.00 x 84.00
- Backs To Open Common Area
- Back, Front, and Side Yard
- Property is in excellent condition
HOA Fees
- $80 Monthly HOA Fees
Parking
- 1 Car Direct Access Garage
- 1 Driveway Space
- Parking Storage or Cabinetry
- Front Facing Garage
- Garage Door Opener
Home Design
- Colonial Architecture
- Slab Foundation
- Shingle Roof
- Vinyl Siding
Interior Spaces
- 1,382 Sq Ft Home
- Property has 2 Levels
- Open Floorplan
- Recessed Lighting
- Window Treatments
- Insulated Doors
- Family Room Off Kitchen
- Combination Dining and Living Room
Kitchen
- Eat-In Kitchen
- Stove
- Range Hood
- Microwave
- Dishwasher
- Kitchen Island
- Upgraded Countertops
Flooring
- Carpet
- Laminate
- Ceramic Tile
Bedrooms and Bathrooms
- 3 Bedrooms
- En-Suite Primary Bedroom
- Walk-In Closet
- 2 Full Bathrooms
Laundry
- Laundry Room
- Laundry on upper level
- Dryer
- Washer
Home Security
Eco-Friendly Details
- Energy-Efficient Windows
Outdoor Features
- Exterior Lighting
- Playground
Schools
- Clementon Elementary School
- Clementon Middle School
- Overbrook High School
Utilities
- Forced Air Heating and Cooling System
- Electric Water Heater
- Public Septic
Listing and Financial Details
- Tax Lot 00016
- Assessor Parcel Number 11-00075 01-00016
Community Details
Overview
- $750 Capital Contribution Fee
- Association fees include common area maintenance, management, snow removal, trash
- Lg Realty & Property Management HOA
- Leewood Villages Community
- Property Manager
Pet Policy
- Dogs and Cats Allowed
Additional Features
- Common Area
- Storm Doors
Ownership History
Purchase Details
Home Financials for this Owner
Home Financials are based on the most recent Mortgage that was taken out on this home.Purchase Details
Home Financials for this Owner
Home Financials are based on the most recent Mortgage that was taken out on this home.Similar Homes in Clementon, NJ
Home Values in the Area
Average Home Value in this Area
Purchase History
| Date | Type | Sale Price | Title Company |
|---|---|---|---|
| Deed | $280,000 | National Integrity | |
| Deed | $189,697 | Title America Agency Corp | |
| Deed | $189,969 | None Available |
Mortgage History
| Date | Status | Loan Amount | Loan Type |
|---|---|---|---|
| Open | $271,600 | New Conventional | |
| Previous Owner | $189,697 | New Conventional | |
| Previous Owner | $40,816 | Unknown | |
| Previous Owner | $200,000 | Unknown |
Property History
| Date | Event | Price | Change | Sq Ft Price |
|---|---|---|---|---|
| 07/22/2024 07/22/24 | Sold | $280,000 | 0.0% | $203 / Sq Ft |
| 05/17/2024 05/17/24 | For Sale | $280,000 | -- | $203 / Sq Ft |
Tax History Compared to Growth
Tax History
| Year | Tax Paid | Tax Assessment Tax Assessment Total Assessment is a certain percentage of the fair market value that is determined by local assessors to be the total taxable value of land and additions on the property. | Land | Improvement |
|---|---|---|---|---|
| 2024 | $7,517 | $169,600 | $17,800 | $151,800 |
| 2023 | $7,517 | $169,600 | $17,800 | $151,800 |
| 2022 | $5,921 | $135,860 | $0 | $0 |
| 2021 | $4,429 | $101,760 | $0 | $0 |
| 2020 | $2,916 | $67,840 | $0 | $0 |
| 2019 | $2,189 | $169,600 | $17,800 | $151,800 |
| 2018 | $1,461 | $169,600 | $17,800 | $151,800 |
| 2017 | $776 | $20,000 | $20,000 | $0 |
Agents Affiliated with this Home
-
John Ryan

Seller's Agent in 2024
John Ryan
Re/Max At Home
(609) 410-7604
2 in this area
99 Total Sales
-
datacorrect BrightMLS
d
Buyer's Agent in 2024
datacorrect BrightMLS
Non Subscribing Office
Map
Source: Bright MLS
MLS Number: NJCD2067628
APN: 11-00075-01-00016
- 11 Mulberry Ln
- 36 Atlantic Ave
- 226 Godshalk Ave
- 348 White Horse Pike
- 220 Berlin Rd
- 10 Wilson Ave
- 42 Smith Terrace
- 601 Berlin Rd N
- 33 Point Breeze Ave
- 2225 S Brighton Ave
- 250 Saratoga Terrace
- 41 Spring Lake Dr
- 31 Overington Ave
- 155 E Atlantic Ave
- 83 E Atlantic Ave
- 61 Franklin Ave
- 240 White Horse Ave
- 29 Lincoln Ave
- 124 Garfield Ave
- 120 Crest Ave
