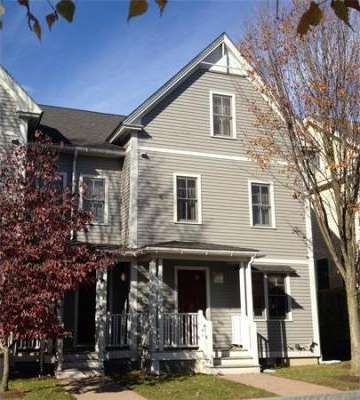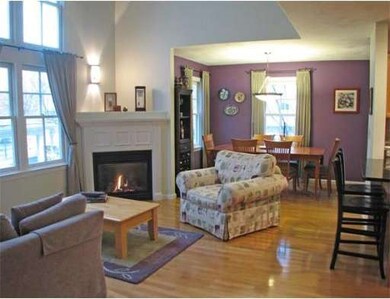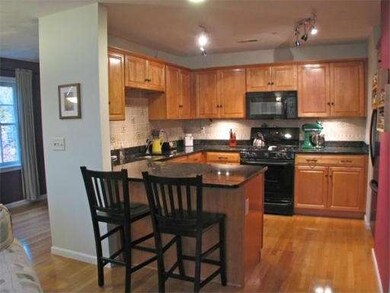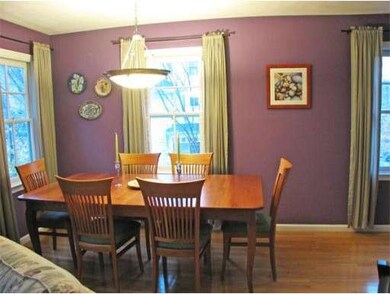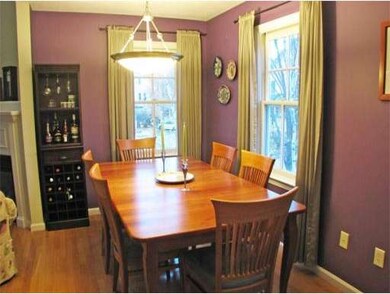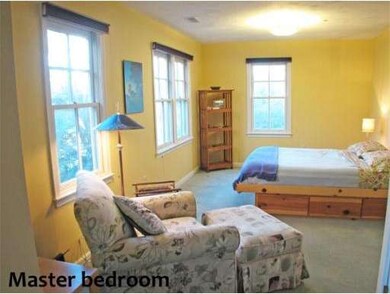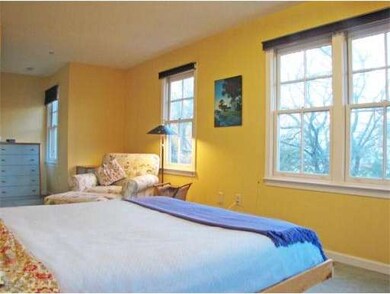
31 Russell Place Arlington, MA 02474
Arlington Center NeighborhoodAbout This Home
As of October 2018A contemporary two-level condo in prime Center location! Adjacent to the bike path and steps to Arlington Center, this lovely home has all the conveniences you'd expect in a 10 year old community. Soaring cathedral ceilings and 2-story windows bring in abundant natural light. As the weather cools down, cozy up to the gas fireplace in the living room. The open floor plan is great for entertaining, and the modern kitchen is thoughtfully designed. This home is on the 2nd and 3rd levels, and has 3 bedrooms, 2 1/2 baths, central air and a private deck. Amenities include in-unit laundry, plentiful storage, and 2-car deeded parking. Just steps to the shops and restaurants of vibrant Arlington Center. Come see!
Last Buyer's Agent
Bunny Tilt
Coldwell Banker Realty - Cambridge License #449533009
Property Details
Home Type
Condominium
Est. Annual Taxes
$10,117
Year Built
2003
Lot Details
0
Listing Details
- Unit Level: 2
- Unit Placement: Upper
- Special Features: None
- Property Sub Type: Condos
- Year Built: 2003
Interior Features
- Has Basement: No
- Fireplaces: 1
- Primary Bathroom: Yes
- Number of Rooms: 6
- Amenities: Public Transportation, Shopping, Bike Path
- Electric: Circuit Breakers
- Energy: Insulated Windows
- Flooring: Wall to Wall Carpet, Hardwood
- Bedroom 2: Second Floor, 12X11
- Bedroom 3: Third Floor, 31X12
- Bathroom #1: Second Floor
- Bathroom #2: Second Floor
- Bathroom #3: Third Floor
- Kitchen: Second Floor, 10X10
- Laundry Room: Second Floor
- Living Room: Second Floor, 18X14
- Master Bedroom: Second Floor, 19X10
- Master Bedroom Description: Bathroom - Full, Flooring - Wall to Wall Carpet
- Dining Room: Second Floor, 19X7
Exterior Features
- Construction: Frame
- Exterior: Clapboard, Wood
- Exterior Unit Features: Deck
Garage/Parking
- Parking: Off-Street, Deeded
- Parking Spaces: 2
Utilities
- Hot Water: Natural Gas, Tank
- Utility Connections: for Gas Range, for Electric Dryer
Condo/Co-op/Association
- Condominium Name: Russell Place
- Association Fee Includes: Master Insurance, Exterior Maintenance, Landscaping, Snow Removal
- Association Pool: No
- Management: Professional - Off Site
- Pets Allowed: Yes w/ Restrictions
- No Units: 40
- Unit Building: 31
Ownership History
Purchase Details
Purchase Details
Home Financials for this Owner
Home Financials are based on the most recent Mortgage that was taken out on this home.Purchase Details
Home Financials for this Owner
Home Financials are based on the most recent Mortgage that was taken out on this home.Similar Homes in Arlington, MA
Home Values in the Area
Average Home Value in this Area
Purchase History
| Date | Type | Sale Price | Title Company |
|---|---|---|---|
| Quit Claim Deed | -- | None Available | |
| Not Resolvable | $825,000 | -- | |
| Not Resolvable | $593,000 | -- |
Mortgage History
| Date | Status | Loan Amount | Loan Type |
|---|---|---|---|
| Previous Owner | $395,000 | Adjustable Rate Mortgage/ARM | |
| Previous Owner | $625,000 | Unknown | |
| Previous Owner | $474,400 | New Conventional | |
| Previous Owner | $161,000 | No Value Available |
Property History
| Date | Event | Price | Change | Sq Ft Price |
|---|---|---|---|---|
| 10/01/2018 10/01/18 | Sold | $825,000 | +5.1% | $428 / Sq Ft |
| 08/07/2018 08/07/18 | Pending | -- | -- | -- |
| 08/01/2018 08/01/18 | For Sale | $785,000 | +32.4% | $407 / Sq Ft |
| 02/03/2014 02/03/14 | Sold | $593,000 | -1.2% | $308 / Sq Ft |
| 12/13/2013 12/13/13 | Pending | -- | -- | -- |
| 11/13/2013 11/13/13 | For Sale | $600,000 | -- | $311 / Sq Ft |
Tax History Compared to Growth
Tax History
| Year | Tax Paid | Tax Assessment Tax Assessment Total Assessment is a certain percentage of the fair market value that is determined by local assessors to be the total taxable value of land and additions on the property. | Land | Improvement |
|---|---|---|---|---|
| 2025 | $10,117 | $939,400 | $0 | $939,400 |
| 2024 | $9,705 | $916,400 | $0 | $916,400 |
| 2023 | $9,022 | $804,800 | $0 | $804,800 |
| 2022 | $8,880 | $777,600 | $0 | $777,600 |
| 2021 | $8,663 | $763,900 | $0 | $763,900 |
| 2020 | $8,298 | $750,300 | $0 | $750,300 |
| 2019 | $7,960 | $706,900 | $0 | $706,900 |
| 2018 | $7,797 | $642,800 | $0 | $642,800 |
| 2017 | $7,237 | $576,200 | $0 | $576,200 |
| 2016 | $7,375 | $576,200 | $0 | $576,200 |
| 2015 | $7,478 | $551,900 | $0 | $551,900 |
Agents Affiliated with this Home
-
Steve McKenna

Seller's Agent in 2018
Steve McKenna
Gibson Sotheby's International Realty
(781) 645-0517
106 in this area
523 Total Sales
-
Tracy Wallace

Seller Co-Listing Agent in 2018
Tracy Wallace
Gibson Sotheby's International Realty
(617) 686-9750
7 in this area
28 Total Sales
-
Pam Ford

Buyer's Agent in 2018
Pam Ford
Keller Williams Realty Boston Northwest
(978) 844-2087
25 Total Sales
-
Judy Weinberg

Seller's Agent in 2014
Judy Weinberg
Leading Edge Real Estate
(617) 930-8154
39 in this area
125 Total Sales
-
B
Buyer's Agent in 2014
Bunny Tilt
Coldwell Banker Realty - Cambridge
Map
Source: MLS Property Information Network (MLS PIN)
MLS Number: 71608016
APN: ARLI-000050A-000001-000031
- 38 Cutter Hill Rd
- 47 Mystic St Unit 4E
- 10 Ridge St
- 23 Oak Knolls
- 35 Bartlett Ave
- 4 Joyce Rd
- 225 Mystic St
- 15 Hopkins Rd
- 7 Oak Hill Dr
- 34 Lewis Ave
- 128 Pleasant St Unit 207
- 52 Lewis Ave
- 11 Windermere Park
- 259 Mystic St
- 12 Highland Ave Unit A
- 216 Summer St
- 2010 Symmes Cir Unit 2010
- 67 Crosby St
- 975 Mass Ave Unit 106
- 993 Massachusetts Ave Unit 127
