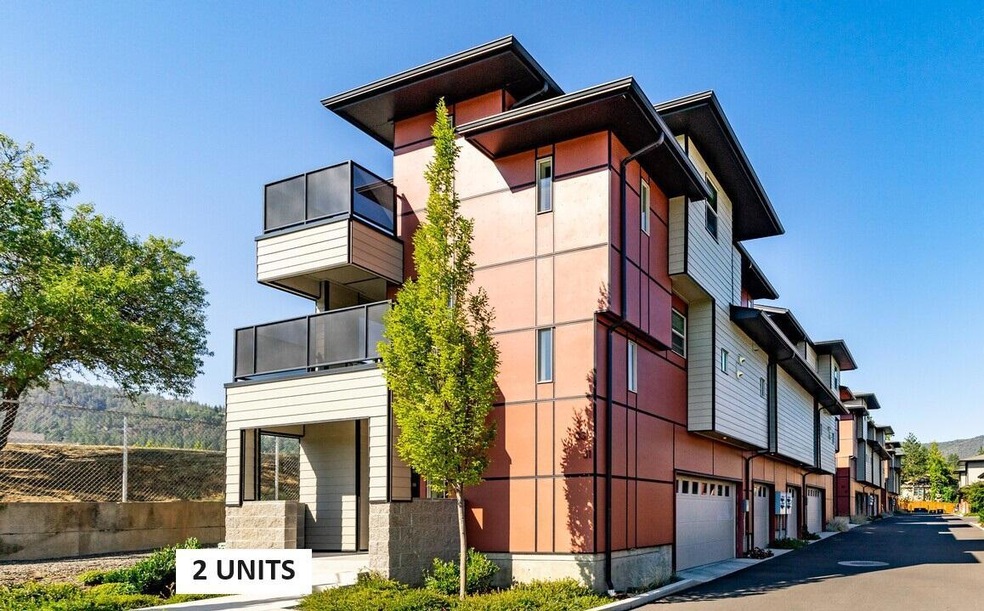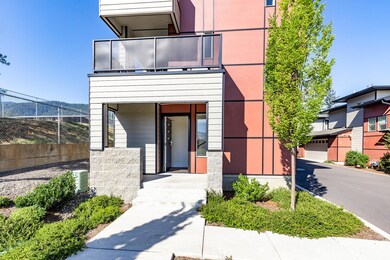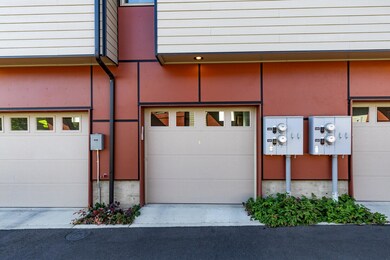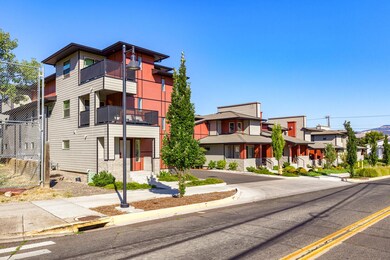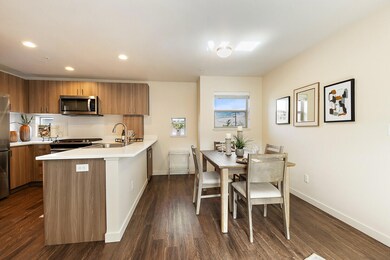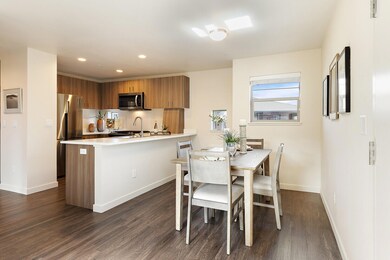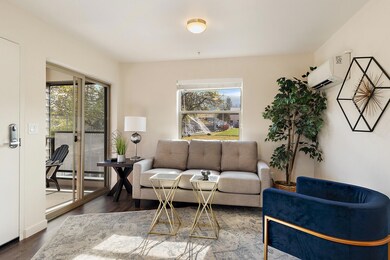
31 S Mountain Ave Ashland, OR 97520
Central Ashland NeighborhoodHighlights
- Ridge View
- Earth Advantage Certified Home
- End Unit
- Ashland Middle School Rated A-
- Contemporary Architecture
- Solid Surface Countertops
About This Home
As of June 2024sold only
Last Agent to Sell the Property
Gateway Real Estate License #201223056 Listed on: 07/03/2024
Home Details
Home Type
- Single Family
Est. Annual Taxes
- $5,162
Year Built
- Built in 2019
Lot Details
- 1,307 Sq Ft Lot
- Two or More Common Walls
- Drip System Landscaping
- Property is zoned R-3, R-3
HOA Fees
- $110 Monthly HOA Fees
Parking
- 1 Car Attached Garage
Property Views
- Ridge
- Territorial
- Neighborhood
Home Design
- Contemporary Architecture
- Slab Foundation
- Frame Construction
- Composition Roof
Interior Spaces
- 1,396 Sq Ft Home
- Multi-Level Property
- Ceiling Fan
- Double Pane Windows
- Vinyl Clad Windows
Kitchen
- Oven
- Range with Range Hood
- Microwave
- Dishwasher
- Solid Surface Countertops
- Disposal
Flooring
- Tile
- Vinyl
Bedrooms and Bathrooms
- 2 Bedrooms
- 1 Full Bathroom
Laundry
- Dryer
- Washer
Home Security
- Carbon Monoxide Detectors
- Fire and Smoke Detector
Eco-Friendly Details
- Earth Advantage Certified Home
- Drip Irrigation
Outdoor Features
- Enclosed patio or porch
Additional Homes
- 498 SF Accessory Dwelling Unit
- Accessory Dwelling Unit (ADU)
Schools
- Ashland Middle School
- Ashland High School
Utilities
- Ductless Heating Or Cooling System
- Heat Pump System
- Tankless Water Heater
Community Details
- Phillips Corner Pud Subdivision
- On-Site Maintenance
- Maintained Community
Listing and Financial Details
- Exclusions: Tenants personal property
- No Short Term Rentals Allowed
- Tax Lot 6827
- Assessor Parcel Number 11008356
Ownership History
Purchase Details
Home Financials for this Owner
Home Financials are based on the most recent Mortgage that was taken out on this home.Similar Homes in Ashland, OR
Home Values in the Area
Average Home Value in this Area
Purchase History
| Date | Type | Sale Price | Title Company |
|---|---|---|---|
| Warranty Deed | $488,000 | Ticor Title |
Mortgage History
| Date | Status | Loan Amount | Loan Type |
|---|---|---|---|
| Open | $463,600 | New Conventional |
Property History
| Date | Event | Price | Change | Sq Ft Price |
|---|---|---|---|---|
| 07/03/2024 07/03/24 | For Sale | $488,000 | 0.0% | $350 / Sq Ft |
| 06/28/2024 06/28/24 | Sold | $488,000 | +8.4% | $350 / Sq Ft |
| 09/26/2019 09/26/19 | Sold | $450,000 | 0.0% | $376 / Sq Ft |
| 09/18/2019 09/18/19 | Pending | -- | -- | -- |
| 09/18/2019 09/18/19 | For Sale | $450,000 | -- | $376 / Sq Ft |
Tax History Compared to Growth
Tax History
| Year | Tax Paid | Tax Assessment Tax Assessment Total Assessment is a certain percentage of the fair market value that is determined by local assessors to be the total taxable value of land and additions on the property. | Land | Improvement |
|---|---|---|---|---|
| 2025 | $5,336 | $344,170 | $121,120 | $223,050 |
| 2024 | $5,336 | $334,150 | $117,590 | $216,560 |
| 2023 | $5,162 | $324,420 | $114,170 | $210,250 |
| 2022 | $4,997 | $324,420 | $114,170 | $210,250 |
| 2021 | $4,827 | $314,980 | $110,850 | $204,130 |
| 2020 | $4,691 | $305,810 | $107,620 | $198,190 |
| 2019 | $1,343 | $83,837 | $26,807 | $57,030 |
Agents Affiliated with this Home
-
Tracy Peddicord

Seller's Agent in 2024
Tracy Peddicord
Gateway Real Estate
(541) 326-5055
4 in this area
62 Total Sales
-
Jessika Barrett
J
Buyer's Agent in 2024
Jessika Barrett
Millen Property Group
(541) 621-6788
1 in this area
29 Total Sales
-
Rick Harris

Seller's Agent in 2019
Rick Harris
John L. Scott Ashland
(541) 840-2266
12 in this area
189 Total Sales
-
Rachelle Beveridge

Seller Co-Listing Agent in 2019
Rachelle Beveridge
John L. Scott Ashland
(541) 778-9608
12 in this area
158 Total Sales
Map
Source: Oregon Datashare
MLS Number: 220185771
APN: 11008356
- 1040 E Main St
- 128 S Mountain Ave
- 55 N Mountain Ave
- 32 Lincoln St
- 30 Dewey St
- 41 California St
- 124 Morton St
- 1208 Iowa St
- 1233 Orchid St
- 303 Palm Ave
- 1283 Hagen Way Unit Lot 9
- 1288 Calypso Ct
- 773 B St
- 648 E Main St Unit B8
- 230 Village Park Dr
- 1372 Iowa St
- 145 Sherman St
- 574 E Main St
- 581 E Main St
- 199 Sherman St
