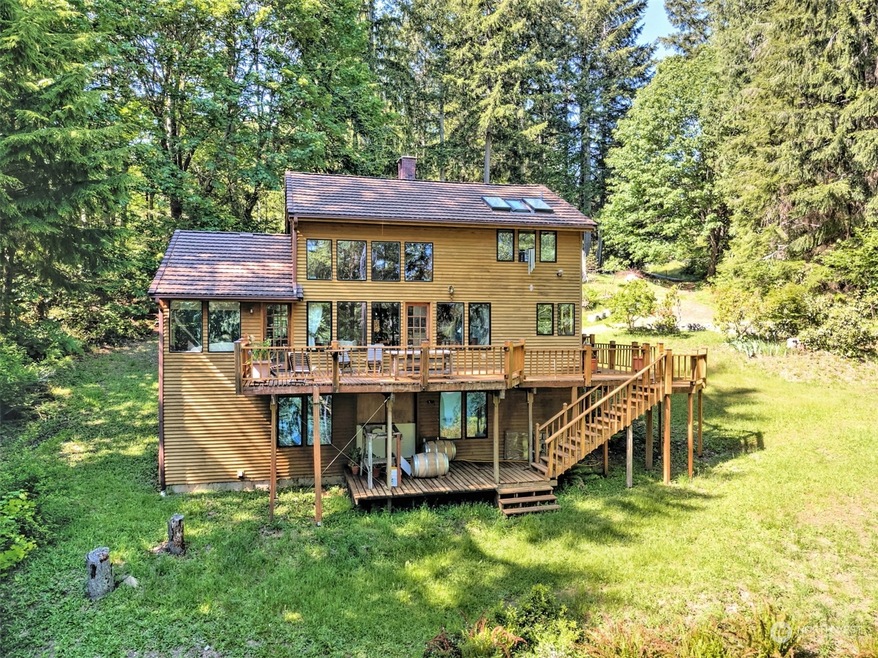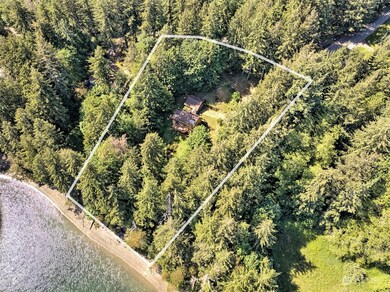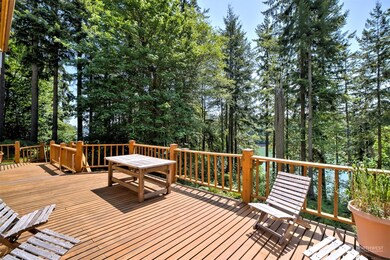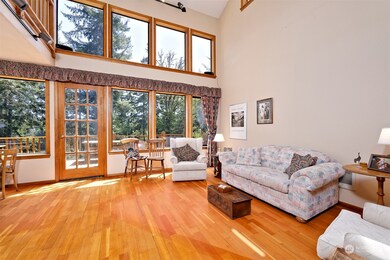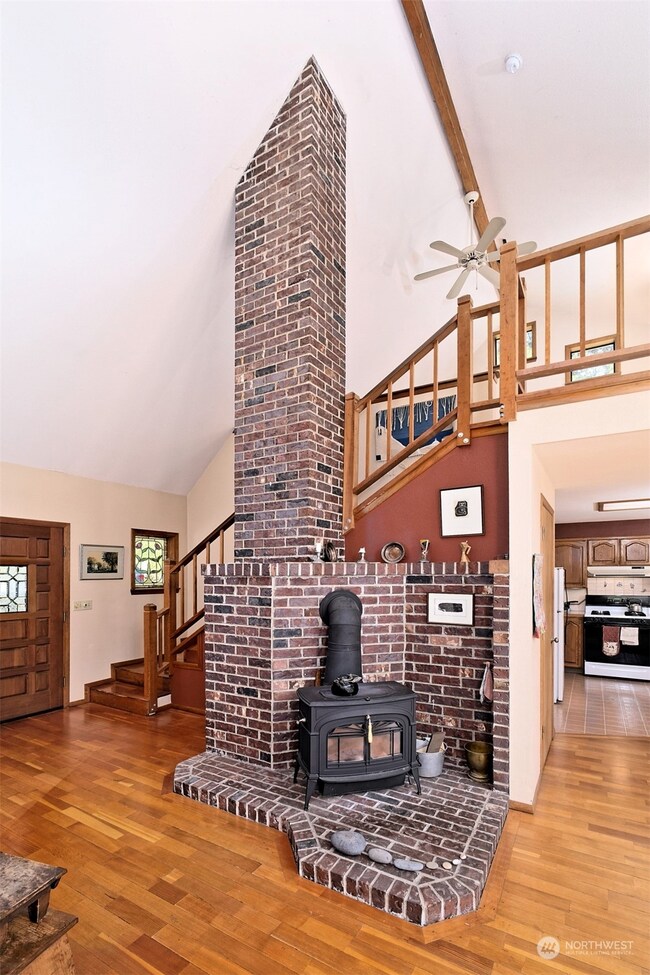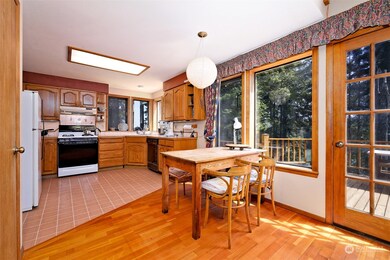
$649,950
- 3 Beds
- 2 Baths
- 1,515 Sq Ft
- 50 SE Crystal Creek Ct
- Shelton, WA
Own a piece of timeless Olympic Peninsula rainforest with year-round live creek. 2.03 acres w/ NEW 2024 3 bed/2 bath 1,515 SqFt custom rambler with 9’ ceilings, high-efficiency 4-zone ductless heat pump, laminate floors, quartz counters, SS Appliances, tile backsplash, slate showers, solid core doors & not a single detail overlooked. Beautiful spacious custom cedar decks at the front & rear
Jaclyn Messer eXp Realty
