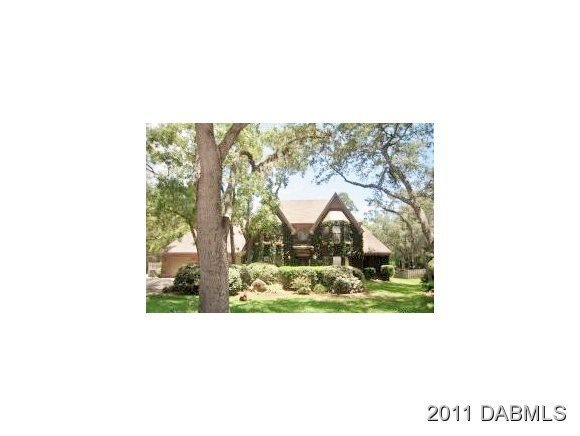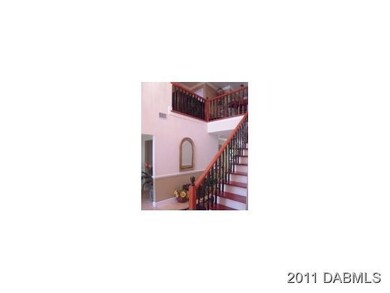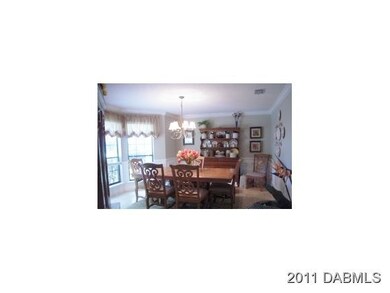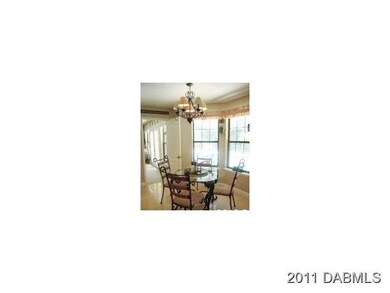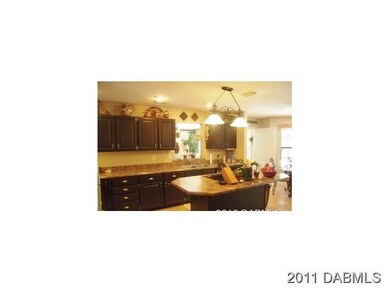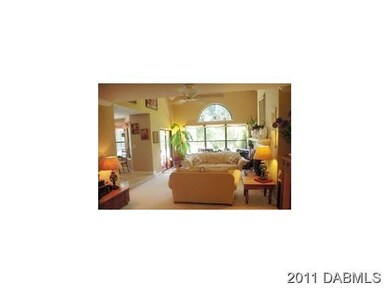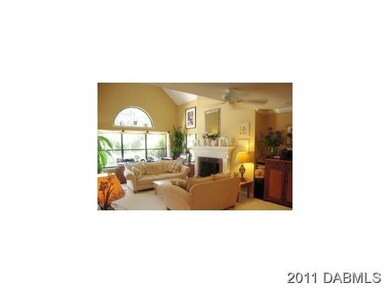31 Shadow Creek Way Ormond Beach, FL 32174
Breakaway Trails NeighborhoodHighlights
- Heated In Ground Pool
- Deck
- Wood Flooring
- Clubhouse
- Traditional Architecture
- Den
About This Home
As of May 2013Bank has approved an accelerated short sale for this seller. Expect to be able to close 2 months from offer. Custom Built Brick home on extra large 100 x 220 lot! Recently painted with decorator colors. Open Kitchen with Cook's Island and desk, granite look laminate countertops and jennaire range! Built-in microwave and convection oven. Travertine floors throughout. Sunken living, wet bar, fireplace. Boasting 4 bedrooms PLUS a formal living and family room, PLUS and office or extra bedroom, there's plenty of room for everyone. Master shower recently remodeled. Inground pool with fiber optic lighting overlooking private nature area. Newer a/c, pool pump, and decking on upstairs balcony! All this plus a 3 car garage. Easy to see. e's plenty of room for everyone. Master shower recently remodeled. Inground pool with fiber optic lighting overlooking private nature area. Newer a/c, pool pump, and decking on upstairs balcony! All this plus a 3 car garage. Easy to see.
Last Agent to Sell the Property
Kathy Monahan
Monahan & Associates Real Estate License #0703897
Home Details
Home Type
- Single Family
Est. Annual Taxes
- $4,664
Year Built
- Built in 1989
Lot Details
- Lot Dimensions are 100x220
- South Facing Home
HOA Fees
- $84 Monthly HOA Fees
Parking
- 3 Car Garage
Home Design
- Traditional Architecture
- Brick or Stone Mason
- Shingle Roof
Interior Spaces
- 3,317 Sq Ft Home
- 2-Story Property
- Ceiling Fan
- Fireplace
- Family Room
- Living Room
- Dining Room
- Den
- Utility Room
- Attic Fan
Kitchen
- Gas Cooktop
- Microwave
- Dishwasher
- Disposal
Flooring
- Wood
- Carpet
- Tile
Bedrooms and Bathrooms
- 4 Bedrooms
Accessible Home Design
- Accessible Common Area
Pool
- Heated In Ground Pool
- Screen Enclosure
Outdoor Features
- Balcony
- Deck
- Patio
- Porch
Utilities
- Central Heating and Cooling System
- Heat Pump System
Listing and Financial Details
- Homestead Exemption
- Assessor Parcel Number 412602000270
Community Details
Overview
- Breakaway Trails Subdivision
Amenities
- Clubhouse
Ownership History
Purchase Details
Home Financials for this Owner
Home Financials are based on the most recent Mortgage that was taken out on this home.Purchase Details
Home Financials for this Owner
Home Financials are based on the most recent Mortgage that was taken out on this home.Purchase Details
Home Financials for this Owner
Home Financials are based on the most recent Mortgage that was taken out on this home.Purchase Details
Home Financials for this Owner
Home Financials are based on the most recent Mortgage that was taken out on this home.Purchase Details
Home Financials for this Owner
Home Financials are based on the most recent Mortgage that was taken out on this home.Purchase Details
Home Financials for this Owner
Home Financials are based on the most recent Mortgage that was taken out on this home.Purchase Details
Home Financials for this Owner
Home Financials are based on the most recent Mortgage that was taken out on this home.Purchase Details
Purchase Details
Purchase Details
Map
Home Values in the Area
Average Home Value in this Area
Purchase History
| Date | Type | Sale Price | Title Company |
|---|---|---|---|
| Warranty Deed | $349,900 | Attorney | |
| Warranty Deed | $275,000 | Title Chain Inc | |
| Warranty Deed | $525,000 | -- | |
| Interfamily Deed Transfer | -- | -- | |
| Warranty Deed | $290,000 | -- | |
| Warranty Deed | $274,000 | -- | |
| Warranty Deed | $250,000 | -- | |
| Deed | $242,400 | -- | |
| Deed | $49,500 | -- | |
| Deed | $31,600 | -- |
Mortgage History
| Date | Status | Loan Amount | Loan Type |
|---|---|---|---|
| Open | $357,422 | VA | |
| Previous Owner | $420,000 | Stand Alone First | |
| Previous Owner | $250,000 | New Conventional | |
| Previous Owner | $232,000 | No Value Available | |
| Previous Owner | $219,200 | No Value Available | |
| Previous Owner | $230,600 | No Value Available |
Property History
| Date | Event | Price | Change | Sq Ft Price |
|---|---|---|---|---|
| 05/30/2013 05/30/13 | Sold | $349,900 | 0.0% | $105 / Sq Ft |
| 12/14/2012 12/14/12 | Pending | -- | -- | -- |
| 07/25/2012 07/25/12 | For Sale | $349,900 | +27.2% | $105 / Sq Ft |
| 03/09/2012 03/09/12 | Sold | $275,000 | 0.0% | $83 / Sq Ft |
| 02/08/2012 02/08/12 | Pending | -- | -- | -- |
| 09/11/2011 09/11/11 | For Sale | $275,000 | -- | $83 / Sq Ft |
Tax History
| Year | Tax Paid | Tax Assessment Tax Assessment Total Assessment is a certain percentage of the fair market value that is determined by local assessors to be the total taxable value of land and additions on the property. | Land | Improvement |
|---|---|---|---|---|
| 2025 | $4,540 | $338,868 | -- | -- |
| 2024 | $4,540 | $329,318 | -- | -- |
| 2023 | $4,540 | $319,727 | $0 | $0 |
| 2022 | $4,404 | $310,415 | $0 | $0 |
| 2021 | $4,569 | $301,374 | $0 | $0 |
| 2020 | $4,499 | $297,213 | $0 | $0 |
| 2019 | $4,422 | $290,531 | $0 | $0 |
| 2018 | $4,276 | $275,800 | $0 | $0 |
| 2017 | $4,361 | $270,127 | $0 | $0 |
| 2016 | $4,418 | $264,571 | $0 | $0 |
| 2015 | $4,561 | $262,732 | $0 | $0 |
| 2014 | $4,532 | $260,647 | $0 | $0 |
Source: Daytona Beach Area Association of REALTORS®
MLS Number: 522990
APN: 4126-02-00-0270
- 28 Shadowcreek Way
- 1 Crooked Bridge Way
- 5 Fawn Pass Way
- 3 Forest View Way
- 6 Leisure Wood Way
- 4 Creek Bluff Way
- 11 Forest View Way
- 24 Lake Vista Way
- 8 Fox Cliff Way
- 62 Coquina Ridge Way
- 16 Forest View Way
- 14 Creek Bluff Way
- 61 Coquina Ridge Way
- 69 Coquina Ridge Way
- 4 Creek Bend Way
- 5 Lake Isle Way
- 10 Carriage Creek Way
- 2 Silver Lake Way
- 27 Winding Creek Way
- 56 Winding Creek Way
