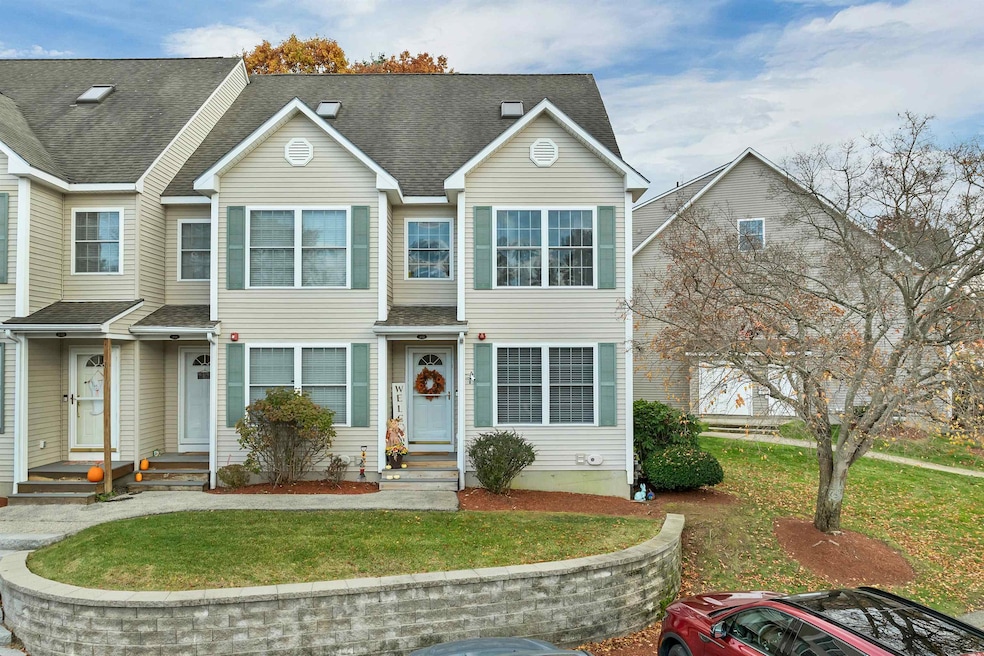31 Shadowbrook Dr Hudson, NH 03051
Estimated payment $2,757/month
Highlights
- Wood Flooring
- Living Room
- Landscaped
- End Unit
- Community Playground
- Forced Air Heating and Cooling System
About This Home
Beautiful end unit in the desirable community of Shepherds Hill. Enter into the spacious living room highlighted with hardwood flooring and recessed lighting. The kitchen has stainless steel appliance, granite counters, access to the backyard and a dining area. Conveniently located on the first floor is a half bath and laundry room.
The second floor has the primary bedroom, a second bedroom and a full bath.
The finished third floor has an additional bedroom and sitting area. There is a full basement that offers plenty of storage space. Bonus additions to this home are the brand new furnace and water heater.
The complex offers a pool, playgrounds, and a club house with a gym. Showings start at the open house on Saturday 11/1 from 12-2 and Sunday 11/2 from 12-2.
Listing Agent
Coldwell Banker Dinsmore Associates License #043939 Listed on: 10/29/2025

Open House Schedule
-
Saturday, November 01, 202512:00 to 2:00 pm11/1/2025 12:00:00 PM +00:0011/1/2025 2:00:00 PM +00:00Add to Calendar
-
Sunday, November 02, 202512:00 to 2:00 pm11/2/2025 12:00:00 PM +00:0011/2/2025 2:00:00 PM +00:00Add to Calendar
Townhouse Details
Home Type
- Townhome
Est. Annual Taxes
- $5,212
Year Built
- Built in 2003
Lot Details
- End Unit
- Landscaped
Home Design
- Concrete Foundation
- Vinyl Siding
Interior Spaces
- Property has 3 Levels
- Living Room
- Combination Kitchen and Dining Room
- Basement
- Interior Basement Entry
Kitchen
- Microwave
- Dishwasher
Flooring
- Wood
- Carpet
- Ceramic Tile
Bedrooms and Bathrooms
- 3 Bedrooms
Laundry
- Dryer
- Washer
Schools
- Nottingham West Elementary School
- Hudson Memorial Middle School
- Alvirne High School
Utilities
- Forced Air Heating and Cooling System
- Underground Utilities
Listing and Financial Details
- Legal Lot and Block 104 / 005
- Assessor Parcel Number 177
Community Details
Overview
- Shepherds Hill Condos
Recreation
- Community Playground
- Snow Removal
Map
Home Values in the Area
Average Home Value in this Area
Tax History
| Year | Tax Paid | Tax Assessment Tax Assessment Total Assessment is a certain percentage of the fair market value that is determined by local assessors to be the total taxable value of land and additions on the property. | Land | Improvement |
|---|---|---|---|---|
| 2021 | $4,845 | $223,600 | $0 | $223,600 |
Property History
| Date | Event | Price | List to Sale | Price per Sq Ft |
|---|---|---|---|---|
| 10/29/2025 10/29/25 | For Sale | $442,900 | -- | $252 / Sq Ft |
Source: PrimeMLS
MLS Number: 5067771
APN: HDSO M:177 B:005 L:105
- 11 Canterberry Ct Unit B
- 12 April Ct Unit B
- 25 Clearview Cir Unit A
- 53 Kimball Hill Rd
- 319 Fox Run Rd
- 327 Fox Run Rd
- 49 Cobblestone Dr
- 4 Washington St
- 5 Washington St
- 45 Mobile Dr
- 87 Speare Rd
- 21 Speare Rd Unit B
- 21 Speare Rd Unit A
- 152 Ferry St
- 149 Highland St
- 151 Highland St
- 4 Hilltop Dr
- 83 Bush Hill Rd
- 36 Sutherland Dr
- 45 A + B Belknap Rd
- 8 Intervale Ct Unit B
- 168 Central St
- 112 Central St Unit 112
- 110 Central St
- 108 Central St
- 18-24 Roosevelt Ave
- 11 Bancroft St
- 4 Sanders St
- 44 Walden Pond Dr
- 110 E Hollis St Unit 113
- 110 E Hollis St Unit 125
- 110 E Hollis St Unit 111
- 110 E Hollis St Unit 222
- 110 E Hollis St Unit 421
- 110 E Hollis St Unit 316
- 110 E Hollis St Unit 325
- 110 E Hollis St Unit 326
- 14 Amory St Unit 1
- 4 Bridge St Unit 301
- 255 Derry Rd






