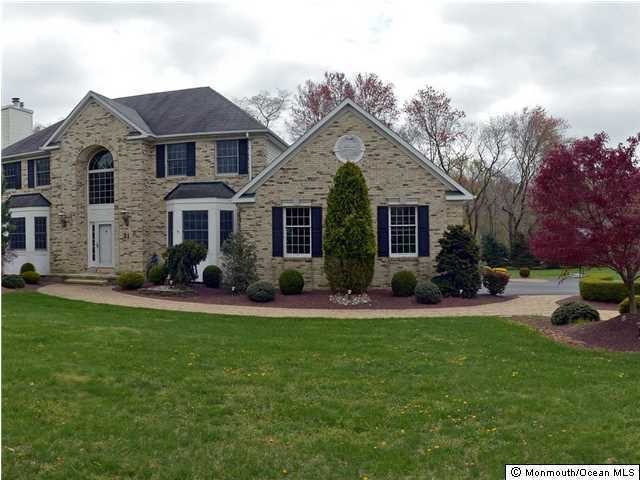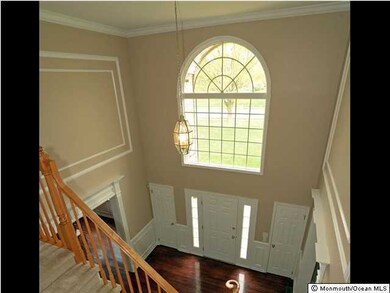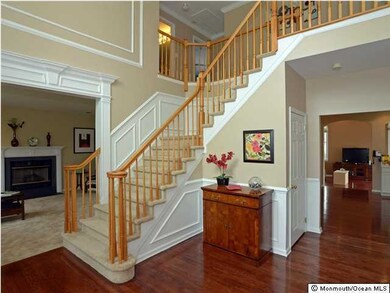
31 Sheffield Dr Freehold, NJ 07728
Highlights
- Pool House
- Bay View
- Deck
- Dwight D. Eisenhower Middle School Rated A-
- Colonial Architecture
- Wood Flooring
About This Home
As of July 2013Serene, Sophisticated & Sensational describes this spacious Colonial situated on an acre+ of mature professional landscape! The two story foyer dressed in custom moldings, freshly painted walls & rich wood flooring throughout is certain to impress the fussiest of buyers. The entertainer & entrepreneur will love the open floor plan and the sizable home office. A private fenced heated in-ground pool surrounded by lush landscape, gazebo, trek deck & paver patio are just the finishing touches!
Last Agent to Sell the Property
Compass New Jersey LLC License #8644026 Listed on: 04/26/2013

Last Buyer's Agent
Anna Appolonia
EXIT Realty East Coast Shirvanian
Home Details
Home Type
- Single Family
Est. Annual Taxes
- $13,437
Year Built
- Built in 1993
Lot Details
- Corner Lot
- Sprinkler System
Parking
- 2 Car Direct Access Garage
- Garage Door Opener
- Driveway
Home Design
- Colonial Architecture
- Brick Veneer
- Mirrored Walls
- Shingle Roof
- Vinyl Siding
Interior Spaces
- 3,400 Sq Ft Home
- 2-Story Property
- Built-In Features
- Crown Molding
- Tray Ceiling
- Ceiling height of 9 feet on the main level
- Ceiling Fan
- Recessed Lighting
- Light Fixtures
- Gas Fireplace
- Palladian Windows
- Bay Window
- Sliding Doors
- Entrance Foyer
- Family Room
- Living Room
- Dining Room
- Home Office
- Center Hall
- Bay Views
- Basement Fills Entire Space Under The House
- Pull Down Stairs to Attic
- Home Security System
Kitchen
- Eat-In Kitchen
- Self-Cleaning Oven
- Gas Cooktop
- Stove
- Microwave
- Dishwasher
- Kitchen Island
Flooring
- Wood
- Wall to Wall Carpet
- Ceramic Tile
Bedrooms and Bathrooms
- 4 Bedrooms
- Primary bedroom located on second floor
- Walk-In Closet
- Primary Bathroom is a Full Bathroom
- Dual Vanity Sinks in Primary Bathroom
- Whirlpool Bathtub
- Primary Bathroom includes a Walk-In Shower
Laundry
- Dryer
- Washer
Pool
- Pool House
- Heated In Ground Pool
- Gunite Pool
- Fence Around Pool
- Pool Equipment Stays
Outdoor Features
- Deck
- Patio
- Exterior Lighting
- Gazebo
Schools
- Freehold Boro High School
Utilities
- Forced Air Zoned Heating and Cooling System
- Heating System Uses Natural Gas
- Programmable Thermostat
- Natural Gas Water Heater
Community Details
- No Home Owners Association
- Sheffield Ests Subdivision, Colonial Floorplan
Listing and Financial Details
- Assessor Parcel Number 00007000300006
Ownership History
Purchase Details
Home Financials for this Owner
Home Financials are based on the most recent Mortgage that was taken out on this home.Purchase Details
Home Financials for this Owner
Home Financials are based on the most recent Mortgage that was taken out on this home.Similar Homes in Freehold, NJ
Home Values in the Area
Average Home Value in this Area
Purchase History
| Date | Type | Sale Price | Title Company |
|---|---|---|---|
| Deed | $648,000 | Westcor Land Title Ins Co | |
| Deed | $308,490 | -- |
Mortgage History
| Date | Status | Loan Amount | Loan Type |
|---|---|---|---|
| Open | $450,000 | New Conventional | |
| Closed | $518,400 | New Conventional | |
| Previous Owner | $300,000 | Unknown | |
| Previous Owner | $195,000 | No Value Available |
Property History
| Date | Event | Price | Change | Sq Ft Price |
|---|---|---|---|---|
| 04/09/2014 04/09/14 | Rented | $43,200 | 0.0% | -- |
| 07/29/2013 07/29/13 | Sold | $648,000 | -- | $191 / Sq Ft |
Tax History Compared to Growth
Tax History
| Year | Tax Paid | Tax Assessment Tax Assessment Total Assessment is a certain percentage of the fair market value that is determined by local assessors to be the total taxable value of land and additions on the property. | Land | Improvement |
|---|---|---|---|---|
| 2024 | $17,995 | $1,063,100 | $390,000 | $673,100 |
| 2023 | $17,995 | $970,100 | $370,000 | $600,100 |
| 2022 | $16,463 | $820,400 | $250,000 | $570,400 |
| 2021 | $16,463 | $763,600 | $250,000 | $513,600 |
| 2020 | $15,785 | $729,100 | $230,000 | $499,100 |
| 2019 | $15,960 | $735,800 | $200,000 | $535,800 |
| 2018 | $15,947 | $707,800 | $200,000 | $507,800 |
| 2017 | $15,824 | $692,200 | $200,000 | $492,200 |
| 2016 | $15,023 | $645,300 | $190,000 | $455,300 |
| 2015 | $14,571 | $633,500 | $190,000 | $443,500 |
| 2014 | $15,059 | $629,300 | $150,000 | $479,300 |
Agents Affiliated with this Home
-
Anna Appolonia

Seller's Agent in 2014
Anna Appolonia
Heritage House Sotheby's International Realty
(732) 371-3233
37 Total Sales
-
J
Buyer's Agent in 2014
Jonathan Trombetta
C21/ Mack Morris Iris Lurie
-
Jayne Camlin

Seller's Agent in 2013
Jayne Camlin
Compass New Jersey LLC
(732) 673-9100
2 in this area
49 Total Sales
Map
Source: MOREMLS (Monmouth Ocean Regional REALTORS®)
MLS Number: 21314361
APN: 17-00007-03-00006


