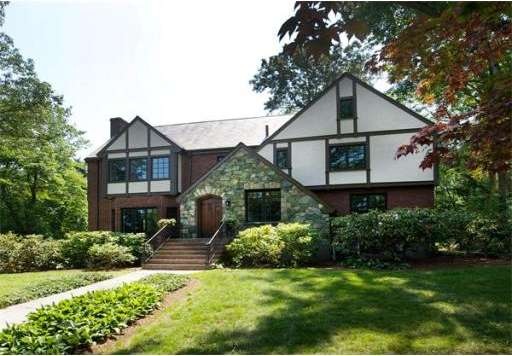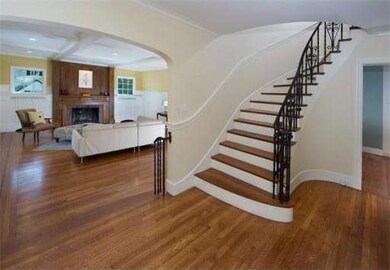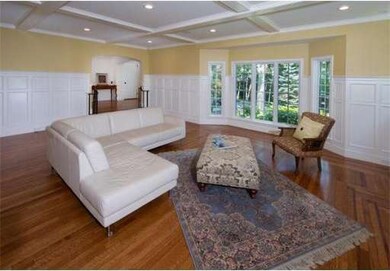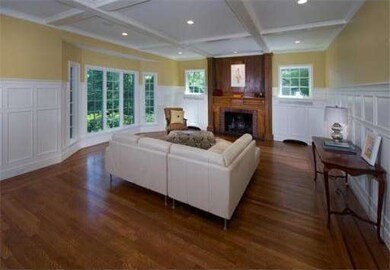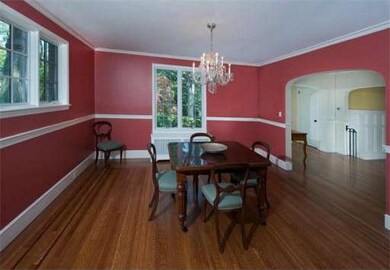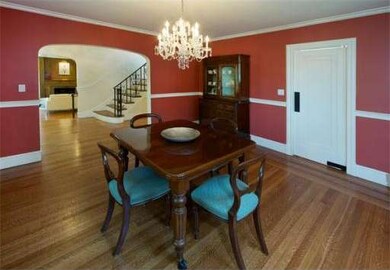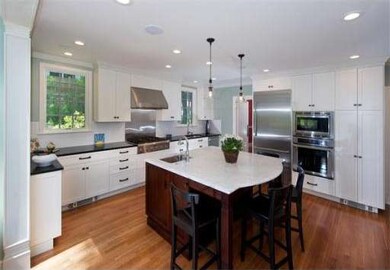
31 Sheffield Rd Newtonville, MA 02460
Newtonville NeighborhoodAbout This Home
As of October 2014Elegant Tudor residence, set on a private 1/2 acre lot on a quiet st. on W. Newton Hill, meticulously renovated in 2013 for today's lifestyle while preserving the magnificent original period details. The 1st floor boasts an open floor plan w/ grand entertainment sized foyer, living room and dining room. The state-of-the-art Chef's kitchen includes Thermador appliances, an over-sized Carrera marble top island with prep sink and a glass enclosed breakfast nook w/ direct access to the patio and lush grounds. There is a large family room, office w/ custom built-ins and a new powder room. The 2nd floor features a serene Master Suite w/ luxurious bath and walk-in closet as well as 3 generous family bedrooms, a designer bath and a walk-up attic for possible expansion. Additional updates include all new Pella windows, recessed lighting and speakers, high velocity CA and SMART House technology throughout. Walk to Newton North and the wonderful Village of Newtonville!
Last Agent to Sell the Property
Hackel and Freedman
Coldwell Banker Realty - Newton Listed on: 07/29/2014
Home Details
Home Type
Single Family
Est. Annual Taxes
$26,811
Year Built
1930
Lot Details
0
Listing Details
- Lot Description: Wooded, Gentle Slope
- Special Features: None
- Property Sub Type: Detached
- Year Built: 1930
Interior Features
- Has Basement: Yes
- Fireplaces: 2
- Primary Bathroom: Yes
- Number of Rooms: 10
- Amenities: Public Transportation, Swimming Pool, Tennis Court, Walk/Jog Trails, Highway Access, Public School
- Electric: Circuit Breakers, 200 Amps
- Energy: Insulated Windows, Prog. Thermostat
- Flooring: Wall to Wall Carpet, Marble, Hardwood, Stone / Slate
- Interior Amenities: Security System, Cable Available, Walk-up Attic
- Basement: Full, Partially Finished, Walk Out, Sump Pump
- Bedroom 2: Second Floor, 19X14
- Bedroom 3: Second Floor, 14X17
- Bedroom 4: Second Floor, 14X13
- Bathroom #1: Second Floor
- Bathroom #2: Second Floor
- Bathroom #3: First Floor
- Kitchen: First Floor, 34X17
- Laundry Room: Basement, 14X13
- Living Room: First Floor, 23X17
- Master Bedroom: Second Floor, 19X15
- Master Bedroom Description: Bathroom - Full, Bathroom - Double Vanity/Sink, Closet - Walk-in, Flooring - Hardwood
- Dining Room: First Floor, 15X15
- Family Room: First Floor, 16X18
Exterior Features
- Frontage: 105
- Construction: Frame
- Exterior: Brick, Stucco
- Exterior Features: Patio, Gutters, Decorative Lighting, Screens
- Foundation: Poured Concrete
Garage/Parking
- Garage Parking: Under, Garage Door Opener, Heated
- Garage Spaces: 2
- Parking: Off-Street
- Parking Spaces: 2
Utilities
- Cooling Zones: 1
- Heat Zones: 6
- Hot Water: Natural Gas, Tank
- Utility Connections: for Gas Range, for Electric Oven, for Gas Dryer, Washer Hookup
Condo/Co-op/Association
- HOA: No
Ownership History
Purchase Details
Home Financials for this Owner
Home Financials are based on the most recent Mortgage that was taken out on this home.Purchase Details
Home Financials for this Owner
Home Financials are based on the most recent Mortgage that was taken out on this home.Similar Homes in the area
Home Values in the Area
Average Home Value in this Area
Purchase History
| Date | Type | Sale Price | Title Company |
|---|---|---|---|
| Not Resolvable | $1,870,000 | -- | |
| Not Resolvable | $1,280,000 | -- |
Mortgage History
| Date | Status | Loan Amount | Loan Type |
|---|---|---|---|
| Open | $1,200,000 | Adjustable Rate Mortgage/ARM | |
| Closed | $1,000,000 | Adjustable Rate Mortgage/ARM | |
| Closed | $100,000 | No Value Available | |
| Previous Owner | $1,024,000 | Adjustable Rate Mortgage/ARM | |
| Previous Owner | $86,000 | No Value Available | |
| Previous Owner | $100,800 | No Value Available | |
| Previous Owner | $101,000 | No Value Available |
Property History
| Date | Event | Price | Change | Sq Ft Price |
|---|---|---|---|---|
| 10/23/2014 10/23/14 | Sold | $1,870,000 | -6.3% | $436 / Sq Ft |
| 09/17/2014 09/17/14 | Pending | -- | -- | -- |
| 07/29/2014 07/29/14 | For Sale | $1,995,000 | +55.9% | $465 / Sq Ft |
| 08/16/2012 08/16/12 | Sold | $1,280,000 | -5.2% | $365 / Sq Ft |
| 05/10/2012 05/10/12 | Pending | -- | -- | -- |
| 04/24/2012 04/24/12 | For Sale | $1,350,000 | 0.0% | $385 / Sq Ft |
| 03/30/2012 03/30/12 | Pending | -- | -- | -- |
| 02/14/2012 02/14/12 | For Sale | $1,350,000 | -- | $385 / Sq Ft |
Tax History Compared to Growth
Tax History
| Year | Tax Paid | Tax Assessment Tax Assessment Total Assessment is a certain percentage of the fair market value that is determined by local assessors to be the total taxable value of land and additions on the property. | Land | Improvement |
|---|---|---|---|---|
| 2025 | $26,811 | $2,735,800 | $1,259,300 | $1,476,500 |
| 2024 | $25,924 | $2,656,100 | $1,222,600 | $1,433,500 |
| 2023 | $25,071 | $2,462,800 | $949,300 | $1,513,500 |
| 2022 | $23,990 | $2,280,400 | $879,000 | $1,401,400 |
| 2021 | $15,066 | $2,151,300 | $829,200 | $1,322,100 |
| 2020 | $22,460 | $2,151,300 | $829,200 | $1,322,100 |
| 2019 | $21,826 | $2,088,600 | $805,000 | $1,283,600 |
| 2018 | $13,649 | $1,912,100 | $737,800 | $1,174,300 |
| 2017 | $20,059 | $1,803,900 | $696,000 | $1,107,900 |
| 2016 | $19,186 | $1,685,900 | $650,500 | $1,035,400 |
| 2015 | $18,293 | $1,575,600 | $607,900 | $967,700 |
Agents Affiliated with this Home
-
H
Seller's Agent in 2014
Hackel and Freedman
Coldwell Banker Realty - Newton
-
Abram Rosenfeld

Buyer's Agent in 2014
Abram Rosenfeld
LPT Realty - Lioce Properties Group
(508) 889-4373
5 Total Sales
-
Deborah M Gordon

Seller's Agent in 2012
Deborah M Gordon
Coldwell Banker Realty - Brookline
(857) 636-8425
3 in this area
129 Total Sales
Map
Source: MLS Property Information Network (MLS PIN)
MLS Number: 71721378
APN: NEWT-000032-000053-000036
- 50 Crestwood Rd
- 449 Lowell Ave Unit 7
- 70 Bigelow Rd
- 56 Bigelow Rd
- 56 & 70 Bigelow Rd
- 185 Valentine St
- 65 Prospect Park
- 20 Birch Hill Rd
- 36 Dexter Rd
- 61 Lakeview Ave
- 1245 Commonwealth Ave
- 90 Highland Ave
- 1230 Commonwealth Ave
- 222 Prince St
- 326 Austin St
- 55 Hillside Ave
- 1337 Commonwealth Ave
- 23 Troy Ln Unit 23
- 23 Ascenta Terrace
- 27 Oakwood Rd
