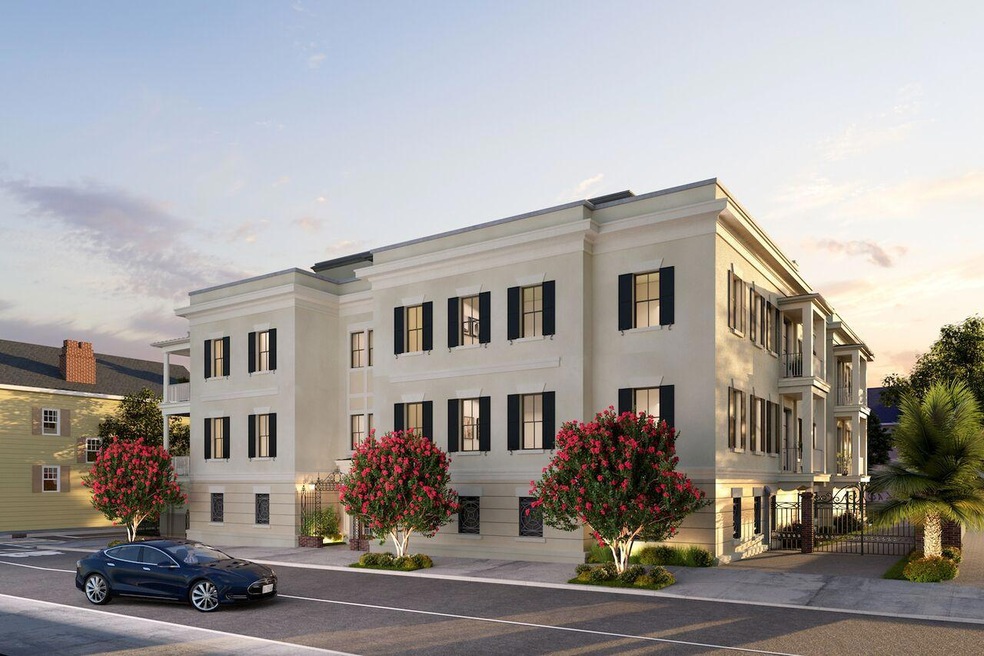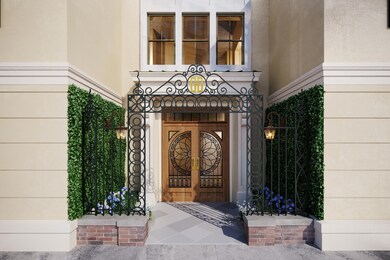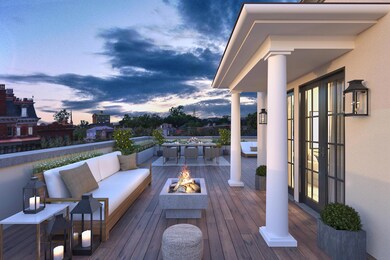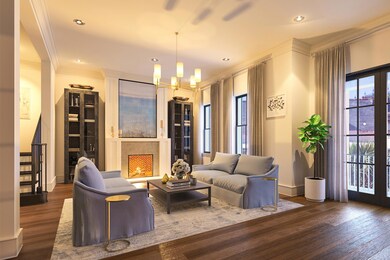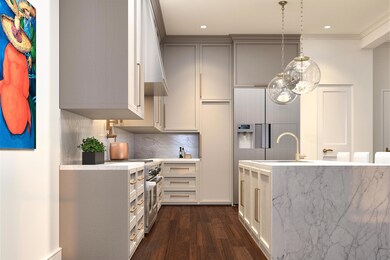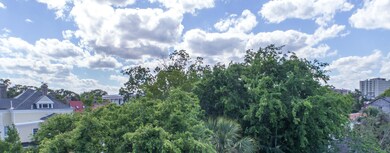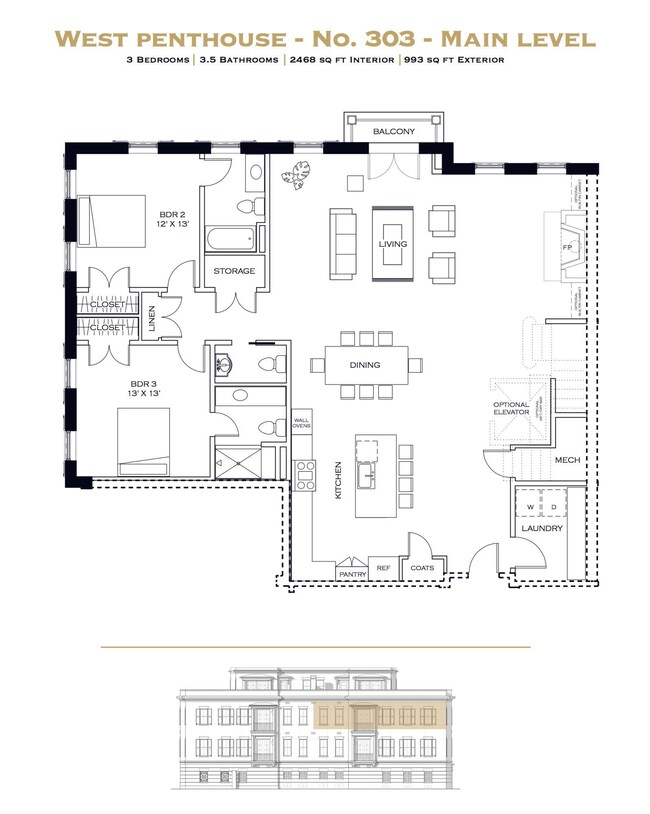
31 Smith St Unit 303 Charleston, SC 29401
Harleston Village NeighborhoodHighlights
- Gated Community
- High Ceiling
- Walk-In Closet
- Marble Flooring
- Elevator
- Tankless Water Heater
About This Home
As of October 2023Introducing Historic Charleston's new distinctive address, Harleston Gates. With just four flats and four penthouses, these boutique residences showcase the very best of elegant contemporary living in a classically inspired framework. Flats have private balconies and the Penthouses offer secluded roof terraces and inviting gas fire features. Each residence has luxury appointments and customization options are available. Your doorman welcomes you home to private residence services and an exclusive partnership with Wentworth Mansion affords owners the luxuries it provides. Harleston Gates offers secure gated entry with covered garage parking; two spaces per residence, electric vehicle charging stations, bicycle storage, and more. The West Penthouse will enjoy sunset views amid the treetops.Created by the Lowcountry's finest luxury development company, Bennett-Hofford Construction, designed by prominent architectural firm, Evans & Schmidt, and featuring renowned landscape architect, Sheila Wertimer, Harleston Gates offers an unparalleled opportunity to experience the essence of Charleston living. Located in Harleston Village, a vibrant and tranquil neighborhood, it is favorably situated a few blocks west of the nationally-acclaimed King Street shopping and restaurant districts. Resplendent with intimate cafes, water views, and the celebrated historic Colonial Lake - it is a place to relax and commune. Live confidently knowing South Carolina's finest medical facilities are within walking distance, and explore the serene Lowcountry waterways with the largest full-service marina in Charleston, steps away.
Last Agent to Sell the Property
Dunes Properties of Charleston Inc License #75392 Listed on: 12/15/2017

Home Details
Home Type
- Single Family
Est. Annual Taxes
- $62,258
Year Built
- Built in 2019
Lot Details
- Development of land is proposed phase
Parking
- 2 Car Garage
Home Design
- Raised Foundation
- Metal Roof
- Stucco
Interior Spaces
- 2,468 Sq Ft Home
- 2-Story Property
- Smooth Ceilings
- High Ceiling
- Ceiling Fan
- Great Room with Fireplace
- Dishwasher
Flooring
- Wood
- Stone
- Marble
- Ceramic Tile
Bedrooms and Bathrooms
- 3 Bedrooms
- Walk-In Closet
Schools
- Memminger Elementary School
- Courtenay Middle School
- Burke High School
Utilities
- Central Air
- Heat Pump System
- Tankless Water Heater
Community Details
Overview
- Built by Harleston Gates Llc
- Harleston Village Subdivision
Additional Features
- Elevator
- Gated Community
Ownership History
Purchase Details
Home Financials for this Owner
Home Financials are based on the most recent Mortgage that was taken out on this home.Purchase Details
Home Financials for this Owner
Home Financials are based on the most recent Mortgage that was taken out on this home.Similar Homes in the area
Home Values in the Area
Average Home Value in this Area
Purchase History
| Date | Type | Sale Price | Title Company |
|---|---|---|---|
| Deed | $3,650,000 | None Listed On Document | |
| Deed | $3,650,000 | None Listed On Document | |
| Warranty Deed | $2,425,500 | None Available |
Mortgage History
| Date | Status | Loan Amount | Loan Type |
|---|---|---|---|
| Previous Owner | $1,940,400 | New Conventional |
Property History
| Date | Event | Price | Change | Sq Ft Price |
|---|---|---|---|---|
| 10/12/2023 10/12/23 | Sold | $3,650,000 | 0.0% | $1,479 / Sq Ft |
| 10/12/2023 10/12/23 | Pending | -- | -- | -- |
| 10/10/2023 10/10/23 | For Sale | $3,650,000 | +50.5% | $1,479 / Sq Ft |
| 12/28/2020 12/28/20 | Sold | $2,425,500 | 0.0% | $983 / Sq Ft |
| 11/28/2020 11/28/20 | Pending | -- | -- | -- |
| 12/15/2017 12/15/17 | For Sale | $2,425,500 | -- | $983 / Sq Ft |
Tax History Compared to Growth
Tax History
| Year | Tax Paid | Tax Assessment Tax Assessment Total Assessment is a certain percentage of the fair market value that is determined by local assessors to be the total taxable value of land and additions on the property. | Land | Improvement |
|---|---|---|---|---|
| 2024 | $62,258 | $219,000 | $0 | $0 |
| 2023 | $62,258 | $145,500 | $0 | $0 |
| 2022 | $38,865 | $145,500 | $0 | $0 |
| 2021 | $38,385 | $145,500 | $0 | $0 |
| 2020 | $0 | $0 | $0 | $0 |
Agents Affiliated with this Home
-
D
Seller's Agent in 2023
David Silliman
Oyster Point Real Estate Group, LLC
(843) 532-0570
1 in this area
4 Total Sales
-
C
Buyer's Agent in 2023
Carl Mabry
Oyster Point Real Estate Group, LLC
(317) 418-7285
4 in this area
13 Total Sales
-

Seller's Agent in 2020
Kristen Walker
Dunes Properties of Charleston Inc
(843) 722-5618
17 in this area
56 Total Sales
-
B
Seller Co-Listing Agent in 2020
Beth Huntley
Dunes Properties of Chas Inc
(843) 437-8668
15 in this area
62 Total Sales
-

Buyer's Agent in 2020
Ashley Graham
Carolina One Real Estate
(843) 708-5295
2 in this area
69 Total Sales
Map
Source: CHS Regional MLS
MLS Number: 17032802
APN: 457-03-04-221
- 155 Wentworth St Unit A
- 29 Smith St
- 34 Smith St
- 154 Wentworth St
- 19 Smith St
- 19 Smith St Unit F
- 19 Smith St Unit A
- 19 Smith St Unit C
- 19 Smith St Unit E
- 81 Rutledge Ave
- 80 Ashley Ave
- 6 Kirkland Ln
- 66 Beaufain St
- 55 Ashley Ave Unit 6
- 55 Ashley Ave Unit 19
- 49 Ashley Ave
- 16 Trumbo St
- 175 1/2 Wentworth St
- 33 Pitt St Unit 9
- 33 Pitt St Unit 3
