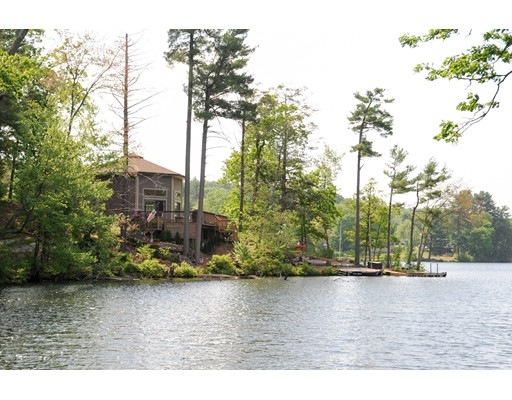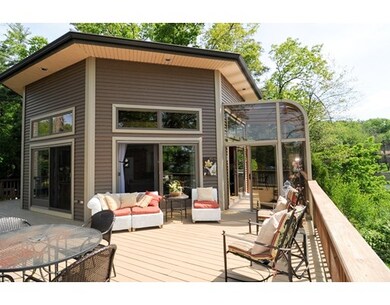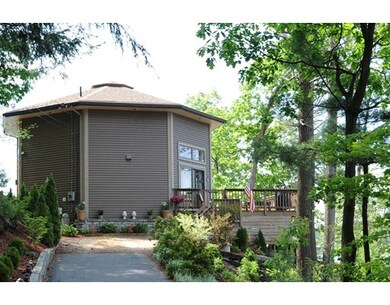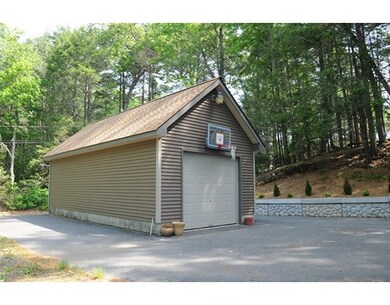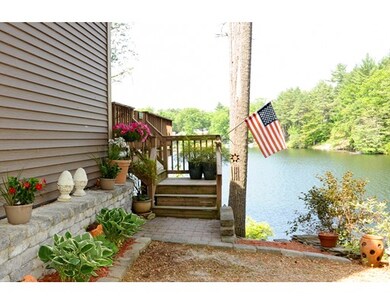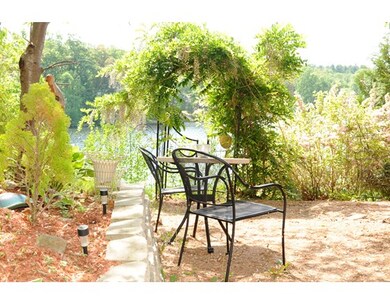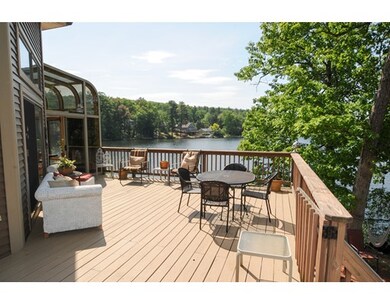
31 Smith St Palmer, MA 01069
About This Home
As of March 2019This is a once in a lifetime opportunity to own a year round water front home that offers privacy on a peninsula with 600 feet of water frontage on Lake Thompson (a clean and healthy private lake). This one of a kind, custom built Feng Shui Octogan styled home was designed to optimize the 270 degree view of the lake. The well thought out open floor plan with bamboo flooring & cathedral ceiling utilizes the space very wisely. The fully applianced Kitchen offers Cherry cabinets, under cabinet and recessed lighting, a breakfast bar with granite countertop, the living room area has a gas fireplace, the full bathroom has tiled flooring and a laundry area, the 22 ft loft bedroom offers a lighted staircase and large closet space. Enjoy swimming, fishing, motor boating, ice skating, canoeing, kayaking and outdoor entertaining in the Brady built Sunroom or step out onto the large wraparound deck, spend the chilly nights while sitting in the hot tub. Commuters-Close to MA pike & major routes
Home Details
Home Type
Single Family
Est. Annual Taxes
$8,561
Year Built
2004
Lot Details
0
Listing Details
- Lot Description: Wooded, Paved Drive, Scenic View(s), Other (See Remarks)
- Property Type: Single Family
- Other Agent: 2.00
- Year Round: Yes
- Special Features: None
- Property Sub Type: Detached
- Year Built: 2004
Interior Features
- Appliances: Range, Disposal, Microwave, Water Treatment, Refrigerator - ENERGY STAR, Dryer - ENERGY STAR, Dishwasher - ENERGY STAR, Washer - ENERGY STAR, Vent Hood, Water Instant Hot
- Fireplaces: 1
- Has Basement: No
- Fireplaces: 1
- Number of Rooms: 3
- Amenities: Public Transportation, Shopping, Park, Walk/Jog Trails, Stables, Medical Facility, Laundromat, Highway Access, House of Worship, Private School, Public School
- Electric: Circuit Breakers, 200 Amps
- Energy: Insulated Windows, Insulated Doors, Prog. Thermostat
- Flooring: Tile, Wall to Wall Carpet, Bamboo
- Insulation: Full, Fiberglass - Batts
- Interior Amenities: Security System, Cable Available, Finish - Sheetrock
- Bathroom #1: First Floor
- Kitchen: First Floor
- Laundry Room: First Floor
- Living Room: First Floor
- Master Bedroom: Second Floor
- Dining Room: First Floor
Exterior Features
- Roof: Asphalt/Fiberglass Shingles
- Frontage: 62.00
- Waterfront Property: Yes
- Construction: Frame
- Exterior: Vinyl
- Exterior Features: Porch, Deck - Wood, Gutters, Hot Tub/Spa
- Foundation: Other (See Remarks)
- Waterfront: Lake, Private
- Beach Ownership: Private
- Waterview Flag: Yes
Garage/Parking
- Garage Parking: Detached, Garage Door Opener, Storage, Work Area, Oversized Parking
- Garage Spaces: 1
- Parking: Off-Street, Paved Driveway
- Parking Spaces: 4
Utilities
- Cooling: Wall AC
- Heating: Radiant
- Heat Zones: 2
- Hot Water: Propane Gas
- Sewer: City/Town Sewer
- Water: Private Water
Condo/Co-op/Association
- HOA: Yes
Schools
- Elementary School: Old Mill Pond
- Middle School: Converse Middle
- High School: Palmer Hs
Lot Info
- Zoning: RR
- Lot: 11
Multi Family
- Waterview: Lake, Private
Ownership History
Purchase Details
Home Financials for this Owner
Home Financials are based on the most recent Mortgage that was taken out on this home.Purchase Details
Home Financials for this Owner
Home Financials are based on the most recent Mortgage that was taken out on this home.Purchase Details
Purchase Details
Home Financials for this Owner
Home Financials are based on the most recent Mortgage that was taken out on this home.Similar Homes in the area
Home Values in the Area
Average Home Value in this Area
Purchase History
| Date | Type | Sale Price | Title Company |
|---|---|---|---|
| Not Resolvable | $292,000 | -- | |
| Not Resolvable | $287,000 | -- | |
| Deed | -- | -- | |
| Deed | -- | -- | |
| Deed | $25,000 | -- | |
| Deed | $25,000 | -- |
Mortgage History
| Date | Status | Loan Amount | Loan Type |
|---|---|---|---|
| Previous Owner | $212,000 | New Conventional | |
| Previous Owner | $25,000 | Credit Line Revolving | |
| Previous Owner | $216,000 | No Value Available | |
| Previous Owner | $85,000 | No Value Available | |
| Previous Owner | $50,000 | No Value Available | |
| Previous Owner | $16,000 | No Value Available | |
| Previous Owner | $22,000 | Purchase Money Mortgage |
Property History
| Date | Event | Price | Change | Sq Ft Price |
|---|---|---|---|---|
| 03/12/2019 03/12/19 | Sold | $292,000 | -2.6% | $265 / Sq Ft |
| 02/15/2019 02/15/19 | Pending | -- | -- | -- |
| 01/31/2019 01/31/19 | For Sale | $299,900 | +4.5% | $273 / Sq Ft |
| 07/20/2016 07/20/16 | Sold | $287,000 | -4.0% | $261 / Sq Ft |
| 05/30/2016 05/30/16 | Pending | -- | -- | -- |
| 04/10/2016 04/10/16 | For Sale | $298,900 | +4.1% | $272 / Sq Ft |
| 04/09/2016 04/09/16 | Off Market | $287,000 | -- | -- |
| 04/07/2016 04/07/16 | For Sale | $298,900 | 0.0% | $272 / Sq Ft |
| 03/04/2016 03/04/16 | Pending | -- | -- | -- |
| 02/29/2016 02/29/16 | Price Changed | $298,900 | -3.5% | $272 / Sq Ft |
| 01/09/2016 01/09/16 | For Sale | $309,900 | -- | $282 / Sq Ft |
Tax History Compared to Growth
Tax History
| Year | Tax Paid | Tax Assessment Tax Assessment Total Assessment is a certain percentage of the fair market value that is determined by local assessors to be the total taxable value of land and additions on the property. | Land | Improvement |
|---|---|---|---|---|
| 2025 | $8,561 | $471,700 | $148,900 | $322,800 |
| 2024 | $8,213 | $439,900 | $156,000 | $283,900 |
| 2023 | $8,293 | $426,600 | $164,200 | $262,400 |
| 2022 | $6,578 | $307,400 | $72,000 | $235,400 |
| 2021 | $6,119 | $270,400 | $79,900 | $190,500 |
| 2020 | $5,926 | $259,900 | $79,900 | $180,000 |
| 2019 | $5,754 | $259,900 | $79,900 | $180,000 |
| 2018 | $5,619 | $254,500 | $77,600 | $176,900 |
| 2017 | $5,490 | $254,500 | $77,600 | $176,900 |
| 2016 | $5,422 | $254,900 | $75,300 | $179,600 |
| 2015 | $4,673 | $226,500 | $75,300 | $151,200 |
Agents Affiliated with this Home
-
L
Seller's Agent in 2019
Laura Duquette
Property One
-
J
Buyer's Agent in 2019
Jeanne Crowley
RE/MAX
-

Seller's Agent in 2016
Brenda Binczewski
RE/MAX
(413) 427-4286
39 in this area
114 Total Sales
-

Buyer's Agent in 2016
David Leal
Keller Williams Pinnacle Central
(508) 223-7217
1 in this area
221 Total Sales
Map
Source: MLS Property Information Network (MLS PIN)
MLS Number: 71947068
APN: PALM-000075-000000-000011
- 47 Flynt St
- 163 Flynt St
- 17 Country Ln
- 0 Flynt St
- 593 Old Warren Rd
- Lot 2 Old Warren Rd
- Lot 1 Old Warren Rd
- 1194 Thorndike St
- Lot 8 Breckenridge St
- 194 Breckenridge St
- 405 Shearer St
- L 65-35-1 Pine Hill Dr
- 3 Pine Hill Dr
- 155 Stimson St
- 34 Old Farm Rd
- 4329 High St
- 302 Boston Rd
- 16 Old Farm Rd
- 23 Fieldstone Dr
- 63 Mount Dumplin Rd
